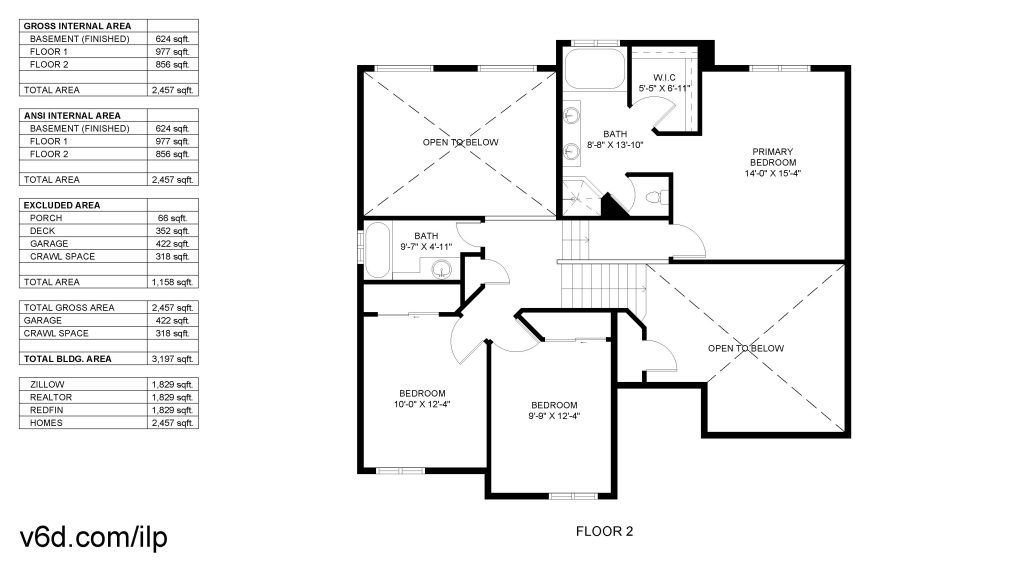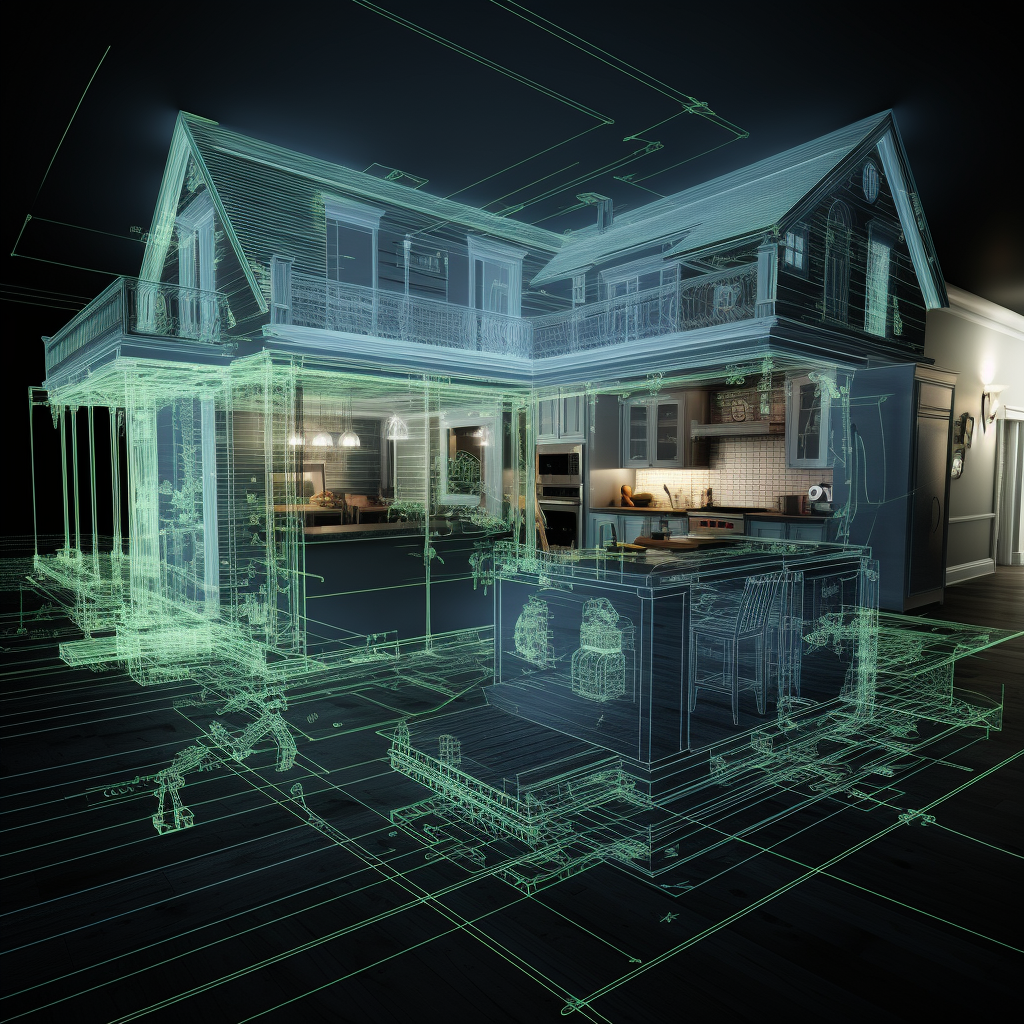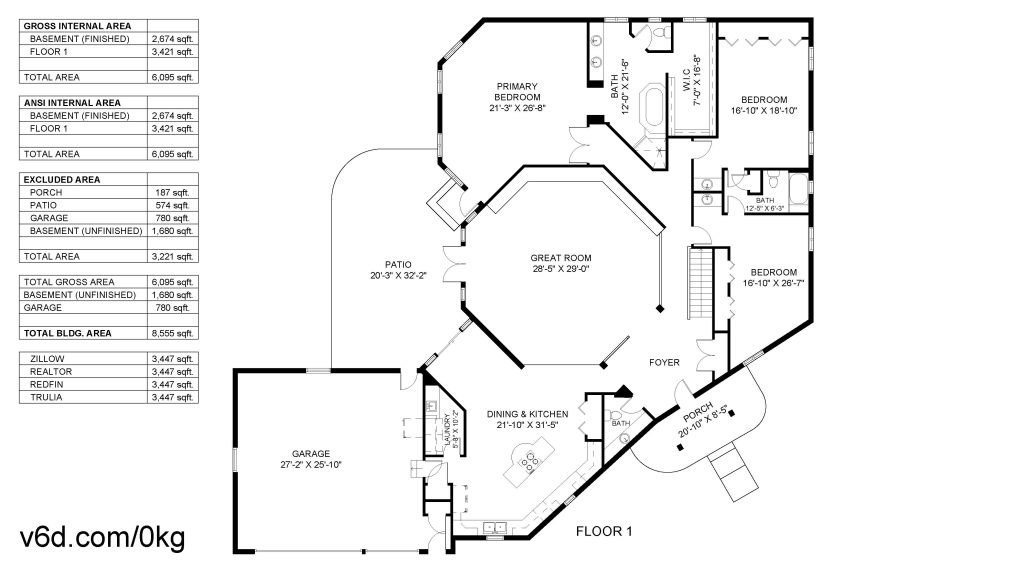V6D.com Residential Floorplan Certification
Objective
Our mission is to seamlessly weave certified floorplans into our comprehensive real estate package designed for discerning residential clients. Harnessing cutting-edge technologies, including lidar scans, 3D tours, and as-built AutoCAD drafting, we strive to produce floorplans that are not only in full compliance with the latest ANSI standards but also account meticulously for the Total Building Area.
Integrated Process Overview
- Initial Consultation & Site Visit (Included in the Complete Package):
- Engage in a constructive dialogue during the initial consultation to understand client needs and the scope of the project.
- Conduct a thorough site visit, employing lidar scans and immersive 3D tours.
- Data Collection:
- Process intricate lidar scans, capturing on average a staggering 500,000,000 laser points per property.
- Drafting:
- Our dedicated commercial as-built team dives into the intricacies of AutoCAD to helm the drafting process. All as-built drafting is exclusively created in AutoCAD, ensuring industry-leading precision and compatibility.
- Quality Control:
- Our vigilant Quality Assurance Department conducts a rigorous examination of the drafts, amending wherever necessary to ensure unparalleled precision.
- Standards & Compliance:
- In adherence to Fannie Mae's latest mandate, all floorplans are diligently drafted to comply with the ANSI Z765 standards for residential property measurements.
- Compute and display the Total Building Area, factoring in both interior and exterior lidar scans.
- Square Footage Verification & Comparison:
- Integrate square footage data sourced from popular platforms like Zillow, Realtor, and Redfin, along with county records for a comprehensive perspective.
- Please note, these figures serve as “Reference Only” and may deviate from our precision-driven measurements.
- Certification:
- Once the Quality Assurance team verifies that the standards have been met, the coveted V6D.com Residential Floorplan Certification is awarded post the client's approval.
- Delivery:
- The certified blueprints seamlessly blend into our overarching real estate package.
- Clients are endowed with both the AutoCAD .dwg file and high-resolution JPG files for versatile display and utilization.
- Benefit: Provision of the .dwg file facilitates effortless future remodeling, granting architectural teams a significant head start and potential for substantial cost savings.


Accountable Parties
- Commercial As-Built Team: Pioneers of the drafting phase.
- Quality Assurance Department: Custodians of impeccable quality and precision.
- Client: Holds the final say with their invaluable approval.
Tools Used
- Advanced Lidar scanning apparatus
- State-of-the-art AutoCAD software
- Cutting-edge 3D touring technology
Reference Material
- Indispensable ANSI Z765 standards documentation
- Authentic County Records
- Public domain floorplan data labeled as “Reference Only”
- https://selling-guide.fanniemae.com/Selling-Guide/Origination-thru-Closing/Subpart-B4-Underwriting-Property/Chapter-B4-1-Appraisal-Requirements/2499494521/Fact-Sheet-Standardized-Property-Measuring-Guidelines-Mar-2022.htm#:~:text=Appraisers%20are%20now%20required%20to,areas%20of%20subject%20properties%20for
By revamping our certification process, we reiterate our unwavering commitment to offering residential clients a product that epitomizes quality and reliability. The amalgamation of AutoCAD .dwg files amplifies the value proposition, emerging as an invaluable asset for clients envisioning future architectural endeavors.


