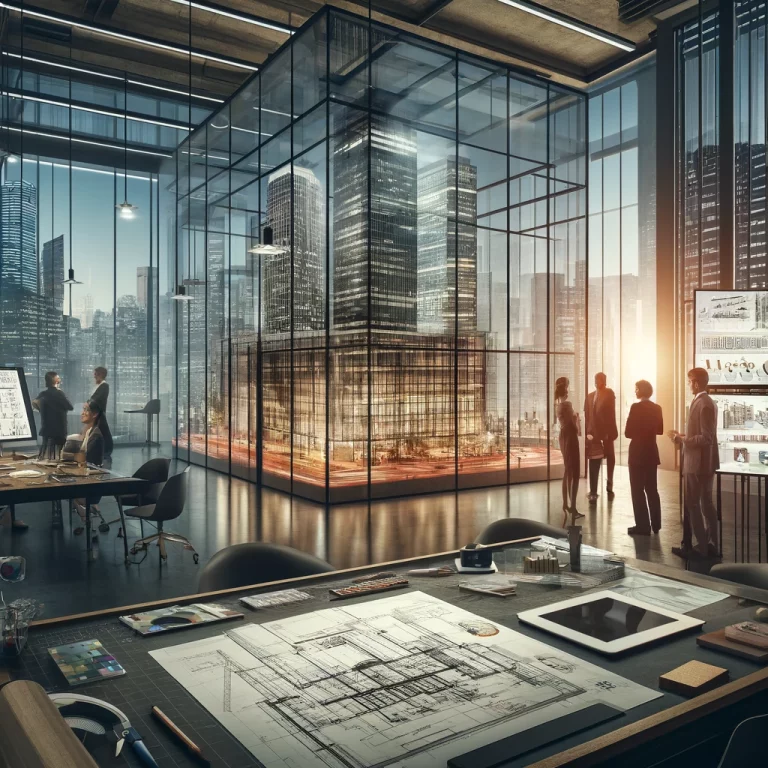Commercial Real Estate Drafting, Planning, and Marketing Package
At V6D, a division of Realty 360 View LLC, we specialize in providing comprehensive CAD/BIM services tailored to meet the unique needs of commercial real estate projects. Our expertise in BIM/CAD design and drafting services, combined with cutting-edge technologies like LiDAR scans and 3D tours, ensures precision, efficiency, and innovation in every project we undertake.
Our Services
We offer a range of services designed to cater to the diverse requirements of commercial real estate development:
- Scanning Services: Utilizing state-of-the-art LiDAR technology, we accurately capture the dimensions and details of properties, ensuring precision in our data collection.
- Drafting Services: Our skilled team transforms the captured data into detailed As-Built drawings and 3D models using industry-standard tools like AutoCAD and Revit BIM.
- Viewing Platform: We provide access to an easy-to-use PDF that serves as the central hub for all digital assets related to your project. This includes links to 360 panoramas, water/gas/electric specifications, 3D models, and 3D tours, making it convenient for everyone involved to access and interact with the data.

Our Process
- Initial Consultation & Site Visit: We begin with an initial consultation to understand your needs and the scope of the project. A thorough site visit is conducted using LiDAR scans and immersive 3D tours to gather accurate data.
- Data Collection: Our team processes intricate LiDAR scans, capturing on average 500 million laser points per property, to ensure precision in our drafting and modeling.
- Drafting & Modeling: Our commercial as-built team utilizes AutoCAD and Revit to create detailed drafts and models, adhering to industry standards and ensuring compatibility.
- Quality Control: Our Quality Assurance Department conducts rigorous examinations of the drafts and models, making necessary amendments to guarantee precision.
- Client Coordination: Our excellent client coordination team keeps communications streamlined between the multiple specialized departments, ensuring seamless collaboration and a cohesive approach to your project.
- Certification & Delivery: Upon meeting our standards and receiving client approval, we provide a central PDF that links to all created digital assets. This includes AutoCAD .dwg or Revit .rvt files, up-close 2D photos of utilities with specifications, and a 360 panoramic above-roof view. Our delivery format is designed to be accessible and familiar to people of all ages, ensuring ease of use and integration into your project workflow.
Why Choose V6D?
- Expertise and Experience: With a team of dedicated professionals and a track record of successful projects across a wide range of building types, we bring expertise and experience to every project we undertake.
- Innovation and Technology: Leveraging advanced technologies like LiDAR scanning and 3D touring, we offer innovative solutions that set us apart.
- Customization and Flexibility: We understand that every project is unique. Our services are tailored to meet your specific requirements, ensuring a personalized approach.
- Client Coordination: Our client coordination team ensures effective communication and collaboration between all departments, enhancing the efficiency and quality of our services.
- Partnerships and Market Presence: Our established partnerships with various public entities and vendors serving public entities demonstrate our trusted expertise and commitment to quality control.
Get Started with V6D
Elevate your commercial real estate project with our drafting, planning, and marketing package. Contact us today to schedule a consultation and learn more about how we can help you achieve your goals.

