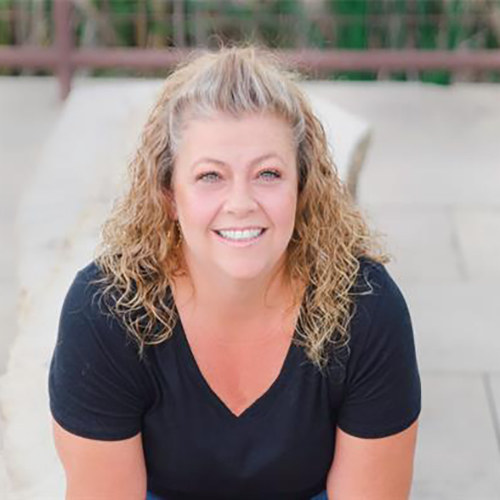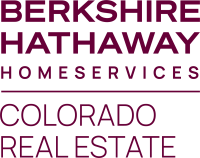




Overview
Built Year
2000
Property
Sold
Bedrooms
3
Bathrooms
2.5
Square feet
1942
Garage
Basement
Stunning updated Two Story home!!! Open floor plan with vaulted family room featuring hand scraped Brazilian walnut flooring and a wall of windows amplifying the natural light inside. Gourmet kitchen with quartz countertops, glass tile backsplash and JennAir appliances. Living room and dining room with stacked stone accent walls. Main floor has the laundry/mudroom. Enjoy your own backyard oasis with a thousand gallon pond with 2 waterfalls, mature trees, perfect for BBQ and entertaining or just relaxing outdoors. Also a separate patio on side of house that is wired for a hot tub or can be used as a seating area. On the upper level is the master suite with a private bath and walk-in closet along with two additional bedrooms and full bath. Escape to the finished basement featuring a wet bar, a half bath and theater room perfect for entertaining, watching the big game or a favorite movie. All the work is done and all you need to do is move in and enjoy your new home.
Price $
View 3D TourExterior 360 Tour
Floor plans
Quick Links
QR Code & Short URL
Digital Assets LinksListed By:Gina Bradshawhttps://v6d.com/agents/gina-bradshaw/
Property Address:9922 Vine St Thornton, CO 80229
Property URL:https://v6d.com/houses/9922-vine-st-thornton-co-80229/
Photos & Floor Plans: Download
Autocad: Download
Exterior 360 Tour: https://momento360.com/e/uc/9629c064e96e45319093cfb3705fc8c4?utm_campaign=embed&utm_source=other&size=large
QR Code:









