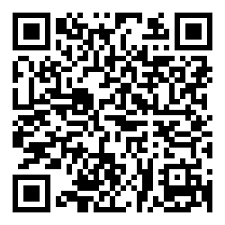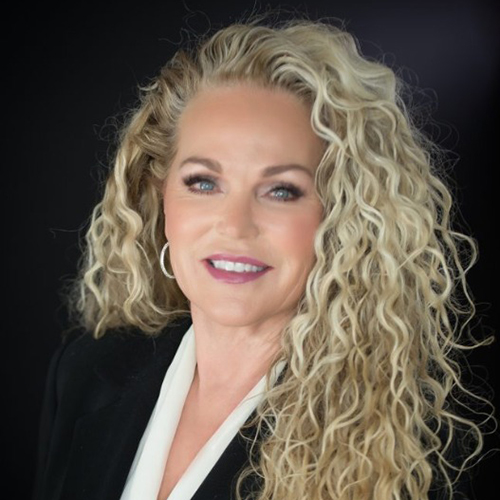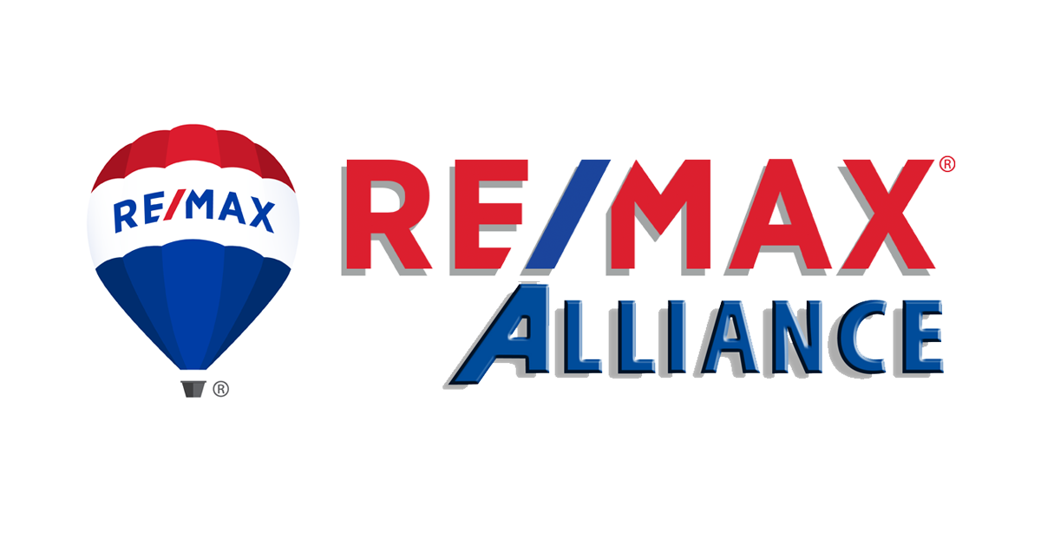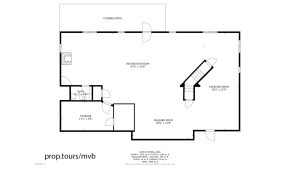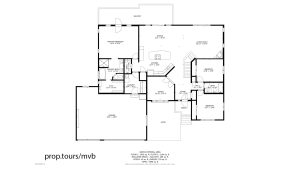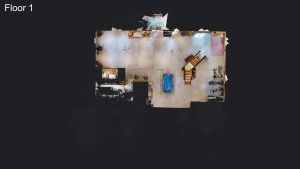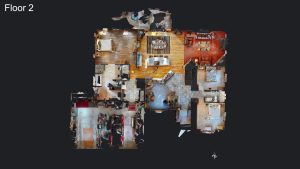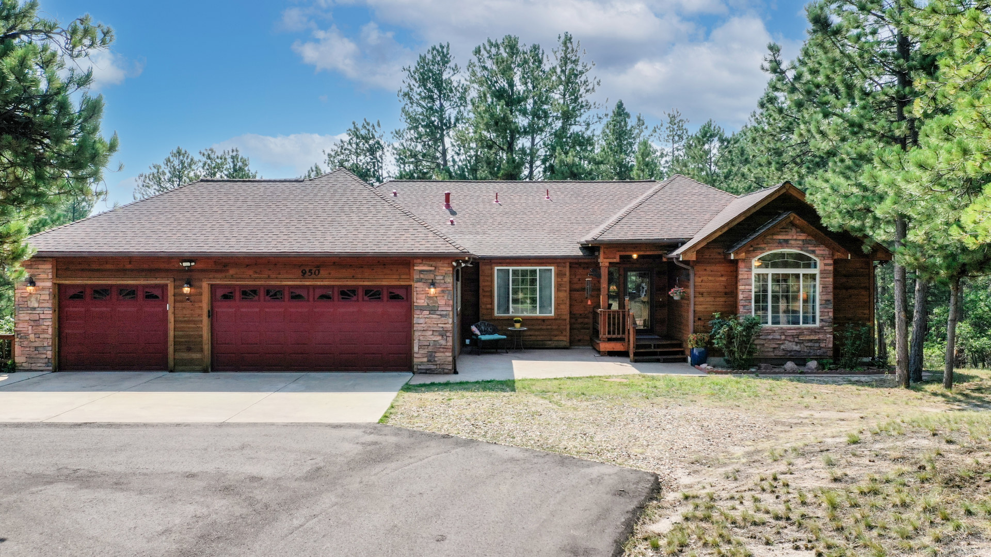
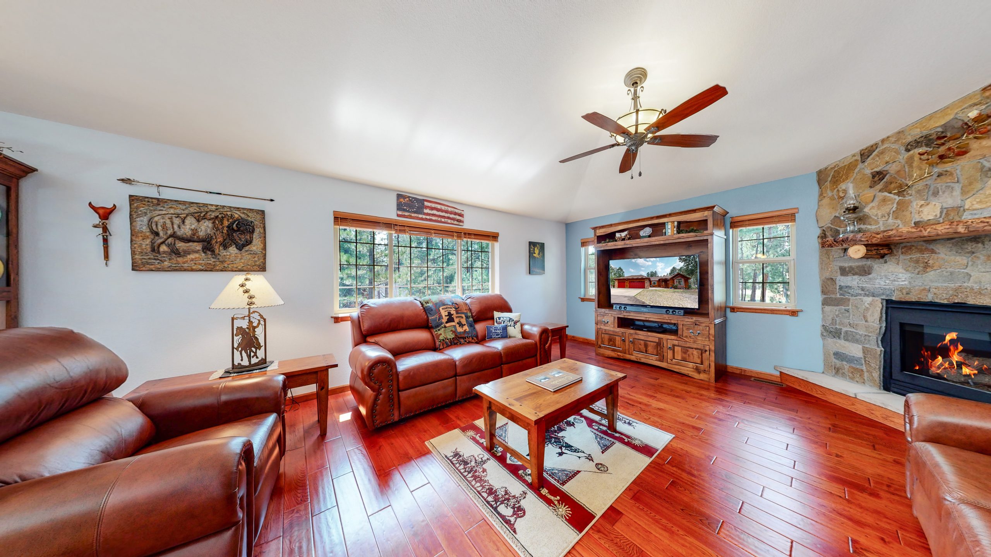
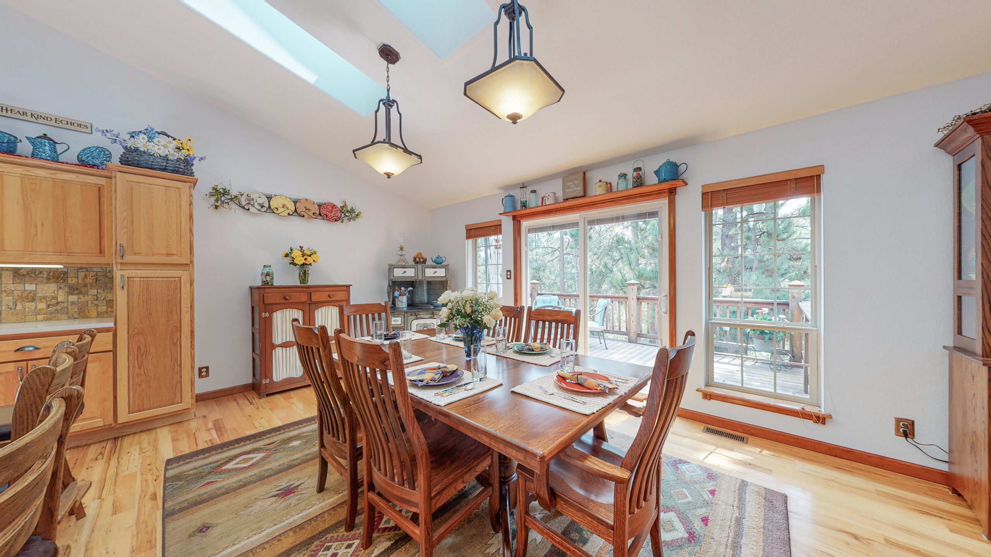
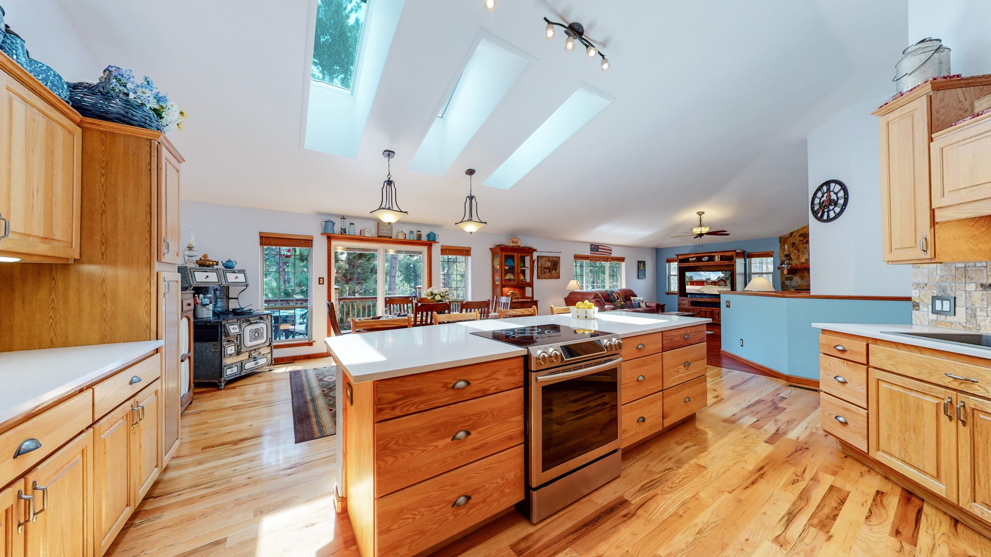
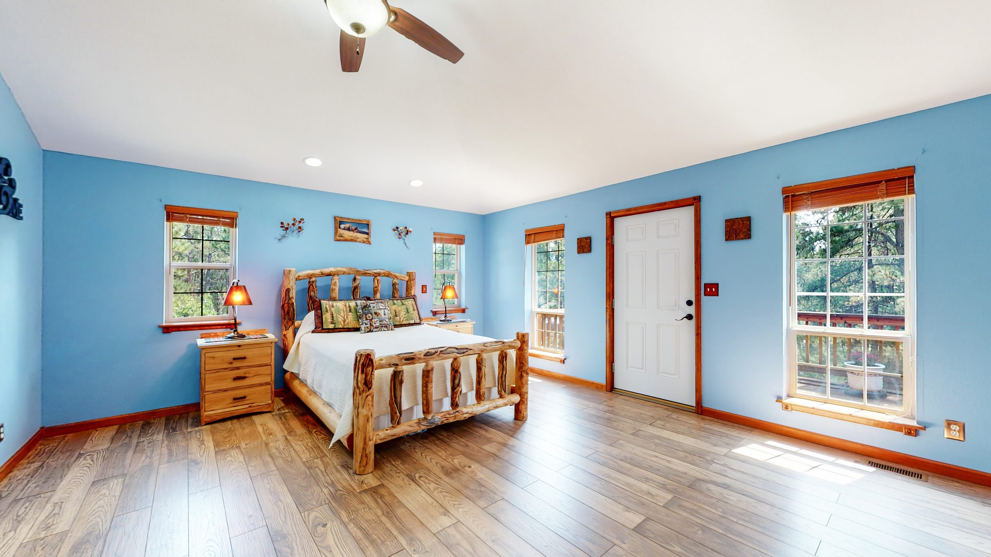
Overview
Built Year
1999
Bedrooms
3
Bathrooms
4
Square feet
4090
Garage
Basement
Beautifully updated, this ranch with newly finished walk-out lower level checks all the boxes! Perfectly situated on a large 1 acre lot in Sage Port w/towering pines just minutes from The Golf Club at Bear Dance. Approximately 4143 FSF with 3 nice sized bedrooms (all on the main floor) & 4 bathrooms. The open floor plan was well designed with the master suite at the opposite end of the home from the secondary bedrooms. The remodeled kitchen features a center island w/stunning quartz counter w/bar stool seating, stainless appliances, pantry, hardwood flooring & 3 skylights attributing to the bright and airy feel throughout the main level. The dining area is spacious with plenty of room for a table to seat 8 plus room for a hutch and it opens to the large back deck with brand new deck floor & it adjoins the living room with majestic floor to ceiling encased gas fireplace with wood mantle and wood flooring. The main floor office has French doors with lots of natural light. The master suite has laminate wood flooring, 4 large windows, ceiling fan & it opens to the back deck. The en suite 5 piece master bath has tile flooring, large shower with 2 shower heads and built in seat, separate water closet, dual sinks with quartz countertop and 2 mirrored medicine cabinets. Main level laundry room with utility sinks doubles as a mud room. Solid wood doors throughout main level. The lower level has just been finished to include a Lopi gas stove, stone wall water feature and powder room with tons of space for your rec/entertainment/family room/gym plus a work shop or storage room and so much more! The back yard has a 10 x 16 shed with concrete floor, metal roof & cedar siding. Wooden split rail fence corners mark the back boundaries of the property. Near bike/hiking trails, Pike National Forest and Douglas County’s new Sandstone open space.
Price $
View 3D TourInterior 3D
Exterior 360 Tour
Floor plans
Quick Links
QR Code & Short URL
Digital Assets LinksListed By:Elizabeth Owenshttps://v6d.com/agents/elizabeth-owens/
Property Address:950 Cottonwood Ln Larkspur, CO 80118
Property URL:https://v6d.com/houses/950-cottonwood-ln-larkspur-co-80118/
Photos & Floor Plans: Download
Autocad: Download
Video: https://vimeo.com/596725890
Interior 360 Tour: https://my.matterport.com/show/?m=nU6tNVnv1dc
Exterior 360 Tour: https://momento360.com/e/uc/2e9d6c70a8af47e1ba357c27fe2e0bdd?utm_campaign=embed&utm_source=other&size=large
QR Code:
