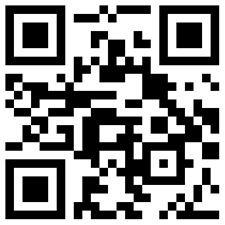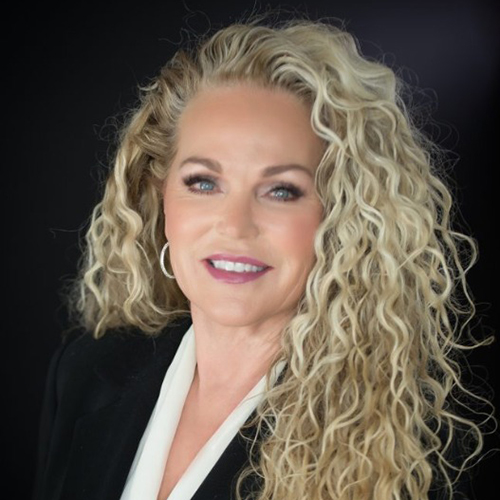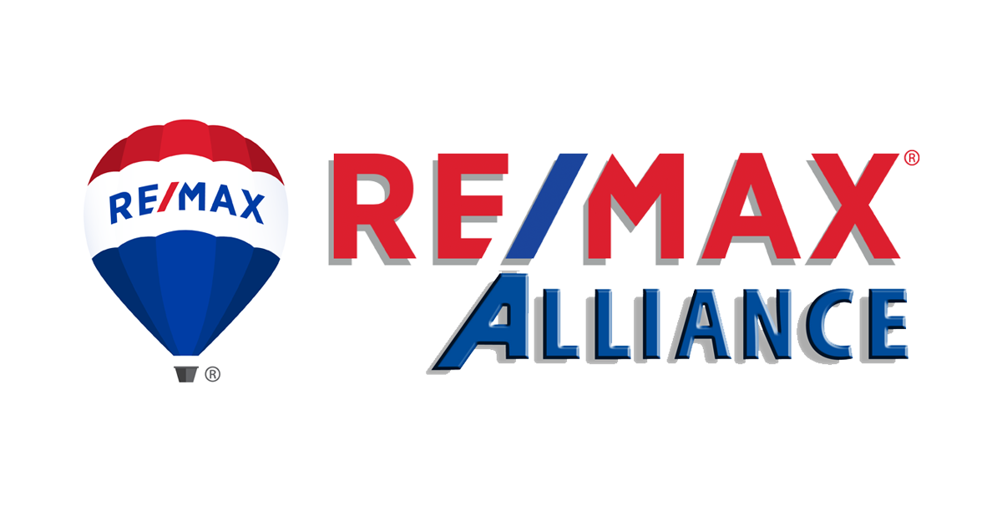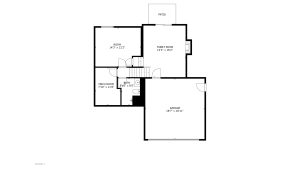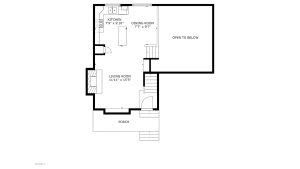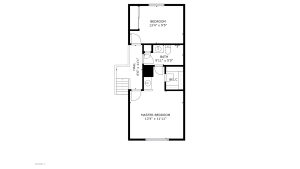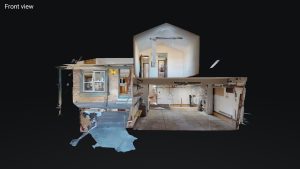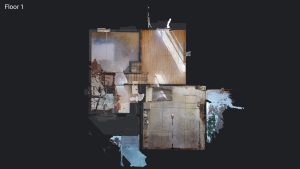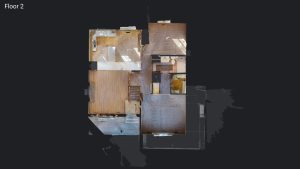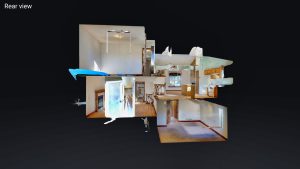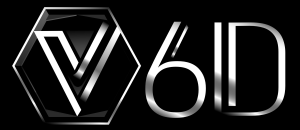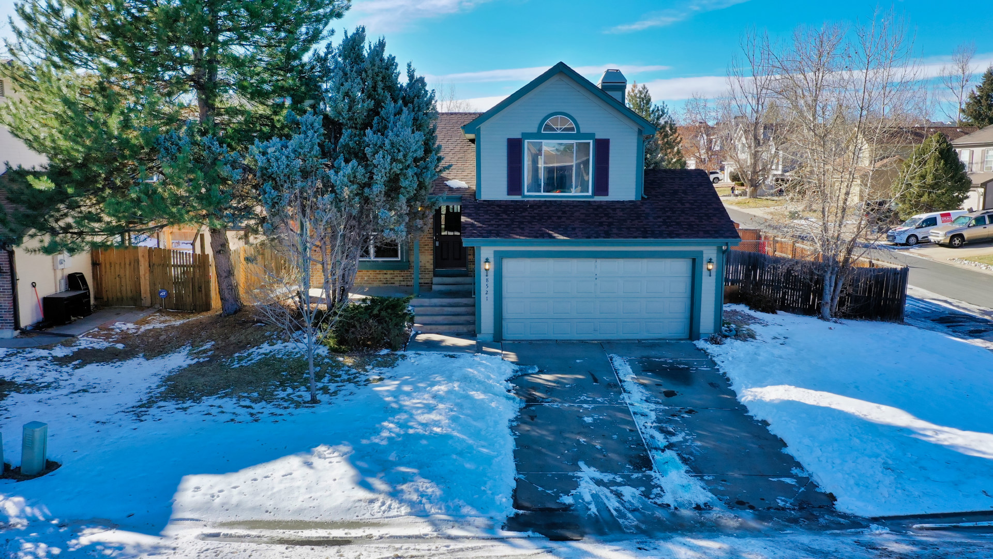
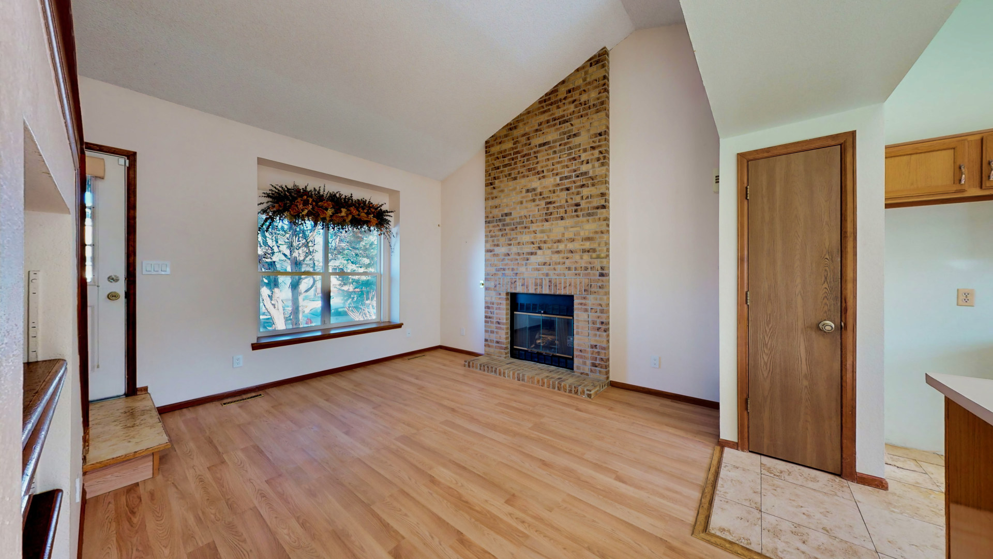
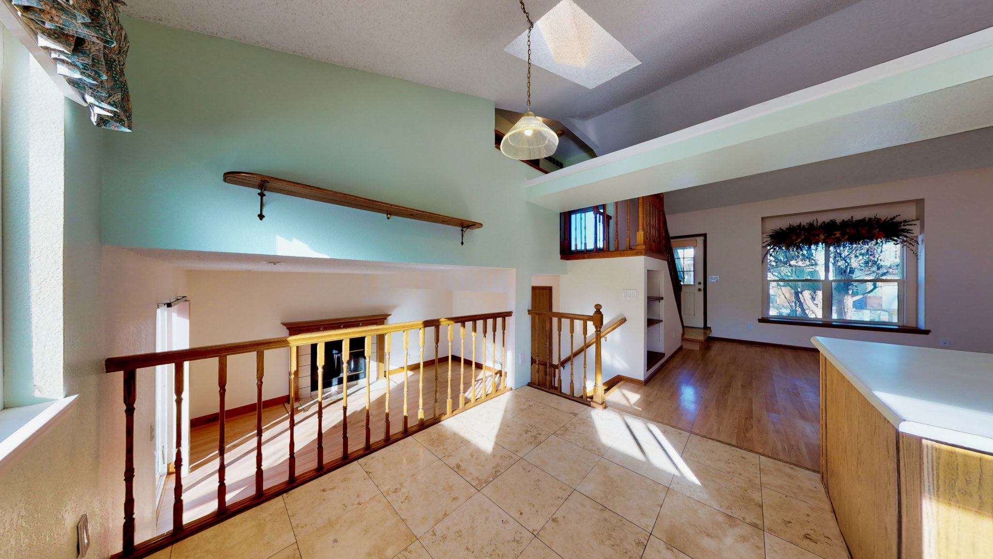
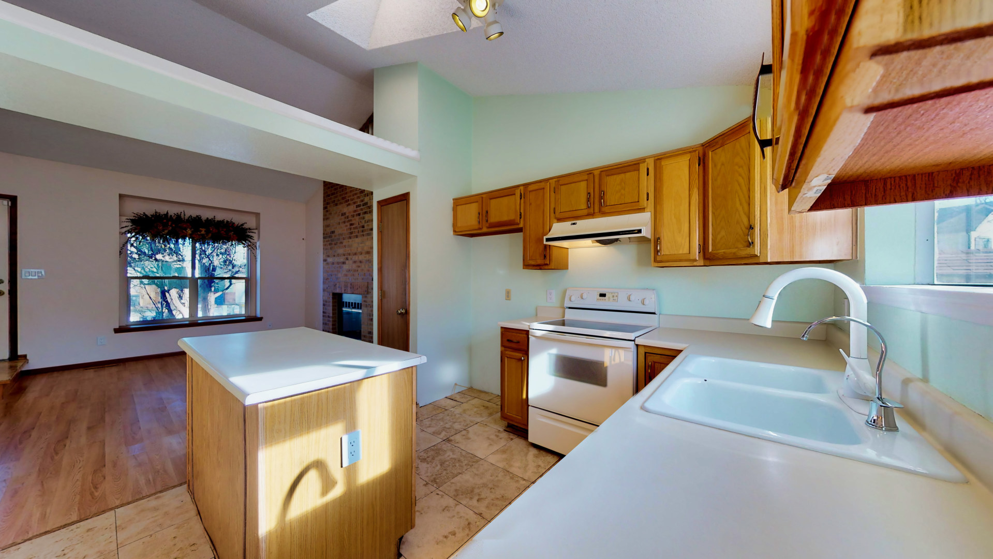
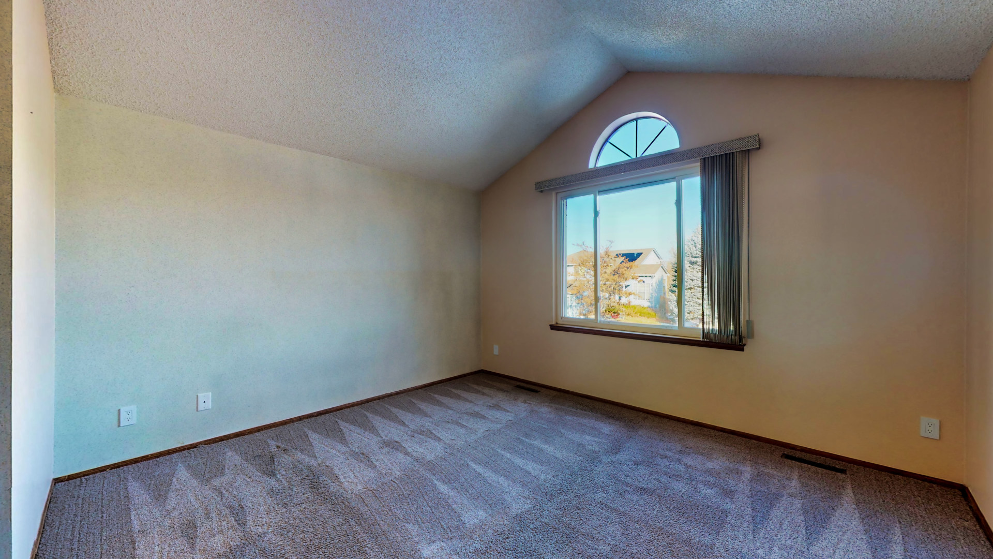
Overview
Built Year
1986
Bedrooms
2
Bathrooms
2
Garage
Basement
Great opportunity to purchase this nice tri-level home with basement in desirable Cottonwood Hills in Parker at a price you can afford! Approximately 1,584 finished square feet with 3 bedrooms and 2 baths. Bright and airy open floor plan with some recent updates including a new roof and new exterior paint in August 2017. Spacious kitchen with tile flooring, center island and dining area. Main level Living Room with wood-burning fireplace encased with floor to ceiling brick. Just a few steps down to the Family Room with wood-burning fireplace that opens to fenced back yard and garage. Upstairs has a master bedroom with 4 piece bath with a large updated shower with handicap features plus 1 additional bedroom. Heated garage with A/C and exterior access door. Sprinkler system, patio, 3 outdoor storage sheds. Close to shopping, restaurants, hospital and near Cherry Creek Trail. Sold “AS IS”. Be sure to click on video tour, Matterport 3D tour and listing website with floor plans. No HOA!
Price $
View 3D TourExterior 360 Tour
Floor plans
Quick Links
QR Code & Short URL
Digital Assets LinksListed By:Elizabeth Owenshttps://v6d.com/agents/elizabeth-owens/
Property Address:8521 Golden Eye Dr Parker, CO 80134
Property URL:https://v6d.com/houses/8521-golden-eye-dr-parker-co-80134/
Photos & Floor Plans: Download
Autocad: Download
Exterior 360 Tour: https://momento360.com/e/uc/39ce3e1805454a8fa7dddfc75da5b884?utm_campaign=embed&utm_source=other&utm_medium=other
QR Code:
