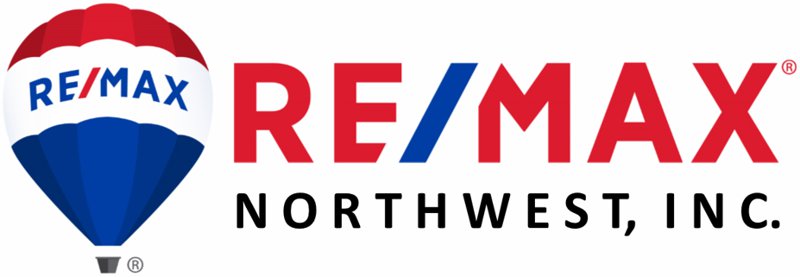




Overview
Built Year
2020
Property
For sale
Bedrooms
3
Bathrooms
2
Square feet
3893
Garage
Basement
Welcome To This Gorgeous Ranch Home In The Highly Desired Colliers Hill Community With Miles Of Walking Trails, Open Space, Parks, Community Clubhouse, And Pool. Upon Entering You Are Greeted With Engineered Hardwood Floors And An Open Concept Floor Plan That Is Perfect For Entertaining. You’ll Love Cooking In This Kitchen With Quartz Counters, Gas Stove, Stainless Steel Appliances, Island, Pantry, And Dining Area. The Kitchen Opens To The Family Room And Is The Perfect Spot To Cozy Up In For Movie Night As It Is Wired For Surround Sound. The Master Retreat Is The Perfect Place To Unwind After A Long Day With Attached 4 Piece Bathroom, And Walk-In Closet. The Main Level Is Complete With A Dining Room, Laundry Room, Two Additional Bedrooms, And A Full Bathroom. The Finished Basement Is The Perfect Spot For Extended Stay Guests With A Large Flex Space, Bedroom, Bathroom, And Storage Area. More Perks Of This Home Include Custom Lighting Throughout And 8 Ft Doors. Enjoy Summer BBQs On The Patio In The Backyard. Parking Is Easy With The Attached Finished 2 Car Garage. Easy Access To Denver, Boulder, And DIA! Close To Local Shops, Restaurants, And Grocery. Hurry, This Fabulous Property Could Be Yours!
Price $750002
View 3D TourInterior 3D
Exterior 360 Tour
Floor plans
Quick Links
QR Code & Short URL
Digital Assets LinksListed By:The Subry Grouphttps://v6d.com/agents/the-subry-group/
Property Address:852 Pinecliff Dr Erie, CO 80516
Property URL:https://v6d.com/houses/852-pinecliff-dr-erie-co-80516/
Photos & Floor Plans: Download
Autocad: Download
Video: https://vimeo.com/739678601
Interior 360 Tour: https://my.matterport.com/show/?m=KFDssgsKjKj
Exterior 360 Tour: https://momento360.com/e/uc/8ad408833f71424c9e5c61c25a7129af?utm_campaign=embed&utm_source=other&size=large
QR Code:







