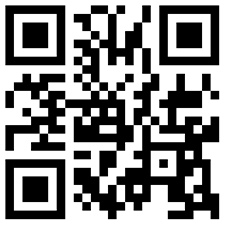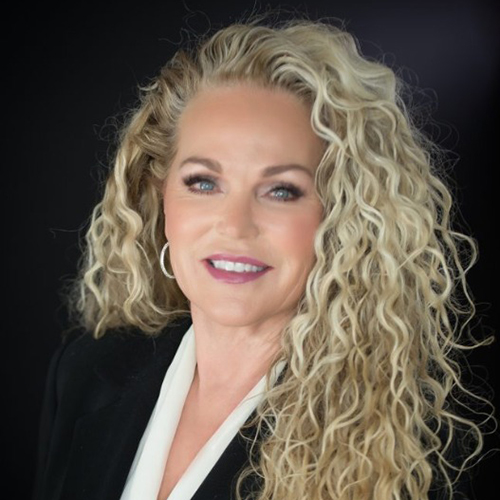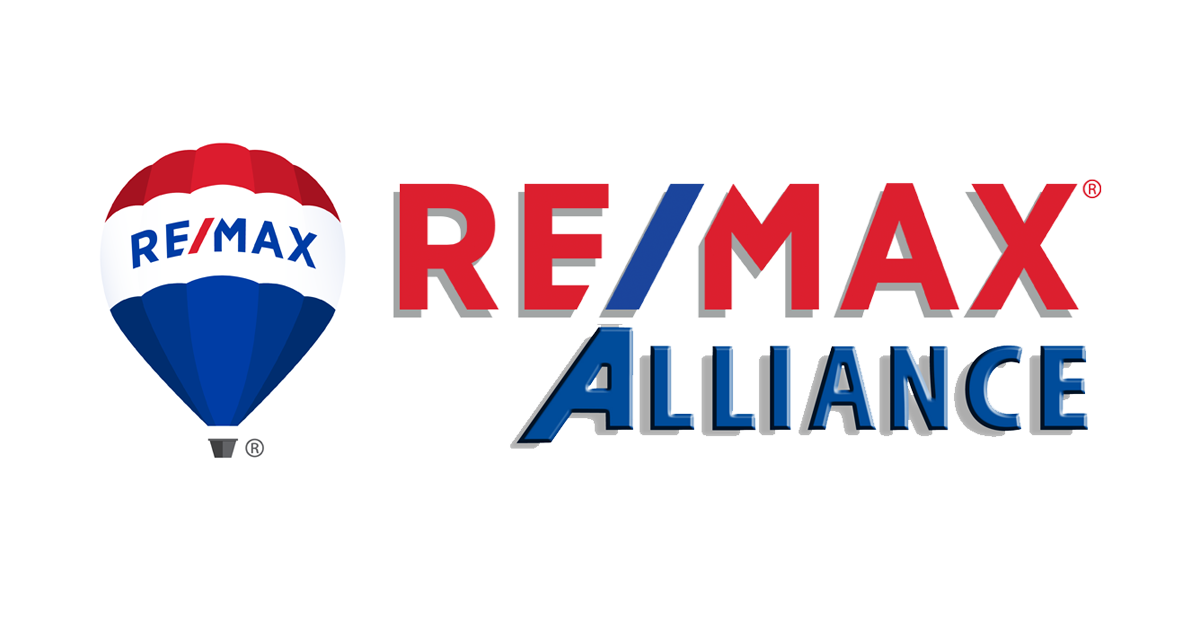




Overview
Built Year
1982
Bedrooms
3
Bathrooms
3
Square feet
3649
Garage
Basement
Rare opportunity in Trophy Club! Desirable ranch floor plan with 3 bedrooms on main level plus an office/study. Approximately 4,078 finished square feet with 4 total bedrooms and 3 bathrooms. Bright and airy open floor plan, vaulted ceilings, exposed beams, skylights and bright natural light throughout make this home a must see! Enter the front door into the foyer that steps down to the spacious formal living room with vaulted ceiling with wood beam, 2 skylights and double French doors leading to the outdoors. The main level continues with the beautifully updated kitchen with slab granite, newer cabinets, hardwood flooring, stainless appliances, and breakfast nook. The kitchen adjoins the updated family room with fireplace surrounded in travertine tile and it opens to the landscaped and fenced back yard with huge deck. Large master suite with en suite five-piece updated bath with jetted tub and huge shower. Great finished basement with 3/4 updated bathroom, game/recreation room with bar and 4th bedroom. Lower level has 2nd laundry room and/or workshop. 3 car garage. Private pool and tennis courts just steps away at the end of the street. Convenient location with easy access to DTC, park meadows, I25 and C470. New Ultra fast Ting Internet available. These homes don't become available often; don't miss your chance!
Price $
View 3D TourExterior 360 Tour
Floor plans
Quick Links
QR Code & Short URL
Digital Assets LinksListed By:Elizabeth Owenshttps://v6d.com/agents/elizabeth-owens/
Property Address:8127 S Leyden St Centennial, CO 80112
Property URL:https://v6d.com/houses/8127-s-leyden-st-centennial-co-80112/
Photos & Floor Plans: Download
Autocad: Download
Exterior 360 Tour: https://momento360.com/e/uc/ca86bc7b8810408f8e4dcca4c6982155?utm_campaign=embed&utm_source=other&size=large
QR Code:







