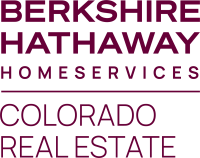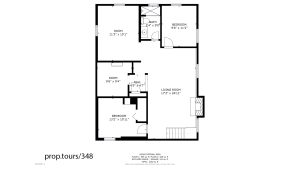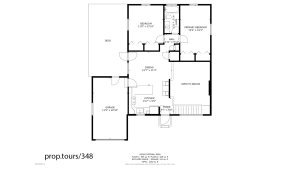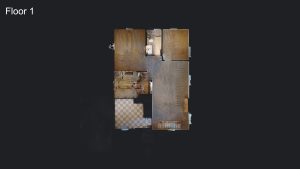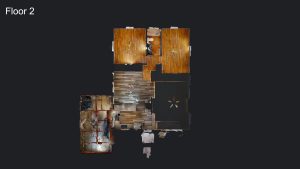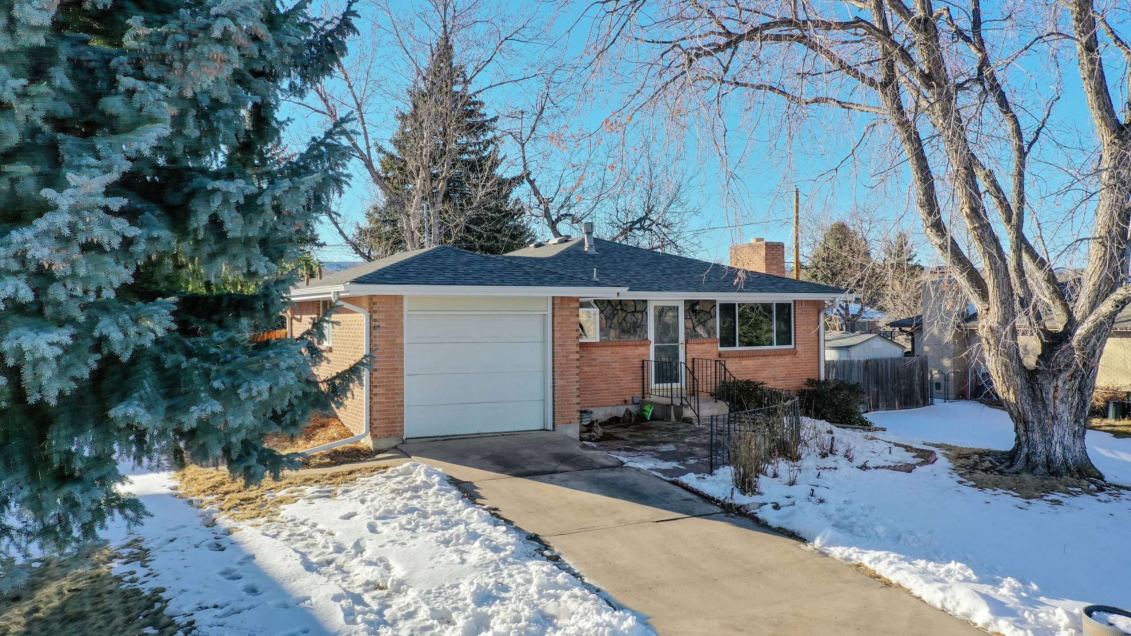
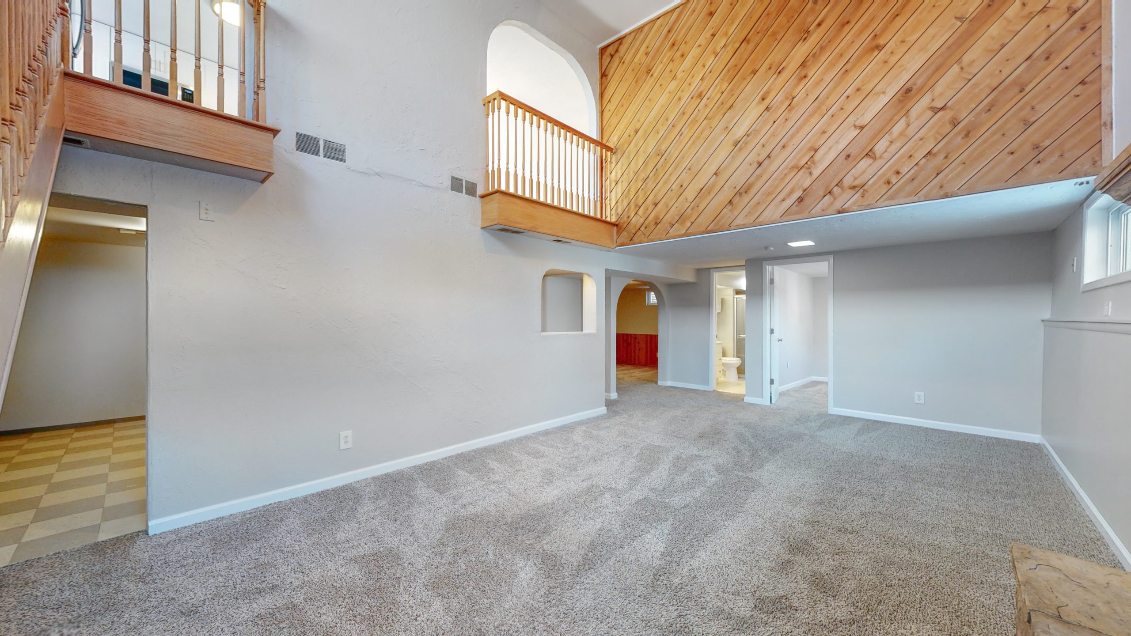
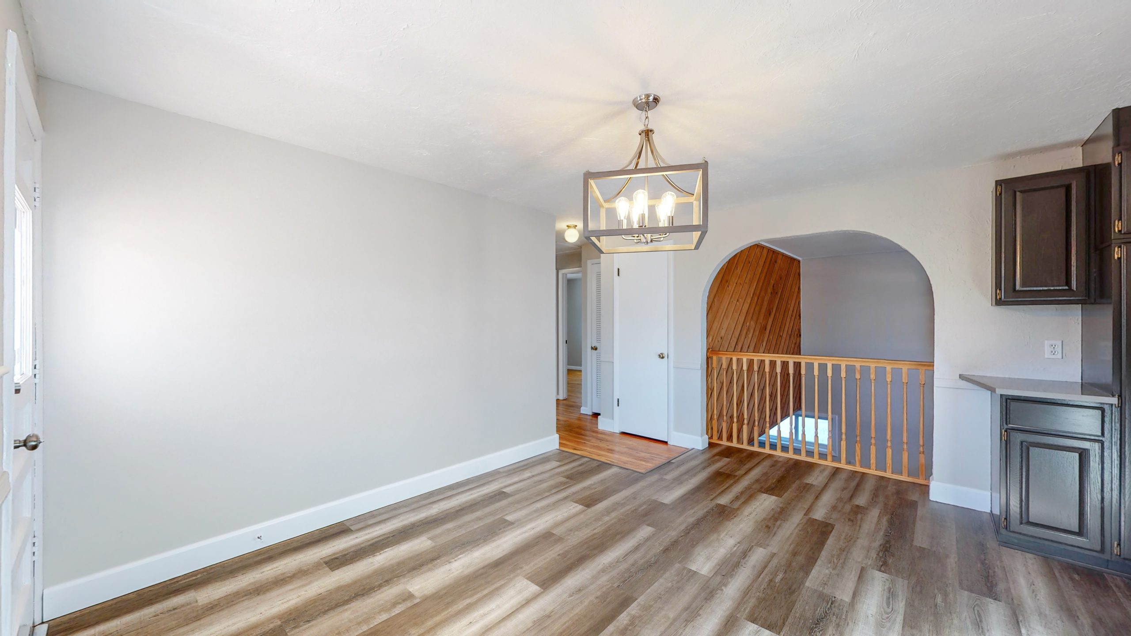
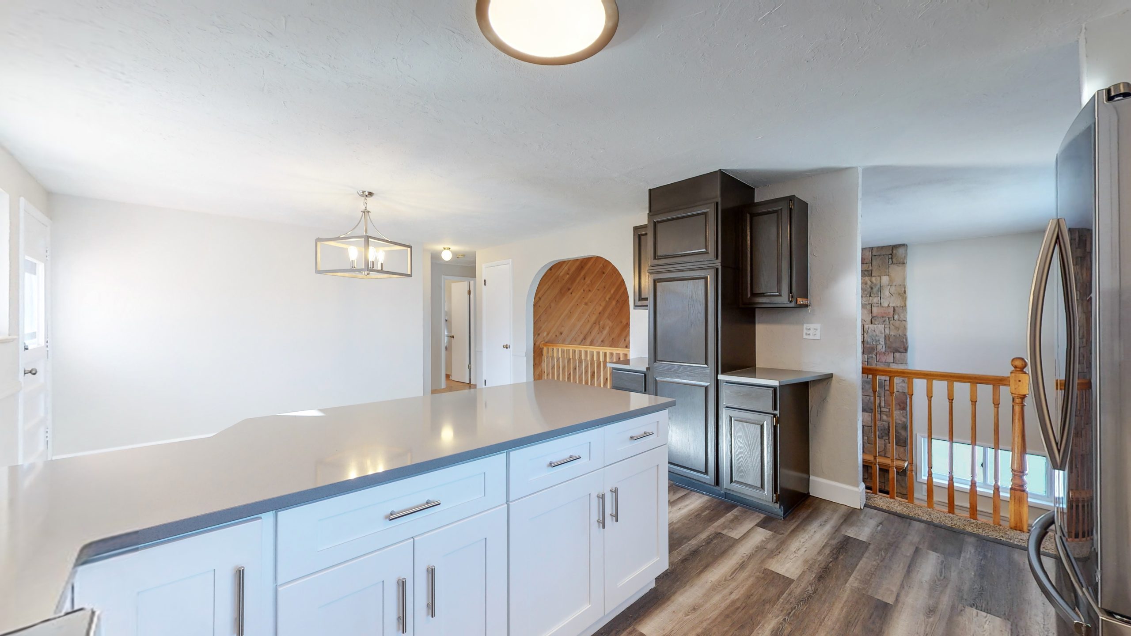
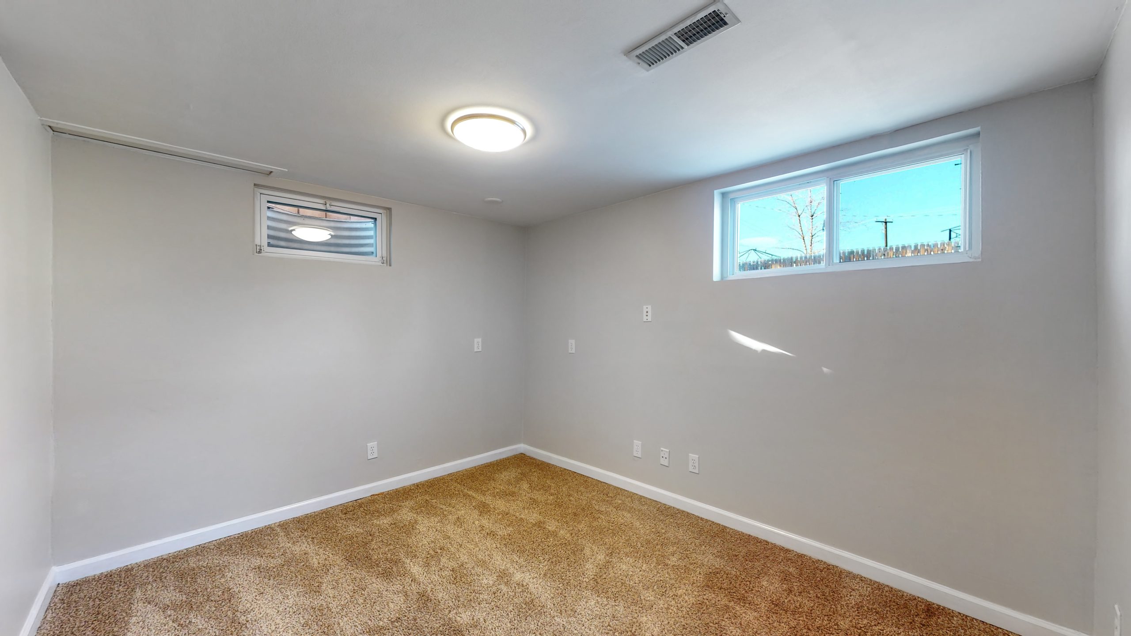
Overview
Built Year
1967
Property
Sold
Bedrooms
3
Bathrooms
2
Square feet
2242
Garage
Basement
Unique ranch floor plan featuring a two story vaulted family room with a dramatic stone fireplace. Brand new kitchen with stainless appliances, new cabinets, quartz counter tops, tile backsplash, two pantries, garden window over the sink and luxury plank vinyl floors. New light fixtures, new paint and newer vinyl windows. Hardwood floors in the two main level bedrooms each with double closets and a full bath with tile floors, tile surround shower/tub and granite vanity. Basement is finished with a third non conforming bedroom, laundry, office or workshop area and a large living/game room or home theater. Walk out from the dining room to a large trex deck and fenced yard with shed. One car attached garage with access into the kitchen. Roof replaced in 2018. Great location with easy access to I-70, 6th Ave and Colfax. Close to Colorado Mills Shopping Center, the West Rail Line and escaping up to the mountains. This is true Colorado living at its best with everything at your fingertips.
Price $550000
View 3D TourInterior 3D
Exterior 360 Tour
Floor plans
Quick Links
QR Code & Short URL
Digital Assets LinksListed By:Beth Ann Motthttps://v6d.com/agents/beth-ann-mott/
Property Address:777 Zinnia St Lakewood, CO 80401
Property URL:https://v6d.com/houses/777-zinnia-st-lakewood-co-80401/
Photos & Floor Plans: Download
Autocad: Download
Video: https://vimeo.com/664835723
Interior 360 Tour: https://my.matterport.com/show/?m=ogSKfTqjBov
Exterior 360 Tour: https://momento360.com/e/uc/2b7ce2333aaf44a69783cdc12bf241f6?utm_campaign=embed&utm_source=other&size=large
QR Code:


