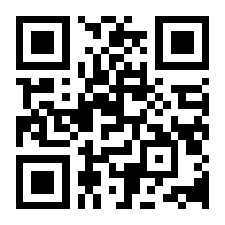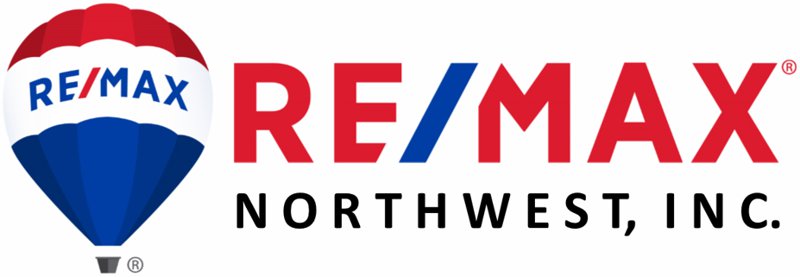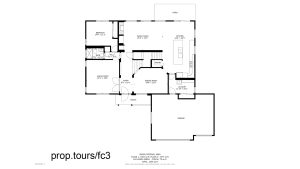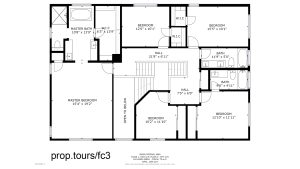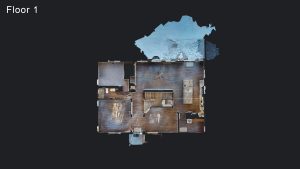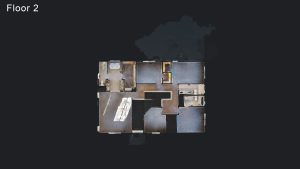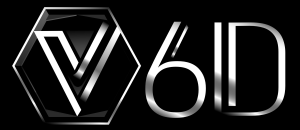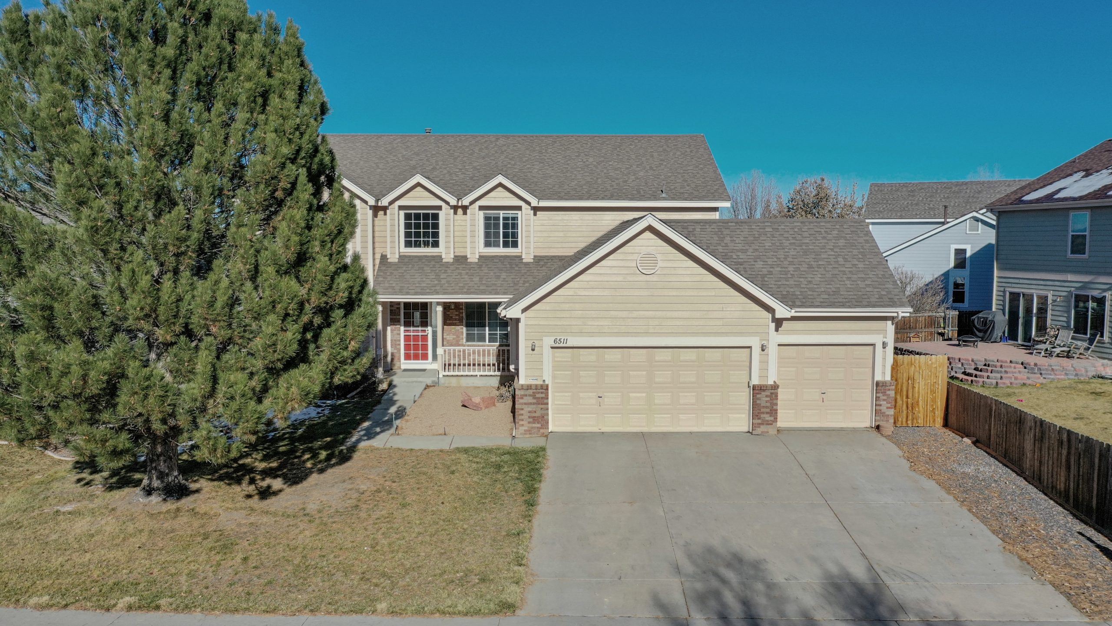
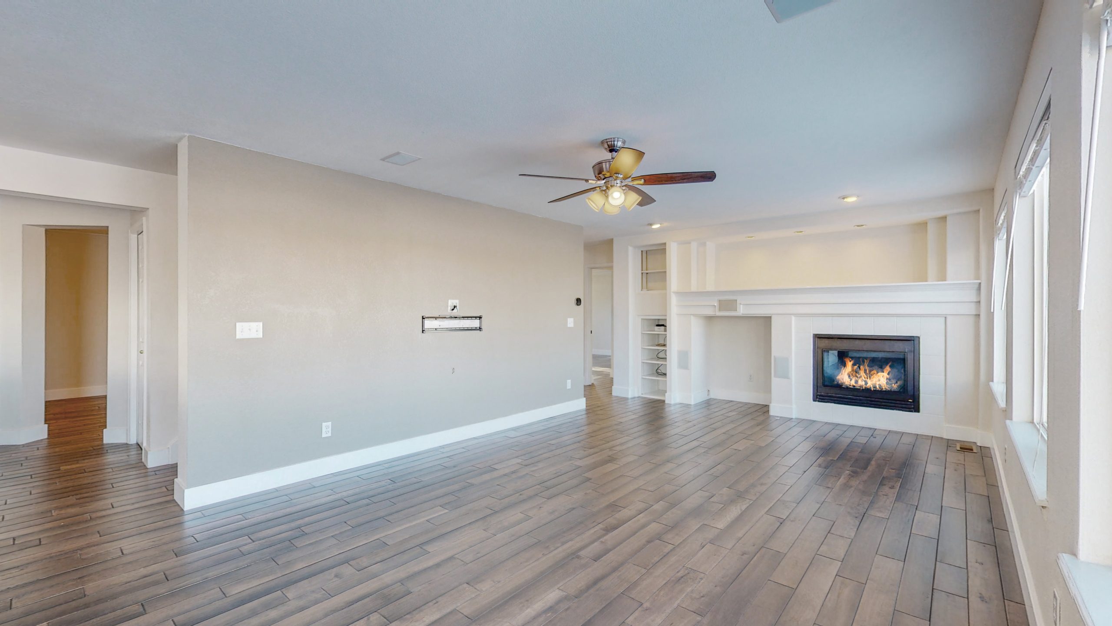
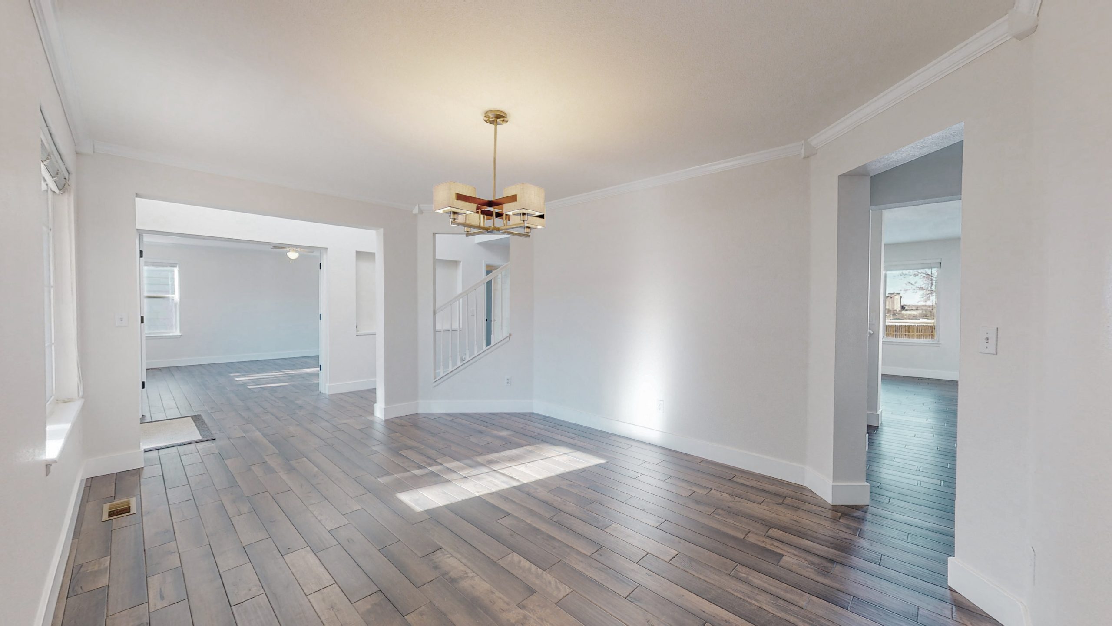
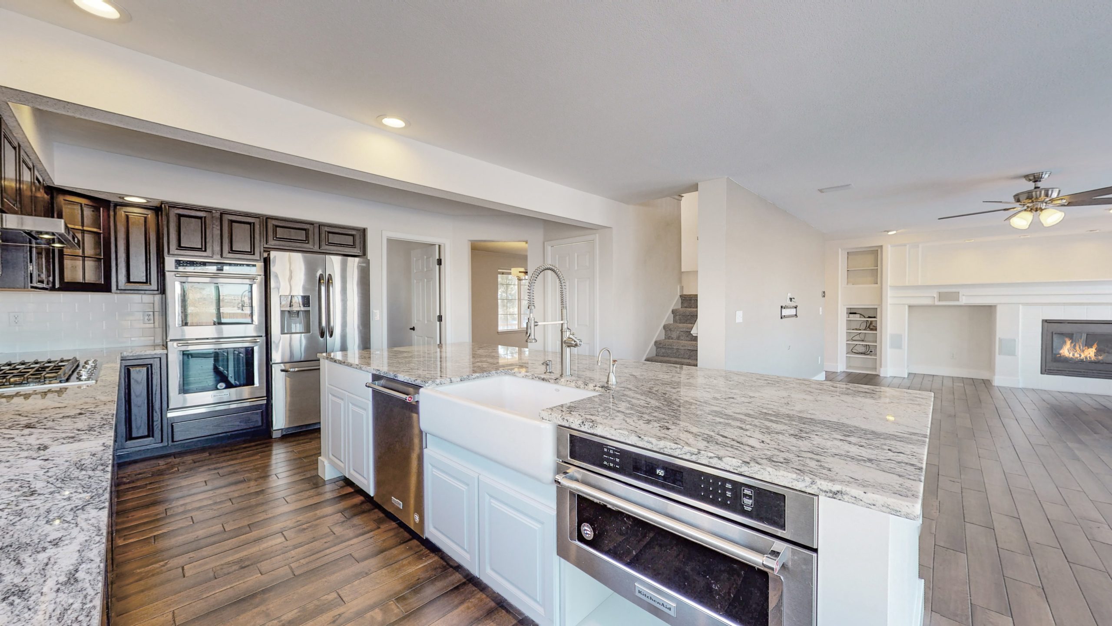
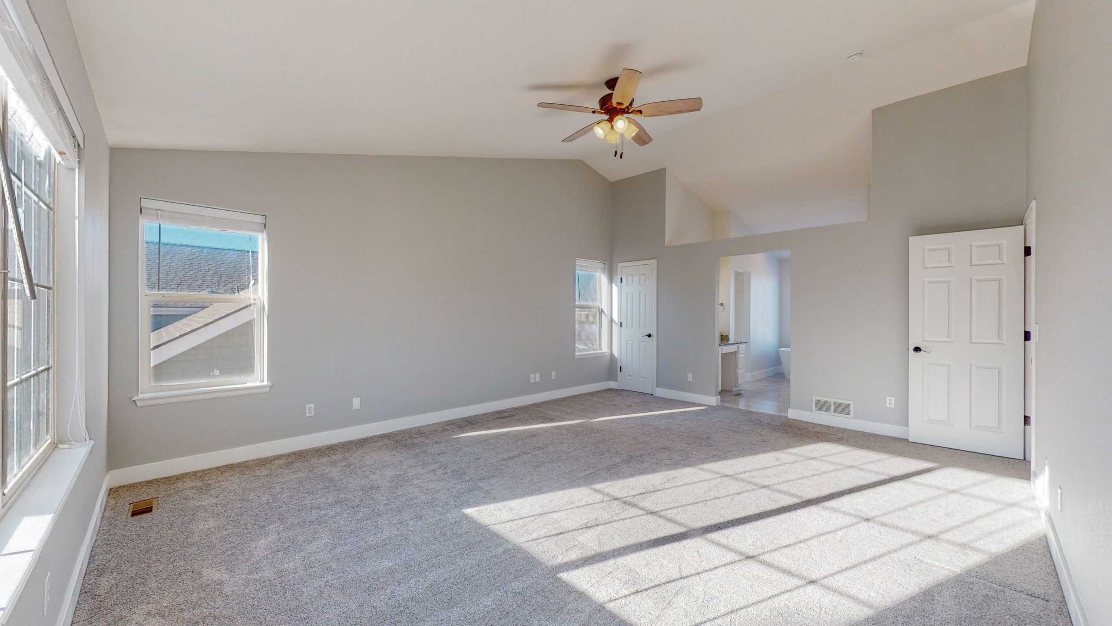
Overview
Built Year
1998
Property
For sale
Bedrooms
6
Bathrooms
4
Square feet
3258
Garage
Basement
Welcome To This Charming Home On A Large Lot That Backs To Open Space/Trails. Upon Entering You Are Greeted By Flowing Engineered Hardwood Floors And An Abundance Of Natural Light. The Chef In Your Family Will Love Cooking In This Updated Kitchen With Stainless Steel Appliances, Slab Granite Counters, Large Island With Seating, Gas Stovetop, Double Ovens, Pantry, Farmhouse Sink And Dining Area. The Family Room Is Perfect For Cozy Winter Nights With The Gas Fireplace, Builtins, And Surround Sound. The Main Level Is Complete With A Dining Room, Office, Laundry Room, Bedroom And 3/4 Bathroom. The Master Oasis Is Great For Winding Down After A Long Day Of Work With Vaulted Ceilings, A 5 Piece Bathroom, Large Stand Alone Tub, Dual Vanities, Walk-In Shower, And Walk-In Closet. The Upper-Level Hosts 4 Additional Bedrooms, And 2 Full Bathrooms. Enjoy Watching Sunsets In The Large Backyard With Mountain Views. Parking Is Easy With The Attached 3 Car Garage. Easy Access To Denver, Boulder, And Highway 36. Hurry, This Fabulous Space Could Be Yours!
Price $725000
View 3D TourExterior 360 Tour
Floor plans
Quick Links
QR Code & Short URL
Digital Assets LinksListed By:The Subry Grouphttps://v6d.com/agents/the-subry-group/
Property Address:6511 W 99th Ave Westminster, CO 80021
Property URL:https://v6d.com/houses/6511-w-99th-ave-westminster-co-80021/
Photos & Floor Plans: Download
Autocad: Download
Exterior 360 Tour: https://momento360.com/e/uc/6480dfffe0b44a71b62665a654ea9582?utm_campaign=embed&utm_source=other&size=large
QR Code:
