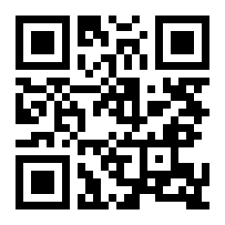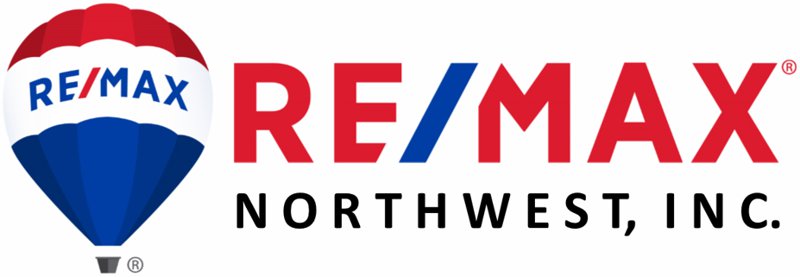




Overview
Built Year
1961
Property
For sale
Bedrooms
5
Bathrooms
3
Square feet
2664
Basement
Welcome to this beautifully remodeled home in Arvada! The property offers five bedrooms and three bathrooms, as well as plenty of space for entertaining. Enjoy a spacious kitchen complete with updated quartz counters, subway tile backsplash, stainless steel appliances, island, gas stove, full extension soft close drawers, pullouts for added organization in pantry, and a dining area that is perfect for family gatherings. Cozy up in the family room with a gas fireplace with brick surround and an abundance of natural light through the large windows. This spacious main-floor living space has beautiful wood beams and a white wood paneled ceiling for added charm. The master retreat is the perfect place to unwind with an updated ensuite bathroom. The main level is completed by two additional bedrooms, another updated bathroom, and workout room/flex space. The finished basement is the perfect spot to host guests with a rec room with fireplace and accent wall, two bedrooms, a 3/4 bathroom, and laundry room. Convenient location near Olde Town Arvada with local restaurants, shops, and breweries. Easy access to Denver, Boulder, and public transportation/lightrail. Are you ready to call this place home? Contact us today to schedule a tour!
Price $620000
View 3D TourInterior 3D
Exterior 360 Tour
Floor plans
Quick Links
QR Code & Short URL
Digital Assets LinksListed By:The Subry Grouphttps://v6d.com/agents/the-subry-group/
Property Address:6348 W 63rd Pl Arvada, CO 80003
Property URL:https://v6d.com/houses/6348-w-63rd-pl-arvada-co-80003/
Photos & Floor Plans: Download
Autocad: Download
Video: https://vimeo.com/805532341
Interior 360 Tour: https://my.matterport.com/show/?m=zD9WxvxZxaS
Exterior 360 Tour: https://momento360.com/e/uc/d8ebb59ec91e4378b4f25fb90b835ca5?utm_campaign=embed&utm_source=other&size=large&display-plan=true
QR Code:







