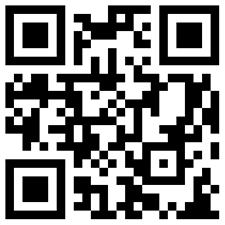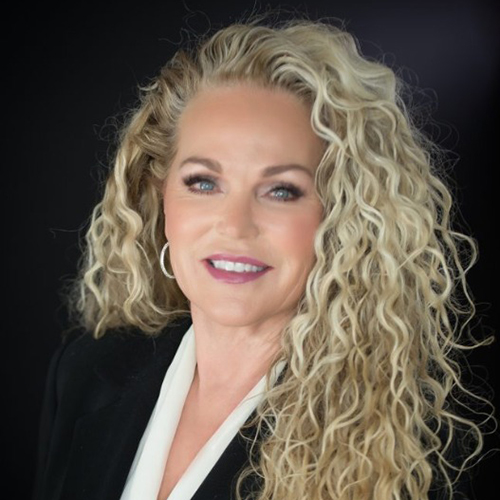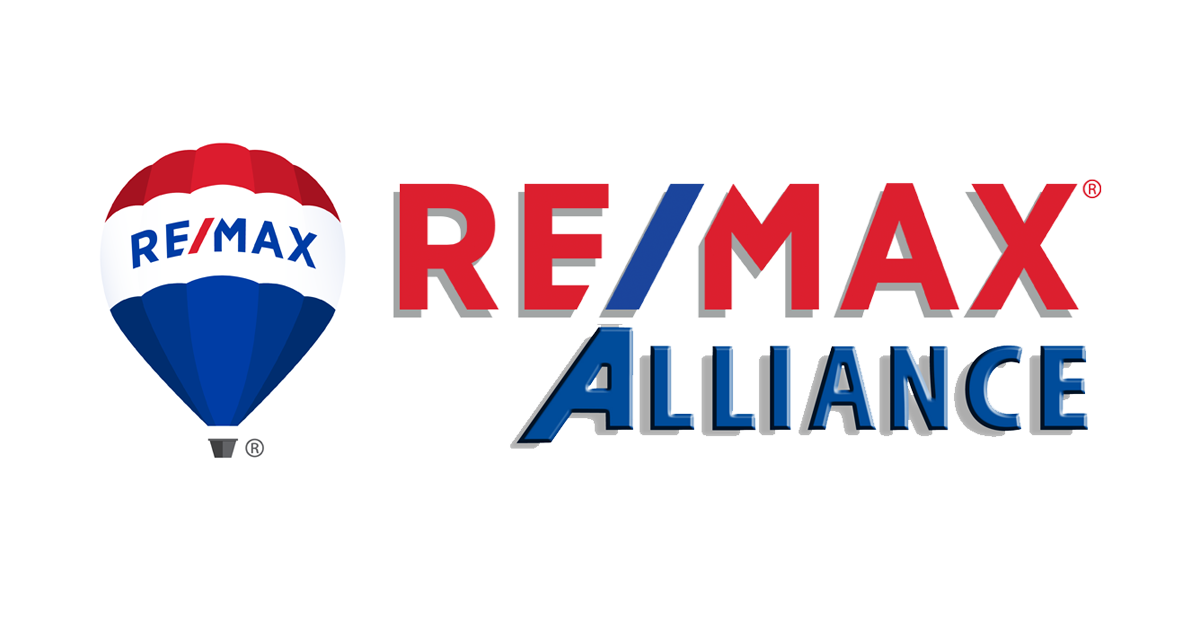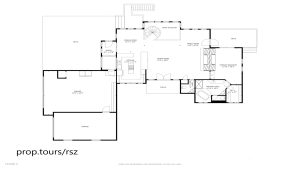


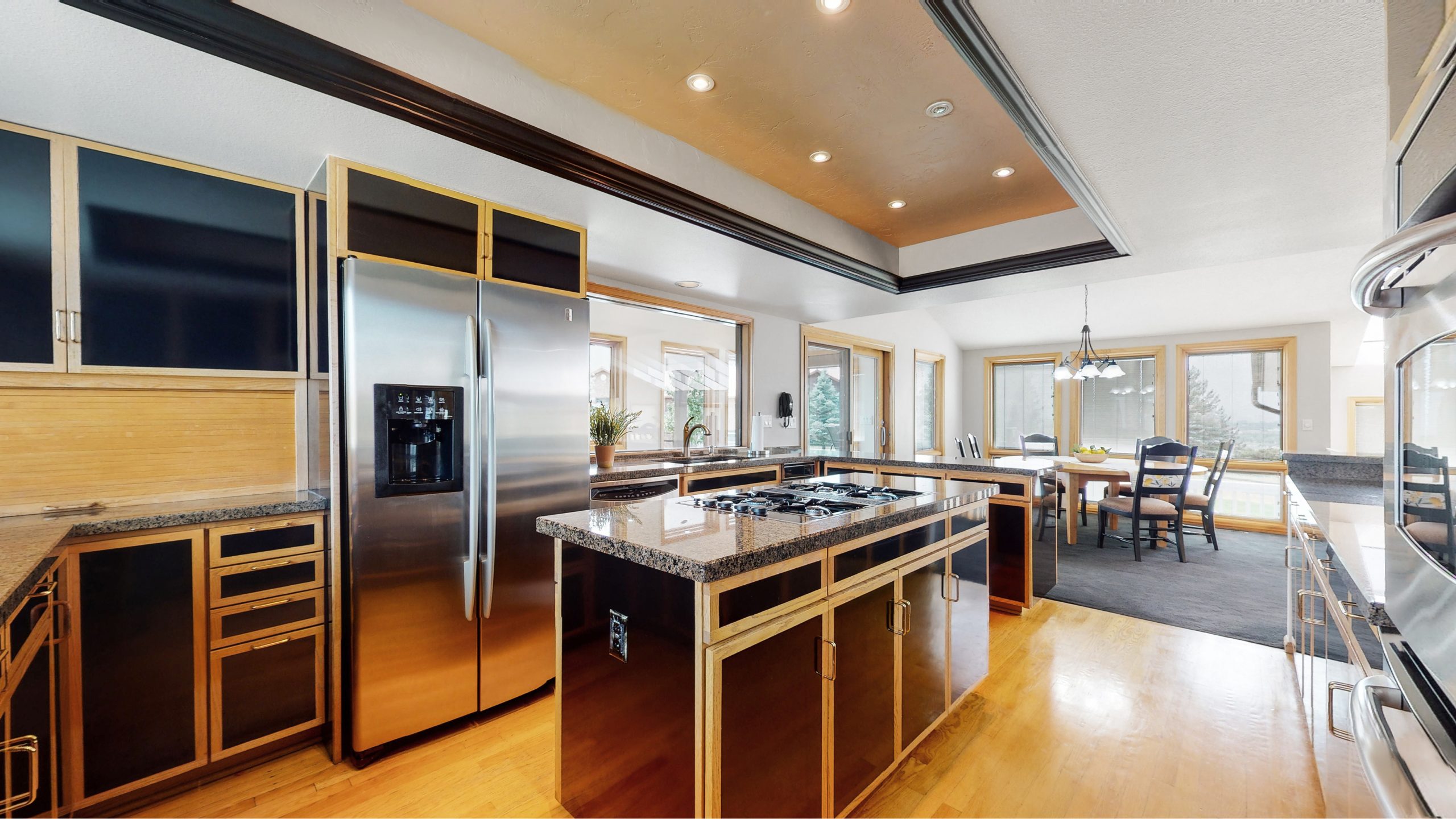

Overview
Built Year
1985
Bedrooms
4
Bathrooms
4
Garage
Basement
This beautiful and well cared for ranch style home on 2 private acres is close to everything right in the heart of Parker with inspirational views of the mountains and downtown Denver! The Valley Hi neighborhood is highly desirable due to the great location and easy access to shopping, restaurants, hospital, E-470, DIA and Denver. This particular interior lot is one of the best in the area. Approximately 3,692 finished square feet with 3/4 bedrooms (2 master suites) and 3 bathrooms. Open floorplan, airy and bright with tall ceilings, tons of windows and skylights that bring the outdoors in. Great room has vaulted ceiling, tall windows, skylights, 2-sided gas burning fireplace and ceiling fan. Functional kitchen with slab granite counters, hardwood flooring, gas cook top, breakfast bar and lots of cabinets. The dining room opens to the breezeway that leads to the 4/5-car oversized garage and large back deck. The main floor master suite has a gas burning 2-sided fireplace (shared with the Great Room), tall ceilings, carpet and it opens to the back deck and the 5-piece master suite with soaking tub, large shower, walk-in closet and separate water closet. The walk-out lower level has been recently updated with new carpet, new paint and new wet bar with slab quartz counters. A 2nd master suite with 2-sided fireplace and en suite bath is in the lower level, as well as, a family/rec room with 2-sided fireplace, laundry room and another bedroom + an office or 4th non conforming bedroom. The exterior of the home was just painted. Professional landscaping, 4/5 car oversized garage and fenced back yard. Great views from the back deck of downtown Denver and the mountains.
Price $
View 3D TourExterior 360 Tour
Floor plans
Quick Links
QR Code & Short URL
Digital Assets LinksListed By:Elizabeth Owenshttps://v6d.com/agents/elizabeth-owens/
Property Address:5768 E Valley Hi Dr Parker, CO 80138
Property URL:https://v6d.com/houses/5768-e-valley-hi-dr-parker-co-80138/
Photos & Floor Plans: Download
Autocad: Download
Video: https://vimeo.com/564821751
Exterior 360 Tour: https://momento360.com/e/uc/5fe212a92e774ccb9a47fb31c68c8e56?utm_campaign=embed&utm_source=other&size=large
QR Code:
