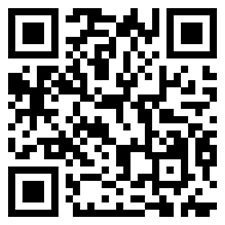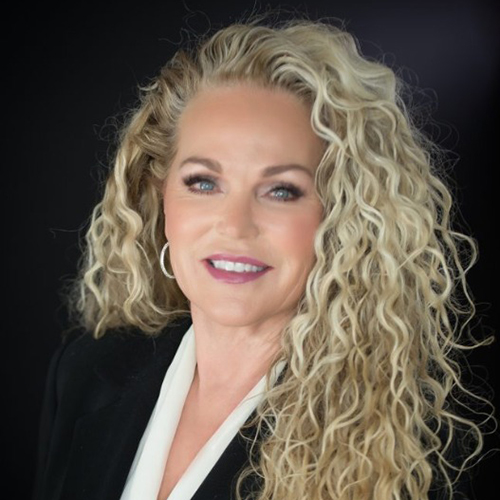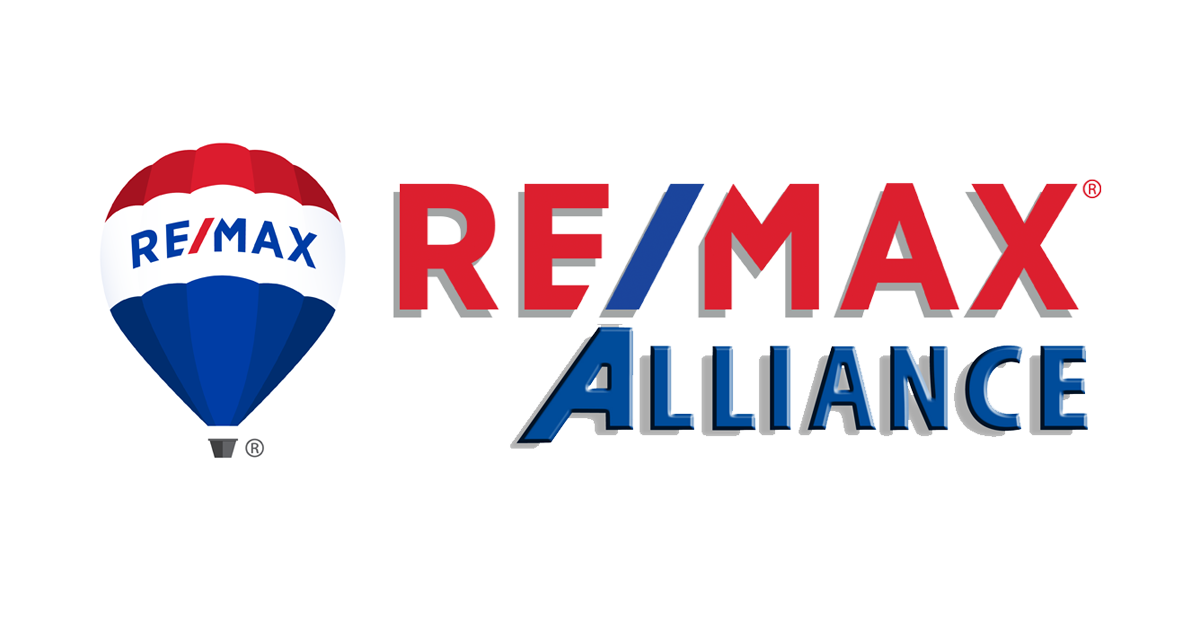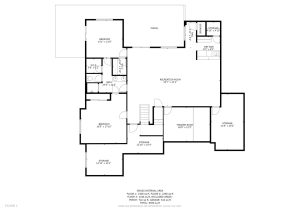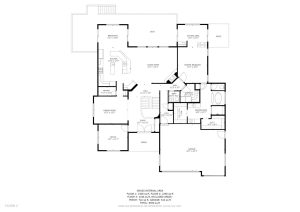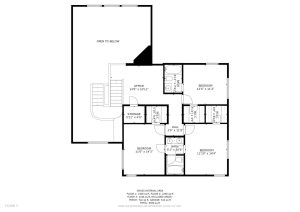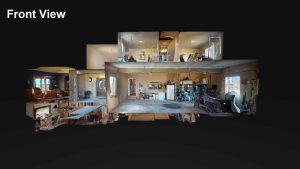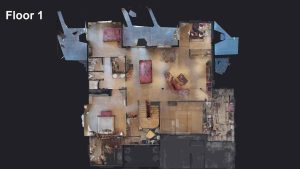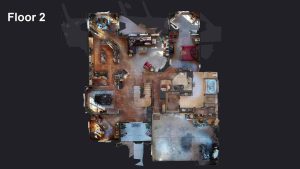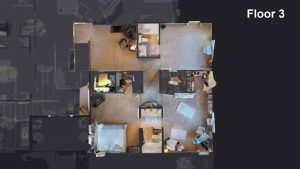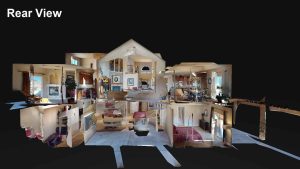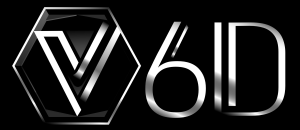




Overview
Built Year
2008
Bedrooms
6
Bathrooms
4.5
Square feet
5690
Garage
Basement
Country living at its finest! A showpiece of classic architectural design, this custom home offers an elevated living experience in the most desirable enclave of Larkspur’s renowned Perry Park. This spacious 6,093 square foot mountain contemporary 6 bedroom, 4 ½ bath floor plan features a main floor master retreat with wet bar sitting area connected to custom bath with his/hers walk-in closets, sophisticated chef’s gourmet kitchen with Miele cooktop, built in refrigerator that looks on to a 2-story great room, main floor den/office, formal dining area, and expansive fully furnished walk-out lower level are among a few elements of this property’s lavish appeal. Entertain family and friends in the spacious rec area with full bar and separate theater room. This custom home showcases exquisite craftsmanship offering panoramic views overlooking the foothills and red rocks. Perfectly situated a short walk or golf cart ride to the award-winning Perry Park Country Club golf course, this coveted 1 acre lot offers abundant outdoor living/entertainment space and beautiful landscapes. Brand new deck and roof coming soon!
Price $
View 3D TourExterior 360 Tour
Floor plans
Quick Links
QR Code & Short URL
Digital Assets LinksListed By:Elizabeth Owenshttps://v6d.com/agents/elizabeth-owens/
Property Address:5716 Country Club Dr Larkspur, CO 80118
Property URL:https://v6d.com/houses/5716-country-club-dr-larkspur-co-80118/
Photos & Floor Plans: Download
Autocad: Download
Exterior 360 Tour: https://momento360.com/e/uc/ddda49ee868d4266be541c9307dab61b?utm_campaign=embed&utm_source=other&utm_medium=other
QR Code:
