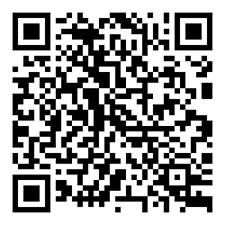




Overview
Built Year
1953
Property
For sale
Bedrooms
4
Bathrooms
3
Square feet
1833
Basement
Price $729900
View 3D TourInterior 3D
Exterior 360 Tour
Quick Links
QR Code & Short URL
Digital Assets LinksListed By:Tracy Panariellohttps://v6d.com/agents/tracy-panariello/
Property Address:5624 E Minnesota Dr Denver, CO 80224
Property URL:https://v6d.com/houses/5624-e-minnesota-dr-denver-co-80224/
Photos & Floor Plans: Download
Autocad: Download
Video: https://vimeo.com/945329724?share=copy
Raw Video: Download
Youtube Video: Download
Instagram Video: Download
Interior 360 Tour: https://my.matterport.com/show/?m=fLN3YW4pwZs
Exterior 360 Tour: https://momento360.com/e/uc/dac90f83cbc84d56bd178c9705b4c52d?utm_campaign=embed&utm_source=other&size=large&display-plan=true
QR Code:








