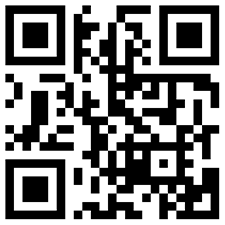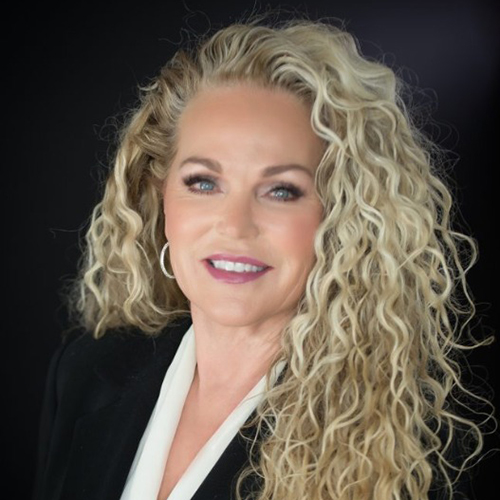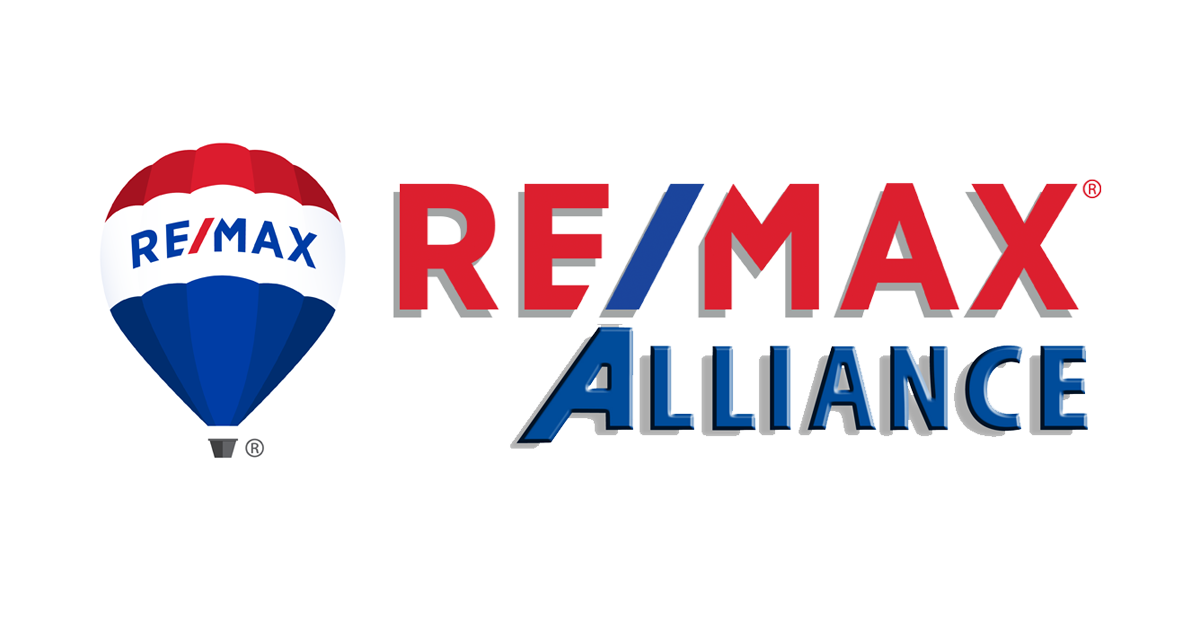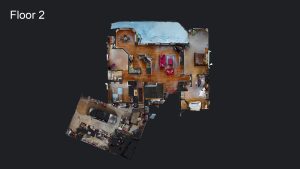




Overview
Built Year
2011
Bedrooms
5
Bathrooms
4
Square feet
3483
Garage
Basement
If your vision of “Colorado” includes rock outcroppings, seclusion, blue skies, sunshine and expansive views, you should definitely take a look at this great ranch style home on 1 acre in Perry Park backing to almost 10 acres of greenbelt. The greenbelt makes the lot seem much larger and it provides a ridgeline of privacy from the rear of the home and hiking right out your back door. From almost every window inside the home and the enormous front deck, you will enjoy sprawling views of Dawson Butte and views reaching as far as Littleton. Open and airy floorplan with approximately 3,528 finished square feet including 5 bedrooms (3 on the main level and 2 master suites) and 4 bathrooms + a dog wash in the mudroom. The main level kitchen has alder cabinetry, breakfast bar, pantry and Hickory hardwood flooring. The hardwood flooring expands to the dining room with bay window & great room with stone encased gas burning fireplace, vaulted ceiling & wall of towering windows….did I mention the views? French doors lead to the back covered patio with outdoor fireplace that offers a very cozy and private entertaining space with views of the massive red rock formations. The main level master suite provides another opportunity to star gaze or read a great novel in the sitting area with coffered ceiling that opens to the front deck. Relax in the spa like 5 piece master bath w/radiant in floor heat, dual closets, jetted tub & separate water closet. The walk-out lower level works well for multigenerational living & was finished in 2016 & includes the massive 2nd master suite w/exterior door, bay window & stunning en suite bath w/granite counters & beautiful cabinetry. You will also find another bedroom, 3/4 bath, office, family/rec room, laundry & the stunning 2nd kitchen w/sink, dishwasher & refrigerator in the lower level. Tandem 4 car garage w/drive through door. Near award winning Perry Park County Club & golf course, bike & hiking trails, horse stables & Pike Nat'l Forest.
Price $
View 3D TourExterior 360 Tour
Floor plans
Quick Links
QR Code & Short URL
Digital Assets LinksListed By:Elizabeth Owenshttps://v6d.com/agents/elizabeth-owens/
Property Address:5608 Country Club Dr Larkspur, CO 80118
Property URL:https://v6d.com/houses/5608-country-club-dr-larkspur-co-80118/
Photos & Floor Plans: Download
Autocad: Download
Exterior 360 Tour: https://momento360.com/e/uc/8b7dff01f7a949e3bd420106ccfc272b?utm_campaign=embed&utm_source=other&size=large
QR Code:







