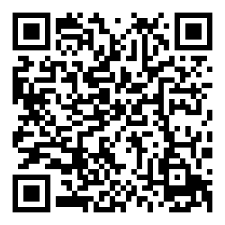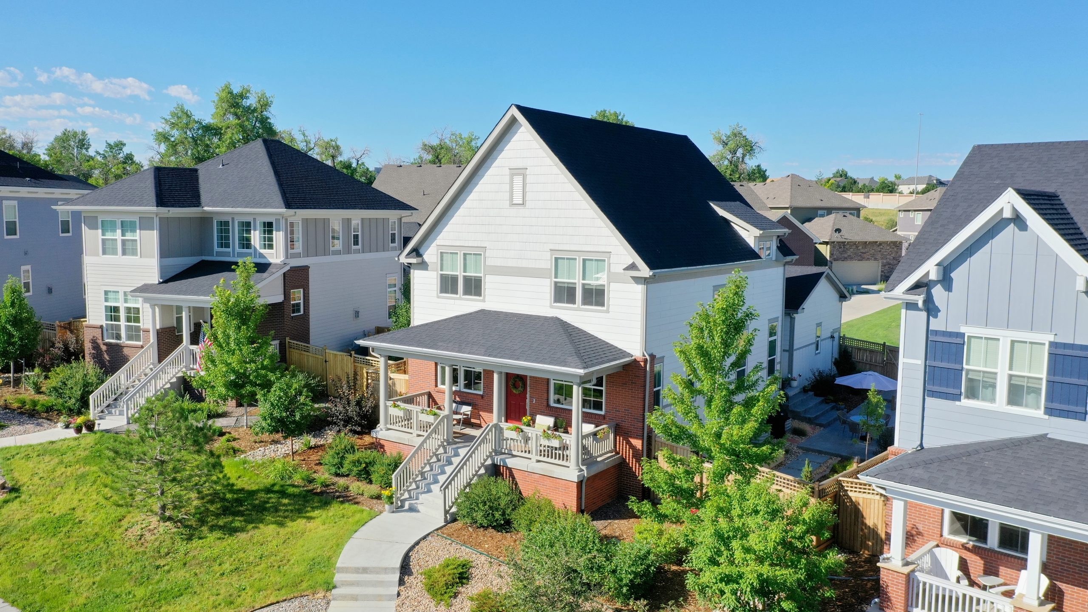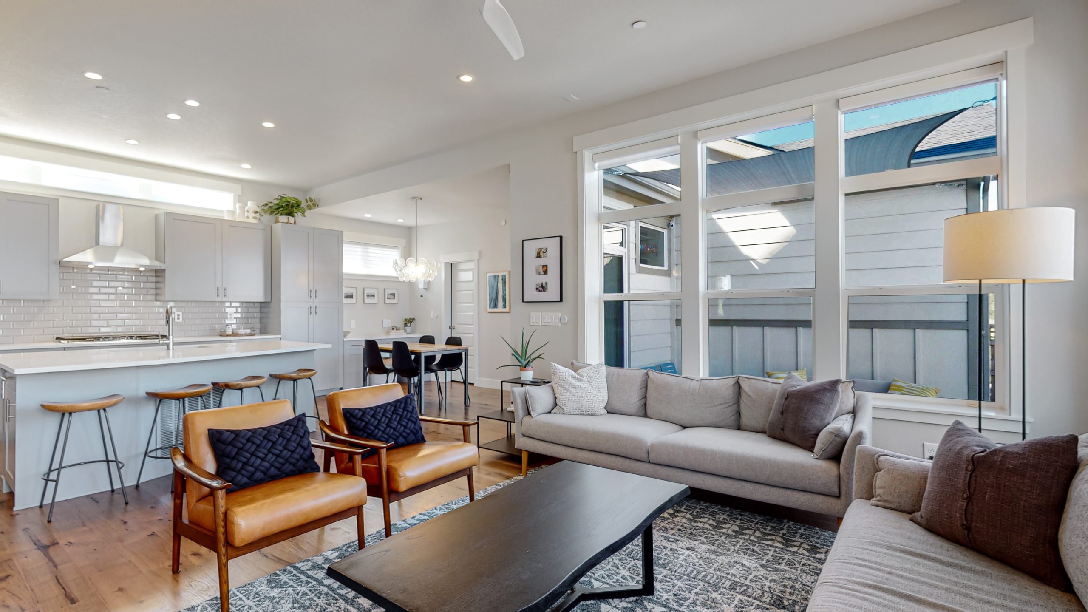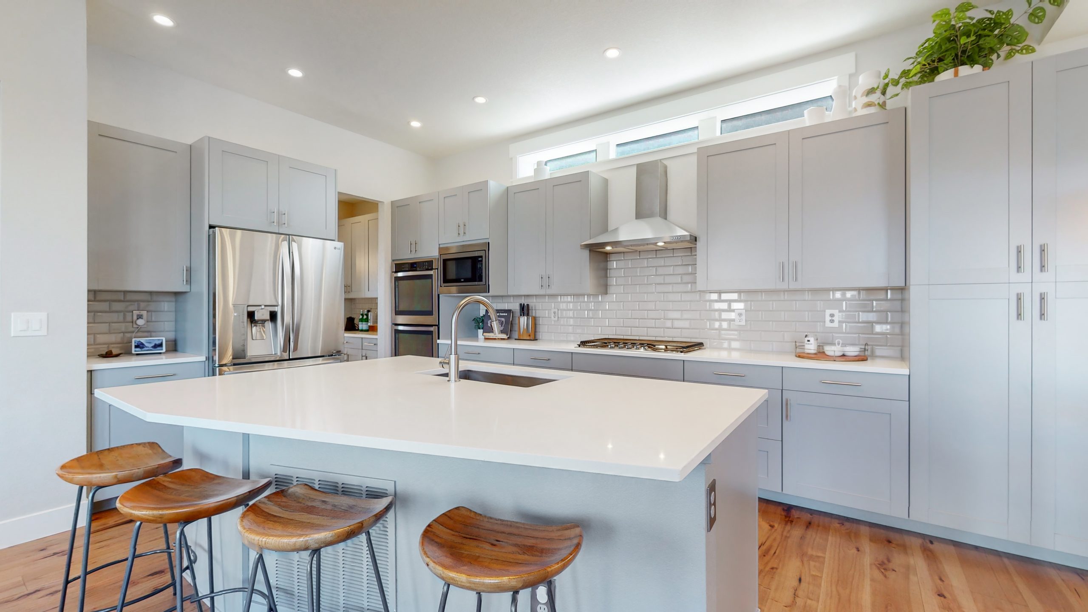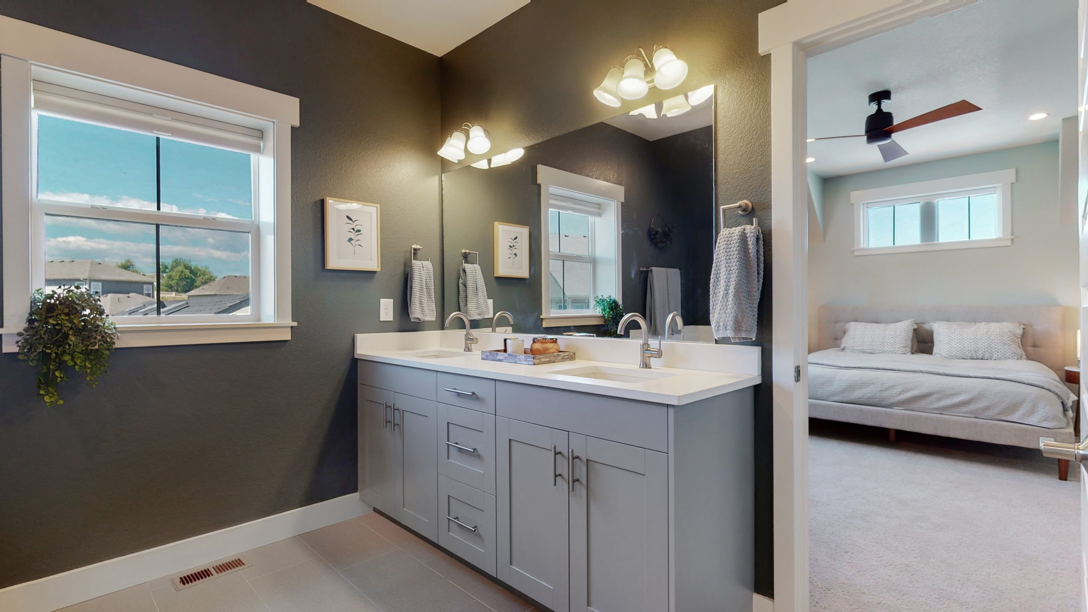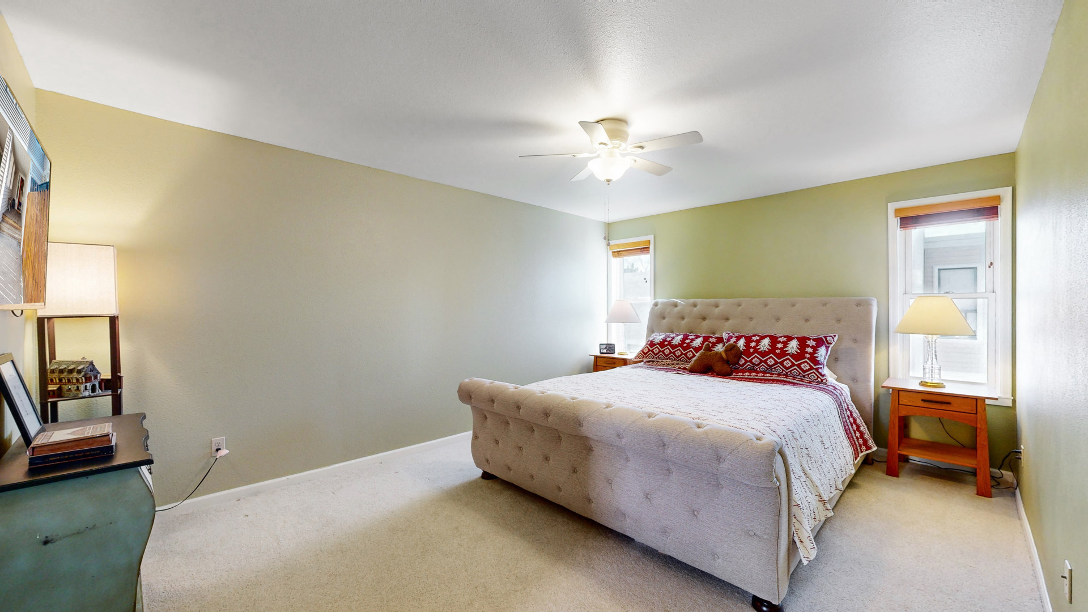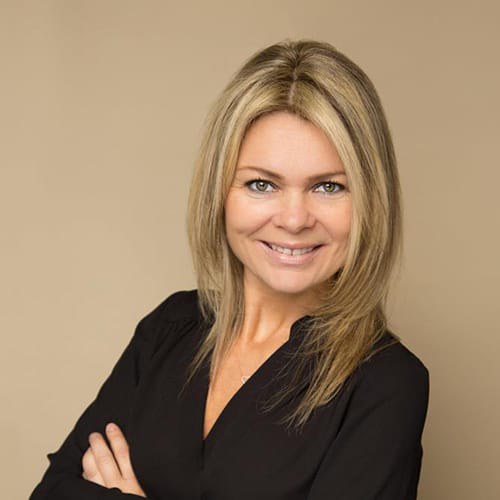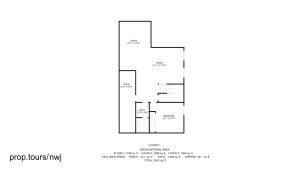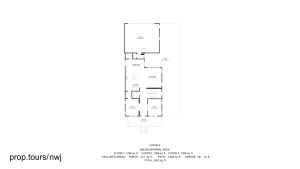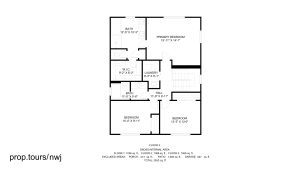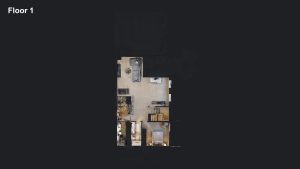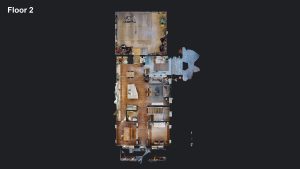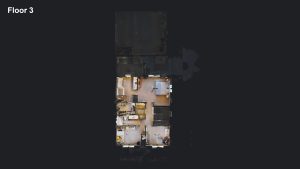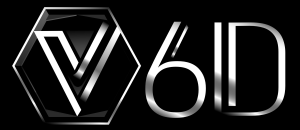Overview
Built Year
2018
Bedrooms
4
Bathrooms
4
Square feet
3565
Garage
Basement
Beautiful 2 story, LEED Certified home in Hyland Village of Westminster. Quaint neighborhood offering a friendly & relaxing lifestyle. With breathtaking mountain views & a prime location, Hyland Village gives you everything you could ever want. Nearby shopping, dining, entertainment & walking distance to the popular weekend Farmers Market, open space and bike trail system. Sitting on one of the best elevated lots in the community, overlooking a park & backing to a pocket park, this wonderful home offers 4 beds, spacious main floor office, upper level laundry & a fully finished basement. Enjoy high end appliances, double ovens, gas 5 burner range & a large kitchen island. Quartz countertops & a large walk-in pantry keep everything organized & accessible, there's a built- in kitchen desk too. The primary bedroom is a serene place to end the day with a large private bathroom & a freestanding cast iron soaking tub. Nicely finished basement with an inviting family room, a welcoming 4th bedroom ready for overnight guests and a full bath. There is more basement space to enjoy hobbies, a home gym, or flex area. Sip your morning coffee out in the backyard/side yard filled with mature landscaping, raised garden bed & a lovely stamped concrete patio. For additional outdoor space, there is another side yard that can be designated for play equipment or a special place for pets. Thrive Home Builders are well known for their energy efficiency, cost savings & comfort. Paid in full Tesla Solar Panel lease make this a very smart financial incentive for your family. Leviton Smart Switches, motorized Hunter Douglas Powerview smart Shades, dual Navien tankless water heaters, Bowers & Wilkins Atmos surround sound in basement & Ethernet wiring in most rooms. Upgraded, oversized 2.5 car garage & a great little “drop zone” for jackets & keys when you enter from the garage. Low HOA dues include clubhouse, pool & playgrounds. Don't forget to view the exterior video & drone footage links.
Price $865000
View 3D TourInterior 3D
Exterior 360 Tour
Floor plans
Quick Links
QR Code & Short URL
Digital Assets LinksListed By:Allison Cassierihttps://v6d.com/agents/allison-cassieri/
Property Address:
Property URL:https://v6d.com/houses/5582-w-96th-ave-westminster-co-80020/
Photos & Floor Plans: Download
Autocad: Download
Video: https://vimeo.com/899985593?share=copy
Interior 360 Tour: https://my.matterport.com/show/?m=sCCbSoanas9
Exterior 360 Tour: https://momento360.com/e/uc/50ace722a2dd487db5ea22f3d711583e?utm_campaign=embed&utm_source=other&size=large
QR Code:
