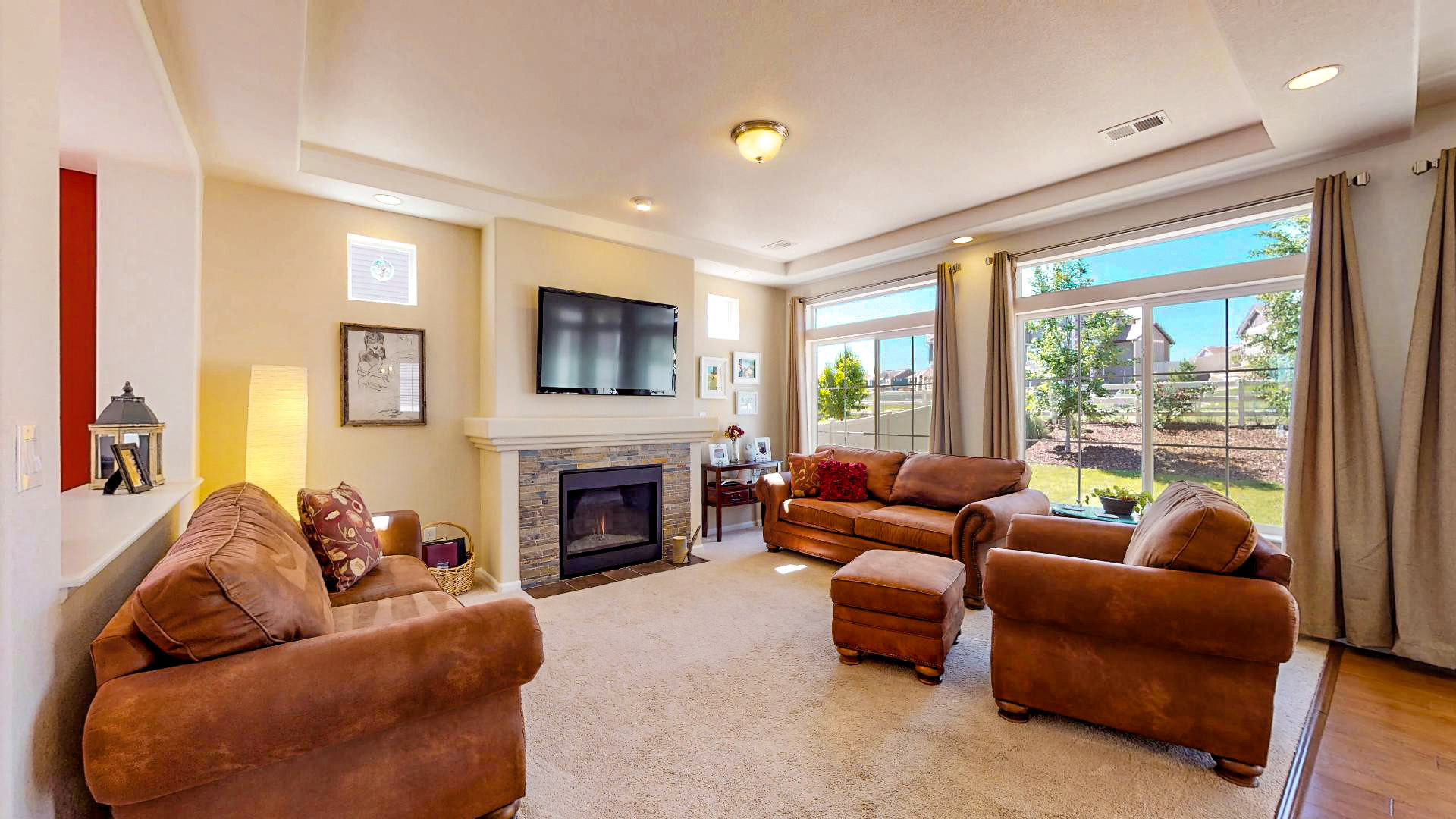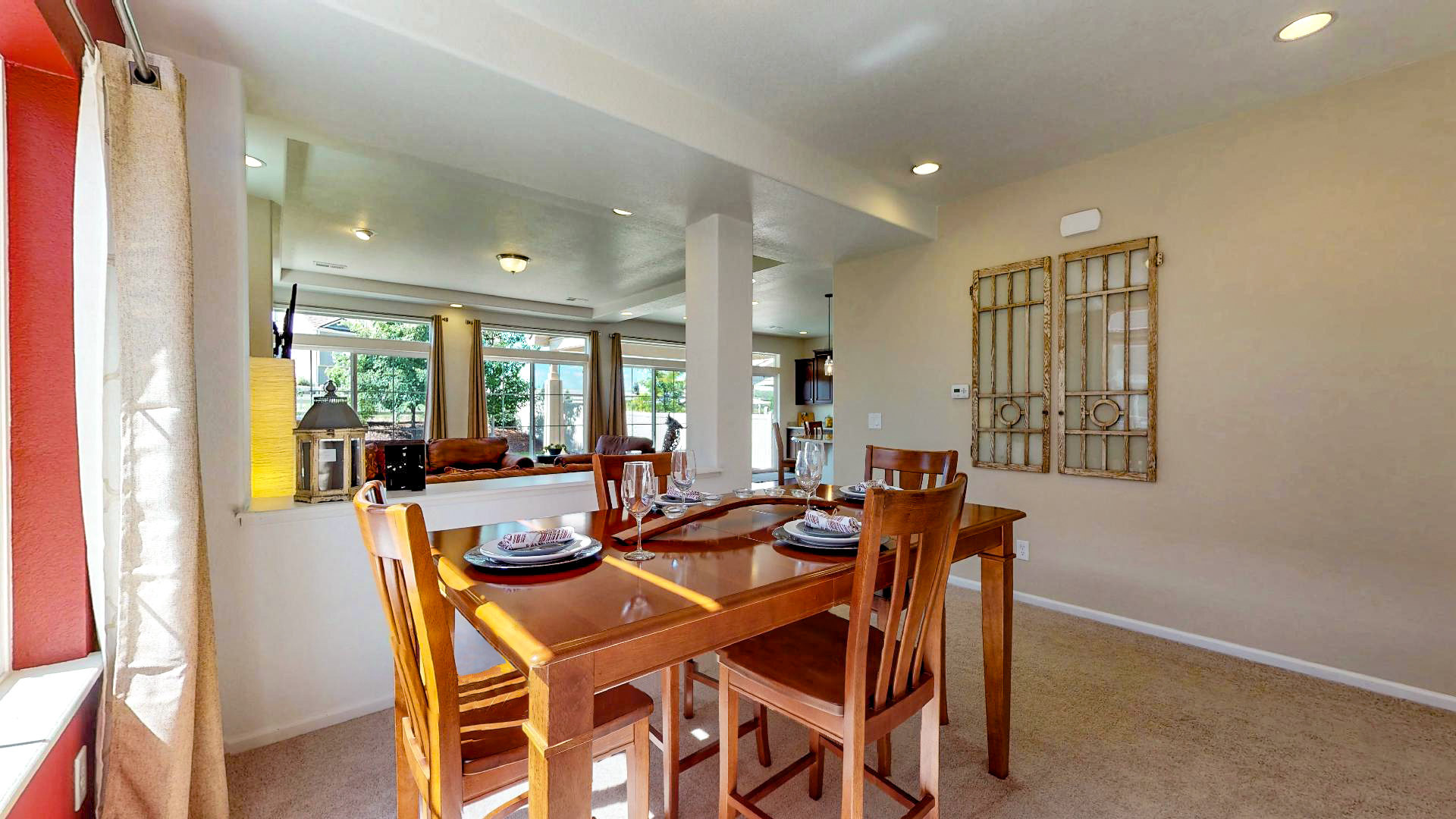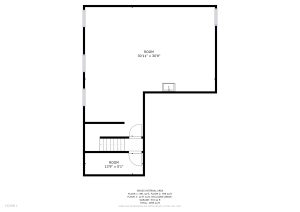




Overview
Built Year
2013
Bedrooms
3
Bathrooms
3
Square feet
2995
Garage
Basement
Beautiful 3bed/3bath in Thompson River Ranch. Open floor plan with formal dining and a great loft area upstairs. Kitchen features granite counter tops, large island, SS appliances, walk-in pantry with lots of natural light. Large master bedroom. Covered patio and backs to green belt. Rough in located in basement perfect for expanding in the future!! Metro District includes community pool and recreation areas. Downstairs TV Included!
Price $400000
View 3D TourExterior 360 Tour
Floor plans
Quick Links
QR Code & Short URL
Digital Assets LinksListed By:Jimmy Stewarthttps://v6d.com/agents/jimmy-stewart/
Property Address:5218 Silverwood Drive Johnstown, CO 80534
Property URL:https://v6d.com/houses/5218-silverwood-drive-johnstown-co-80534/
Photos & Floor Plans: Download
Autocad: Download
Exterior 360 Tour: https://momento360.com/e/uc/c9cb2696f927405b9b8ceeeb9308d130?utm_campaign=embed&utm_source=other&utm_medium=other
QR Code:











