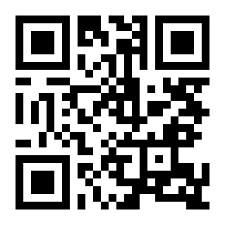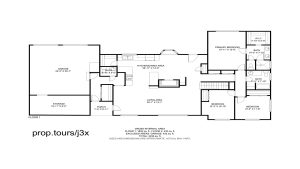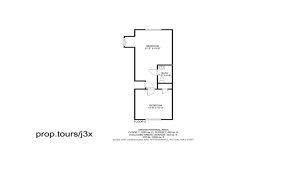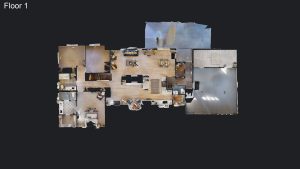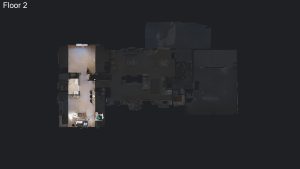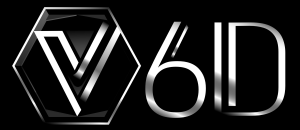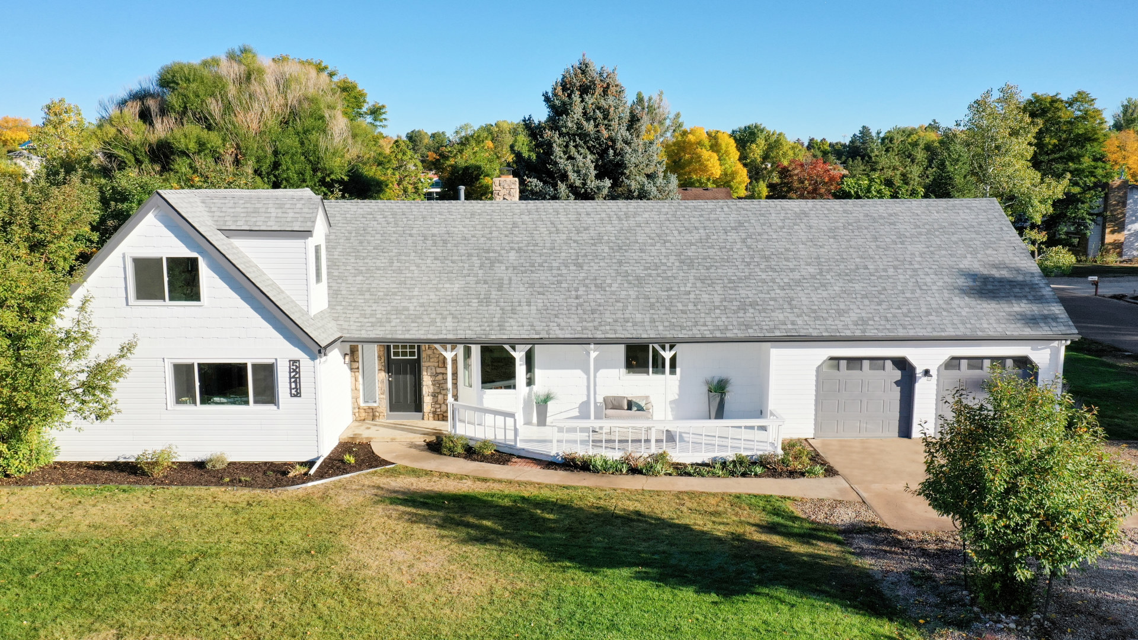
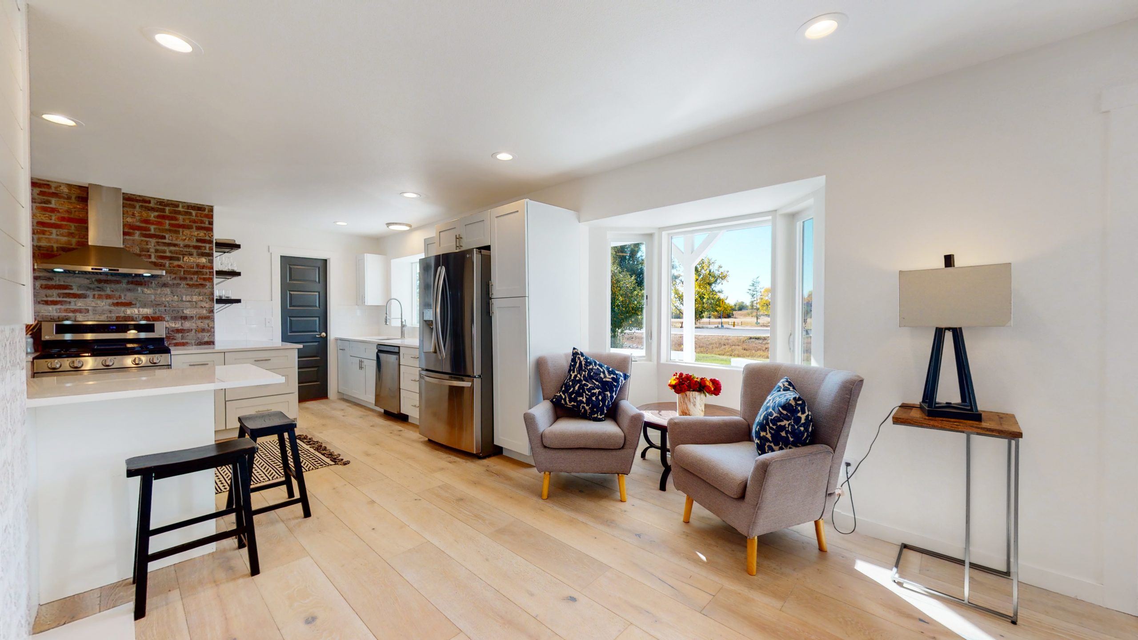
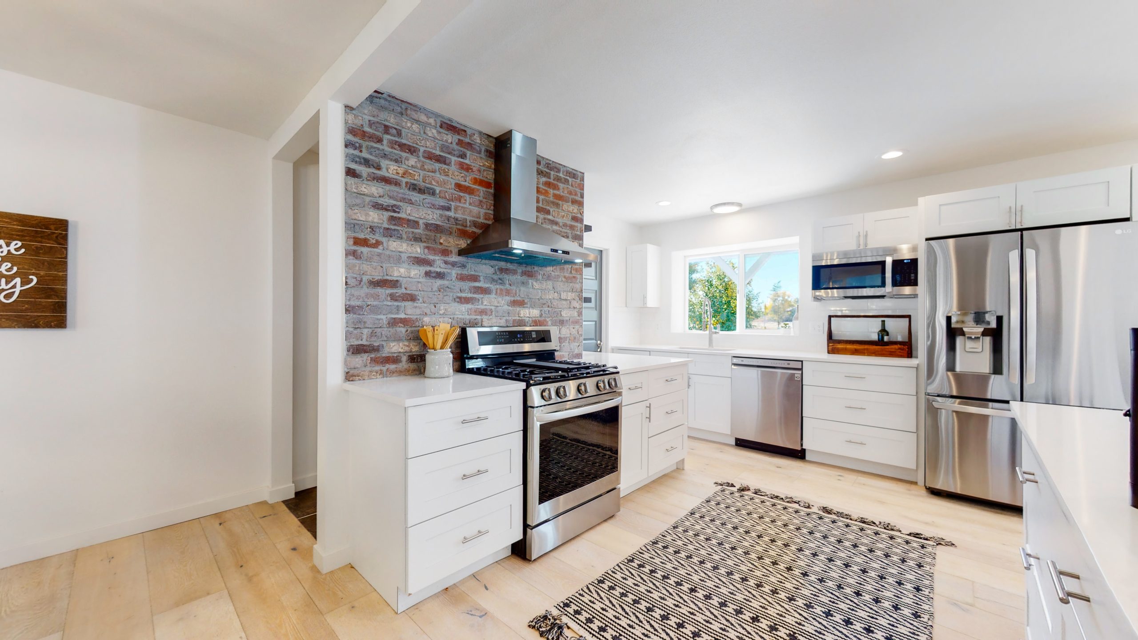
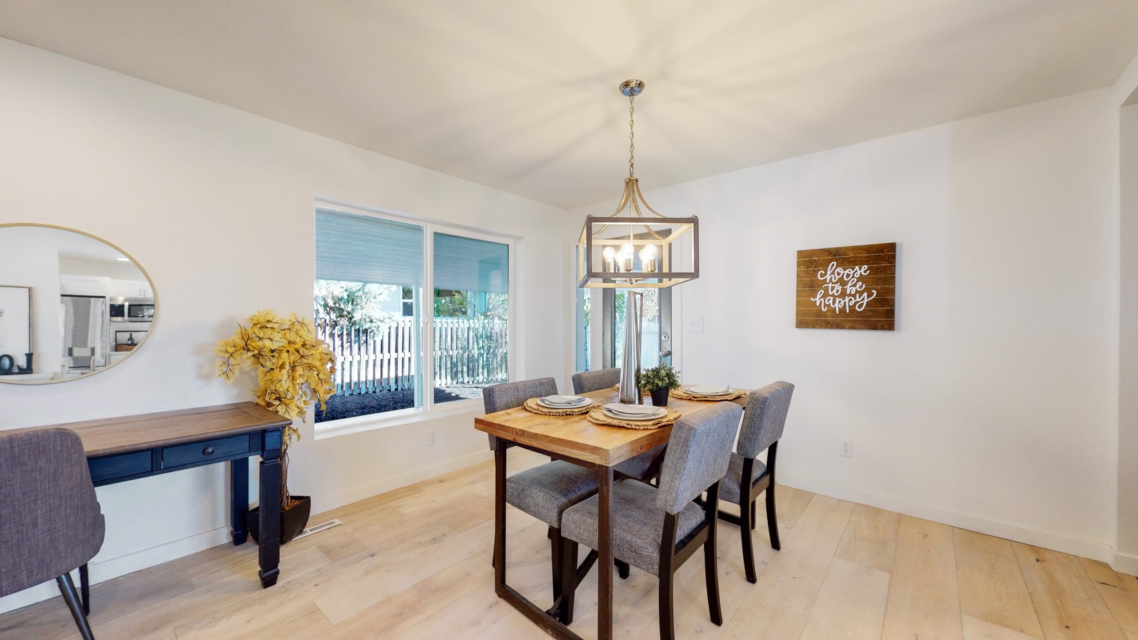
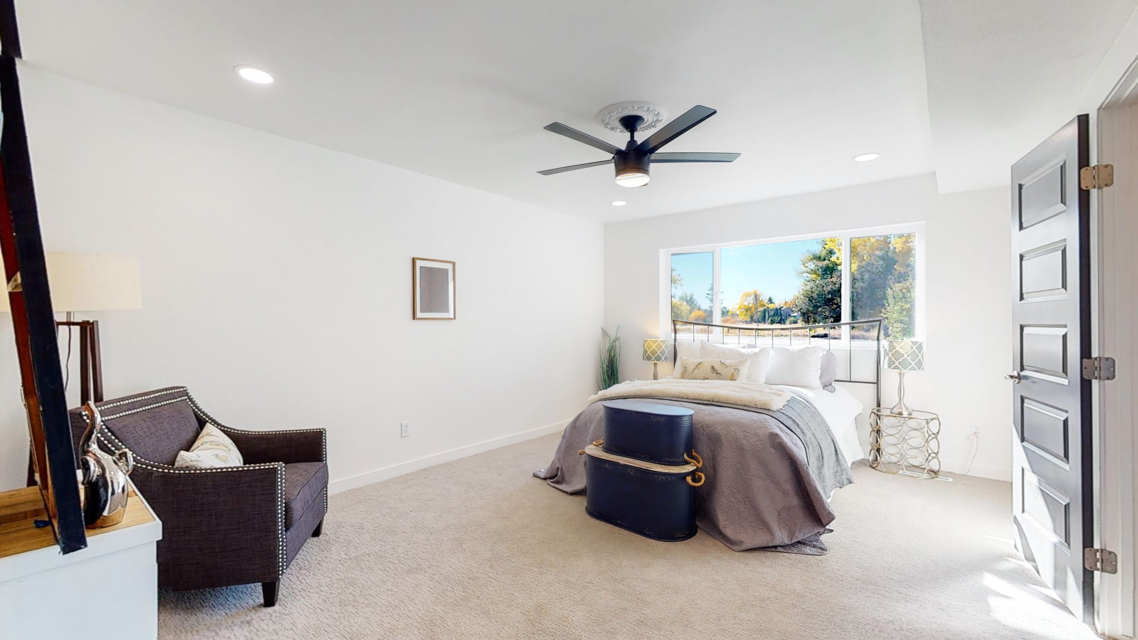
Overview
Built Year
1978
Bedrooms
4
Bathrooms
3
Square feet
2235
Garage
From the minute you pull up you will fall in love with this beautifully updated Home in Fossil Creek Meadows. Situated on a large corner lot with beautiful landscaping. As you walk in the front door you are welcomed to a bright and open living area with a tile and shiplap double sided fireplace. The spacious kitchen offers a large island, quartz counters, all new stainless steel appliances, including a gas cooktop, a farmhouse sink overlooking the front yard and a walk – in pantry. The main floor Master bedroom has been updated perfectly with custom tile floors, a double vanity, fully tiled walk in shower, & a walk in closet. Upper level with rec or flex room offers great separation for an office or play area, plus and additional 4th bedroom. Spacious 2-Car Garage is fully finished, and includes a workshop/storage area. Fenced-In Backyard with covered back deck perfect for relaxing or entertaining. Great location in the heart of Fort Collins with easy access to all the city offers.
Price $
View 3D TourInterior 3D
Exterior 360 Tour
Floor plans
Quick Links
QR Code & Short URL
Digital Assets LinksListed By:Jimmy Stewarthttps://v6d.com/agents/jimmy-stewart/
Property Address:5213 Fossil Ridge Dr Fort Collins CO 80525
Property URL:https://v6d.com/houses/5213-fossil-ridge-dr-fort-collins-co-80525/
Photos & Floor Plans: Download
Autocad: Download
Video: https://vimeo.com/630444307
Interior 360 Tour: https://my.matterport.com/show/?m=8AkbrNG53i9
Exterior 360 Tour: https://momento360.com/e/uc/f2b995c347814db184b2d934fa5f04a2?utm_campaign=embed&utm_source=other&size=large
QR Code:
