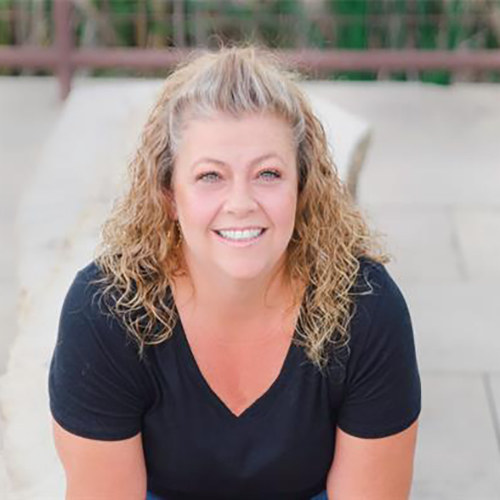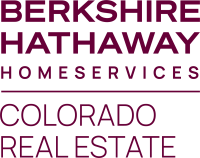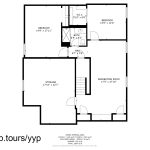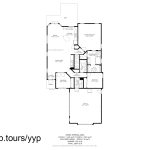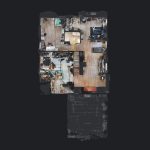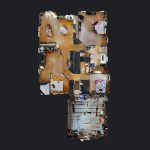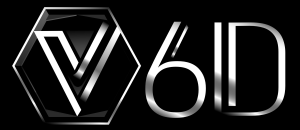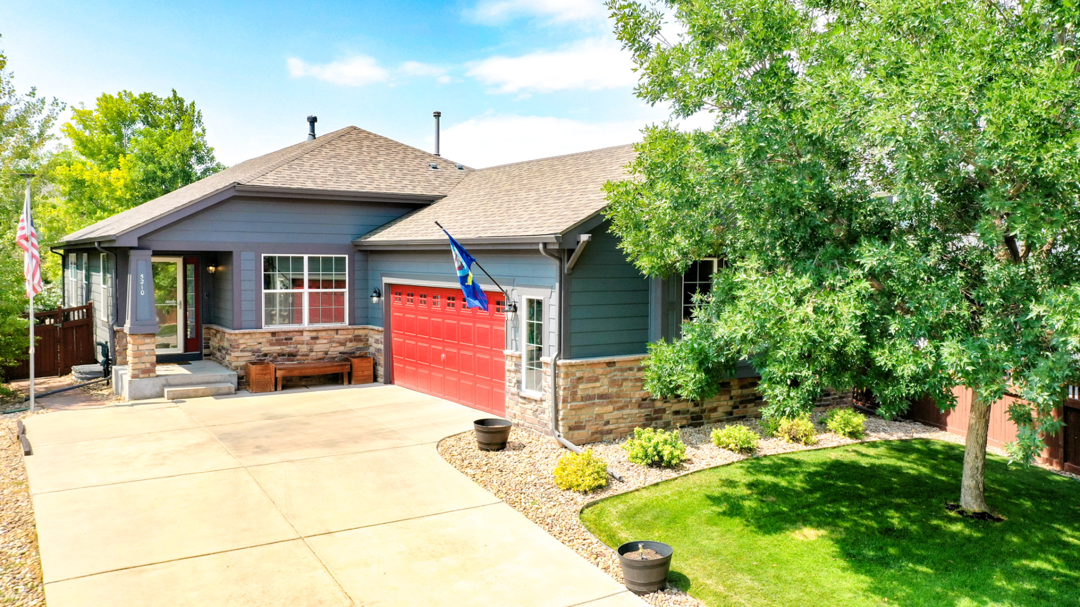
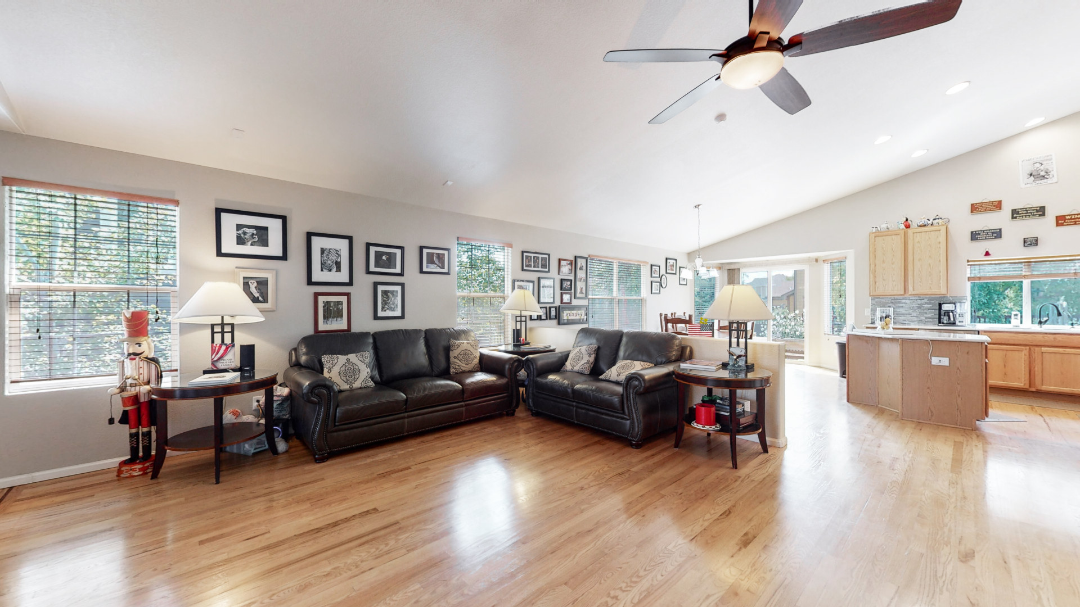
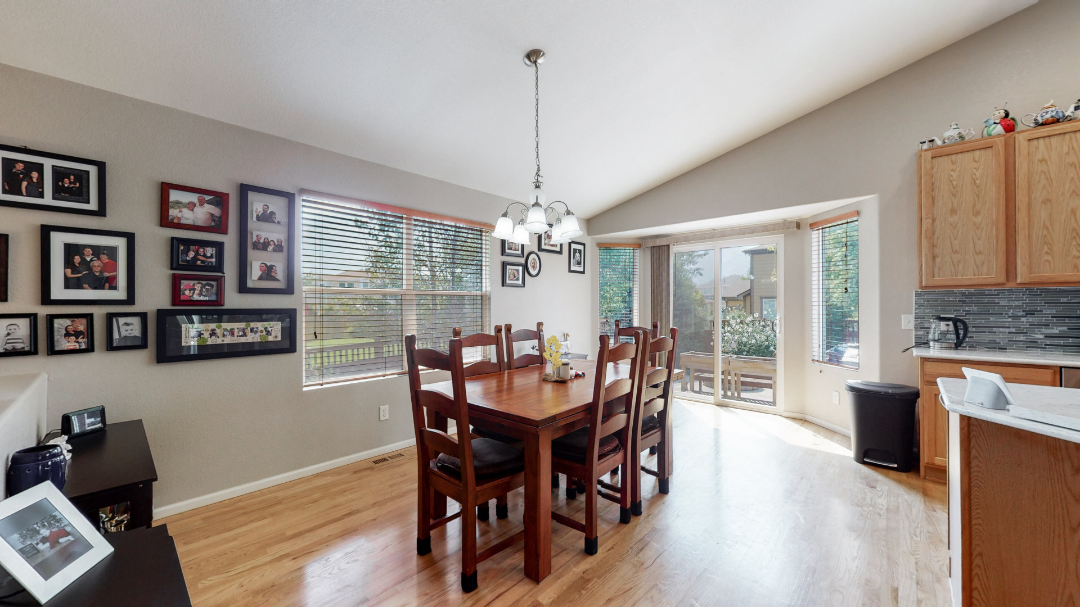
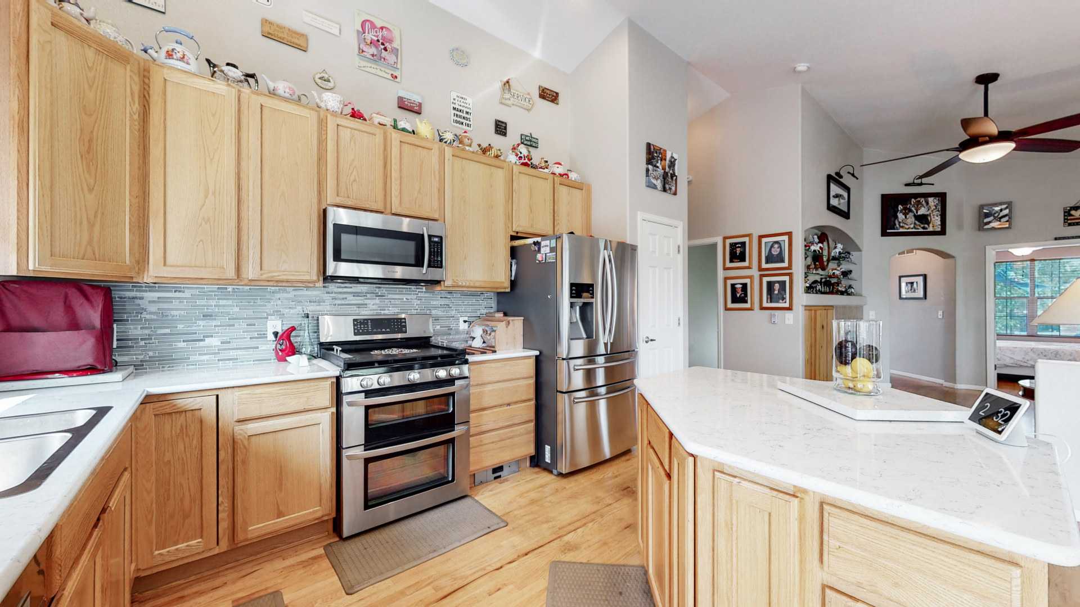
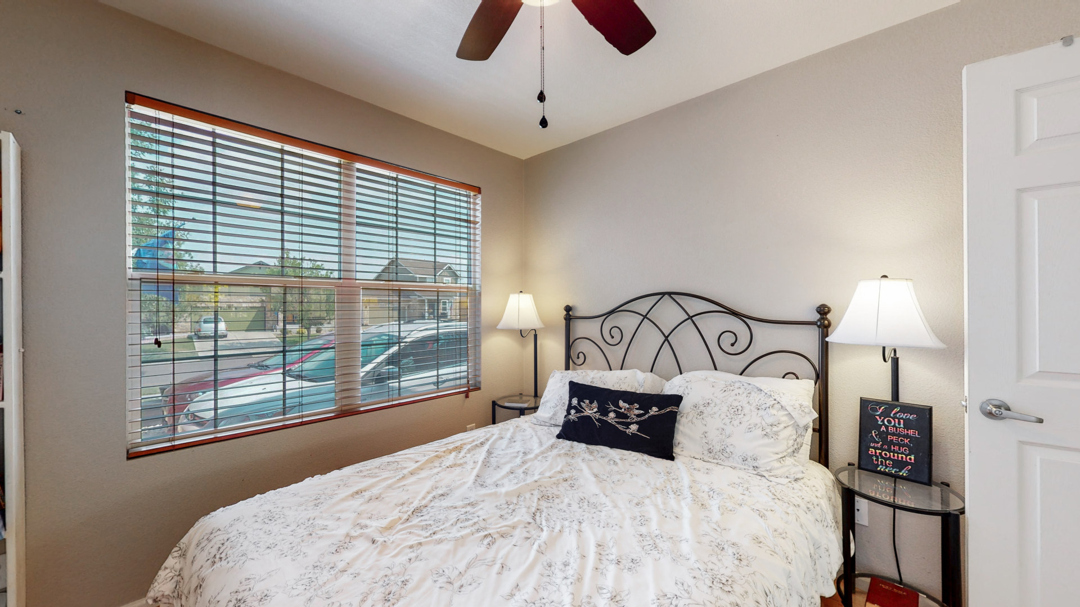
Overview
Built Year
2008
Property
Sold
Bedrooms
5
Bathrooms
3
Square feet
3239
Garage
Basement
Amazing ranch in coveted Brighton Crossing. One level living at it's finest. Welcoming entrance into the open great room with fireplace. Hardwood floors through main floor area and hallway. Bright and cheery kitchen is open to the family room for great flow while entertaining. Stainless Steel appliances, dual convection oven with gas stove top, and quartz counters complement the vaulted, open floor plan. 3 main floor bed rooms or use one as a study. Master bedroom boast high vaulted ceilings, a large 5 piece bath with beautifully tiled over-sized shower and a spacious walk-in closet with built ins. Main floor laundry. Finished basement has additional 2 bedrooms, 3/4 bath, huge recreation room and large storage room. Large yard features a patio and fire pit and bench seating. Plenty of room to run and play! This home has been recently painted, has new window, siding, roof and sliding patio door, also new water softener, sump pump, and water filtration system in kitchen sink.
Price $
View 3D TourExterior 360 Tour
Floor plans
Quick Links
QR Code & Short URL
Digital Assets LinksListed By:Gina Bradshawhttps://v6d.com/agents/gina-bradshaw/
Property Address:5210 Tall Spruce St Brighton, CO 80601
Property URL:https://v6d.com/houses/5210-tall-spruce-st-brighton-co-80601/
Photos & Floor Plans: Download
Autocad: Download
Exterior 360 Tour: https://momento360.com/e/uc/00feb0220cb44c36aedbe6112b529422?utm_campaign=embed&utm_source=other
QR Code:

