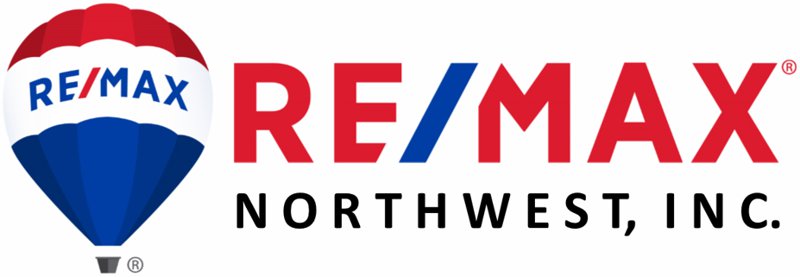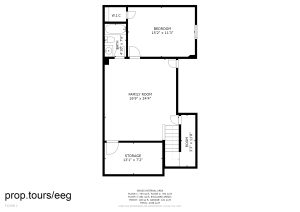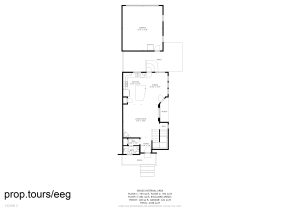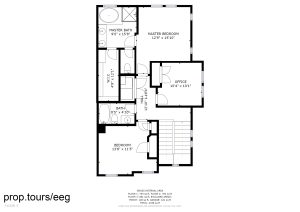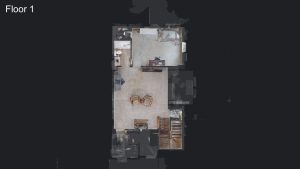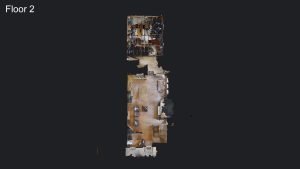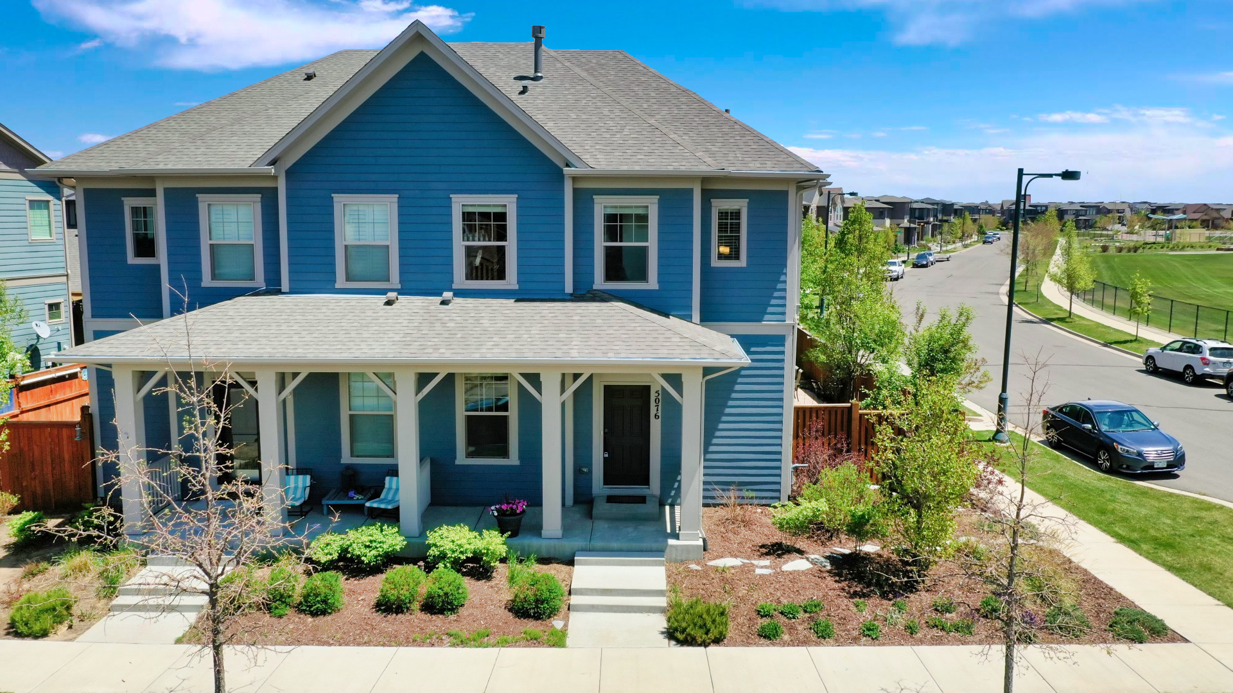
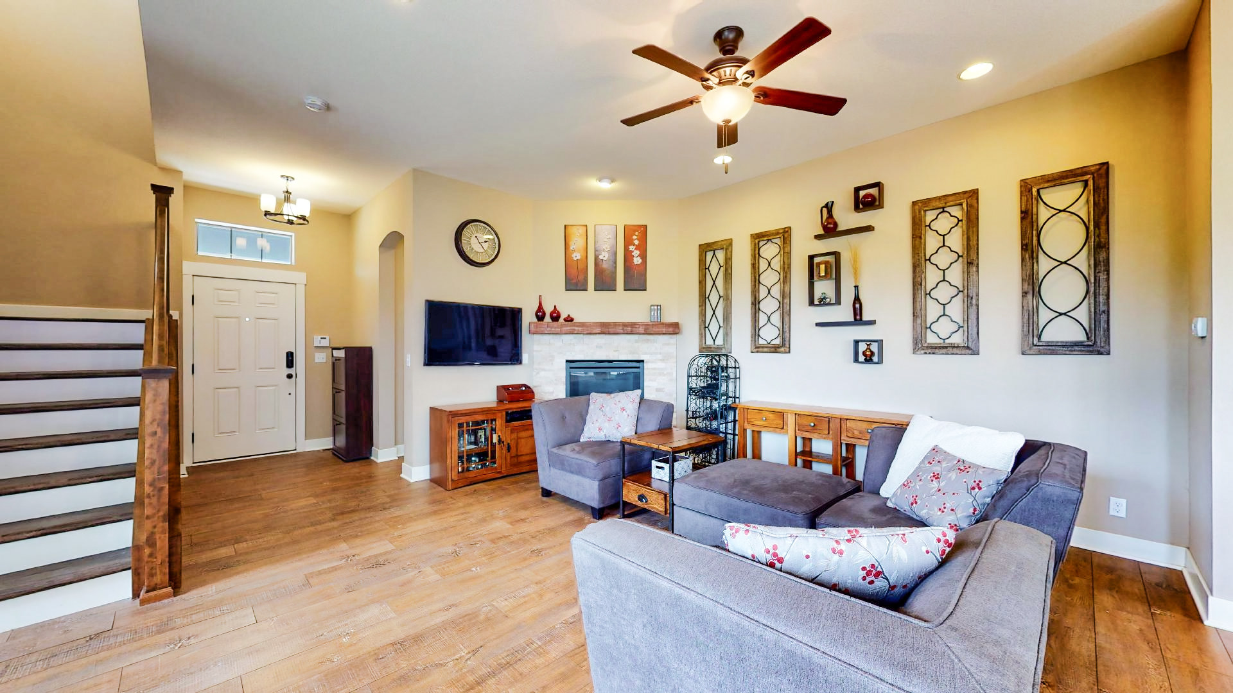
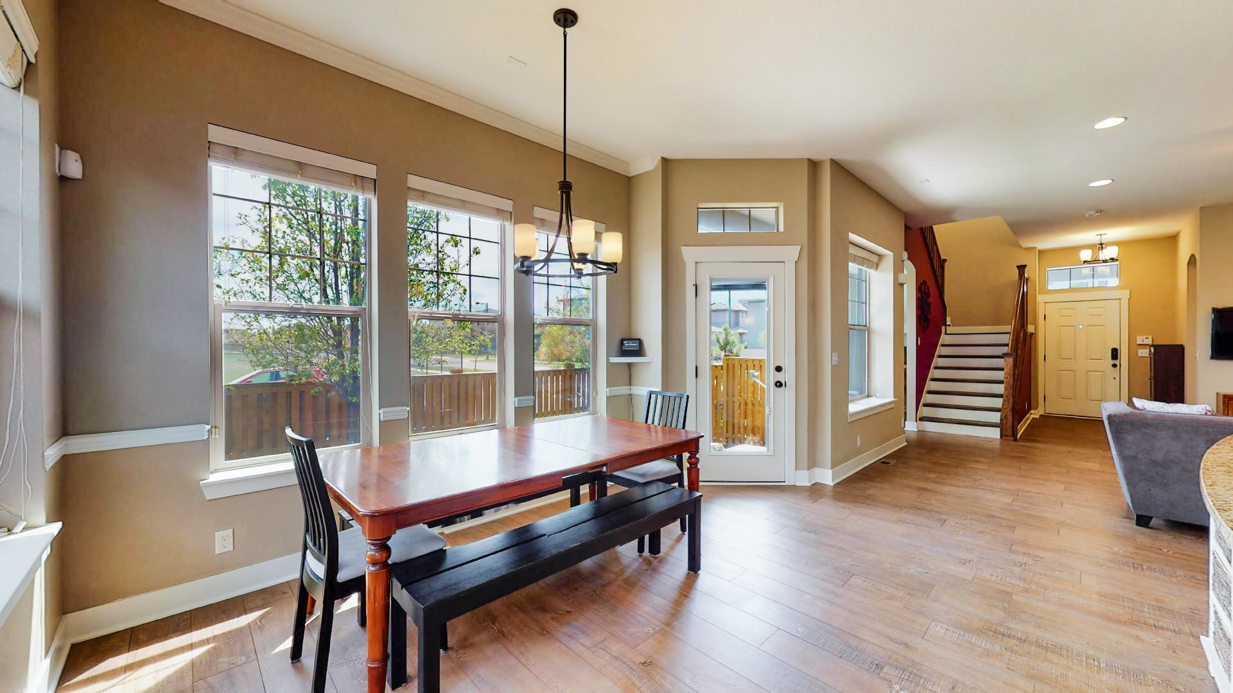
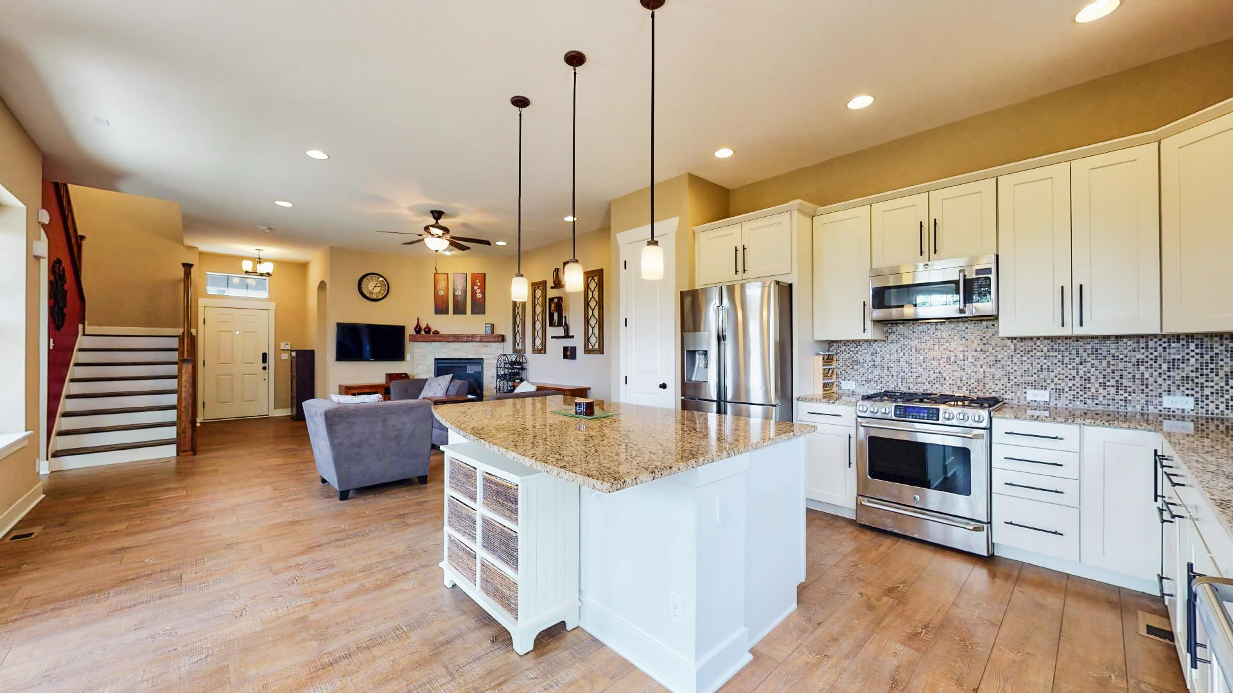

Overview
Built Year
2014
Property
For sale
Bedrooms
3
Bathrooms
3.5
Square feet
2348
Garage
Basement
Welcome To Stapleton! You Are Sure To Fall In Love With This Charming Corner Lot Paired Home In A Highly Desired Area. Upon Entering You Are Greeted By An Abundance Of Natural Light And Engineered Hardwood Floors. The Chef In Your Family Is Going To Adore This Kitchen With A Gas Range, Granite Counters, Tile Backsplash, Cream Cabinets And Stainless Steel Appliances. The Main Level Is Complete With A Powder Room, Family Room, And Dining Area. Upstairs, The Master Oasis Awaits With A Beautiful 5 Piece Bathroom And Walk In Closet. The Upper Level Hosts Two Additional Bedrooms, A Full Bathroom, And Laundry Room. Use The Finished Basement As A Retreat For Your Guests With A Bedroom, Full Bathroom, And Storage Area. Enjoy Summer Nights On One Of The Two Patios. Parking Is Easy With The Two Car Garage With 440 SqFt. Appreciate The Amenities Of This Community Which Include A Pool, Capital Reserves, Maintenance Grounds, Garden Area, And Playground. Easy Access To Denver, DIA, And Denver Tech Center! Hurry, This Cozy Paired Home Could Be Yours!
Price $
View 3D TourExterior 360 Tour
Floor plans
Quick Links
QR Code & Short URL
Digital Assets LinksListed By:The Subry Grouphttps://v6d.com/agents/the-subry-group/
Property Address:5076 Verbena St Denver, CO 80238
Property URL:https://v6d.com/houses/5076-verbena-st-denver-co-80238/
Photos & Floor Plans: Download
Autocad: Download
Exterior 360 Tour: https://momento360.com/e/uc/ee6b410976ed4f218243583d0aa31aba?utm_campaign=embed&utm_source=other
QR Code:


