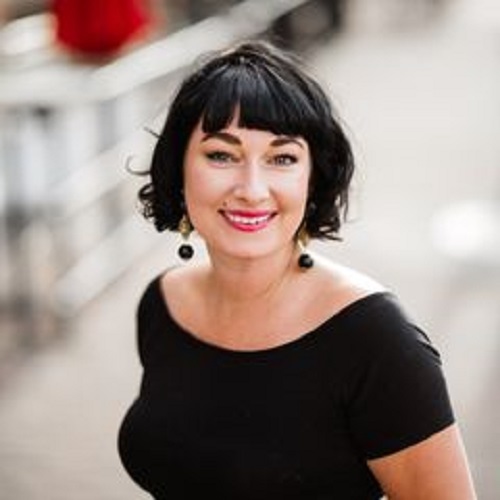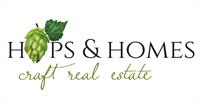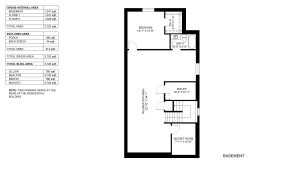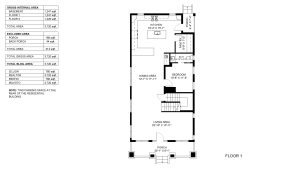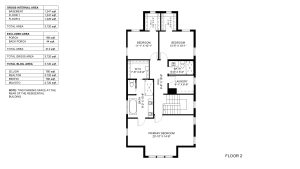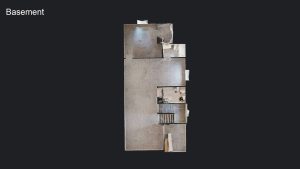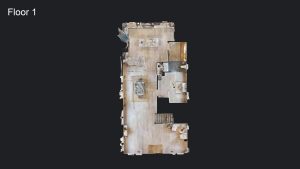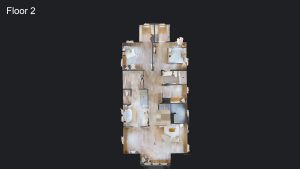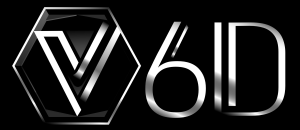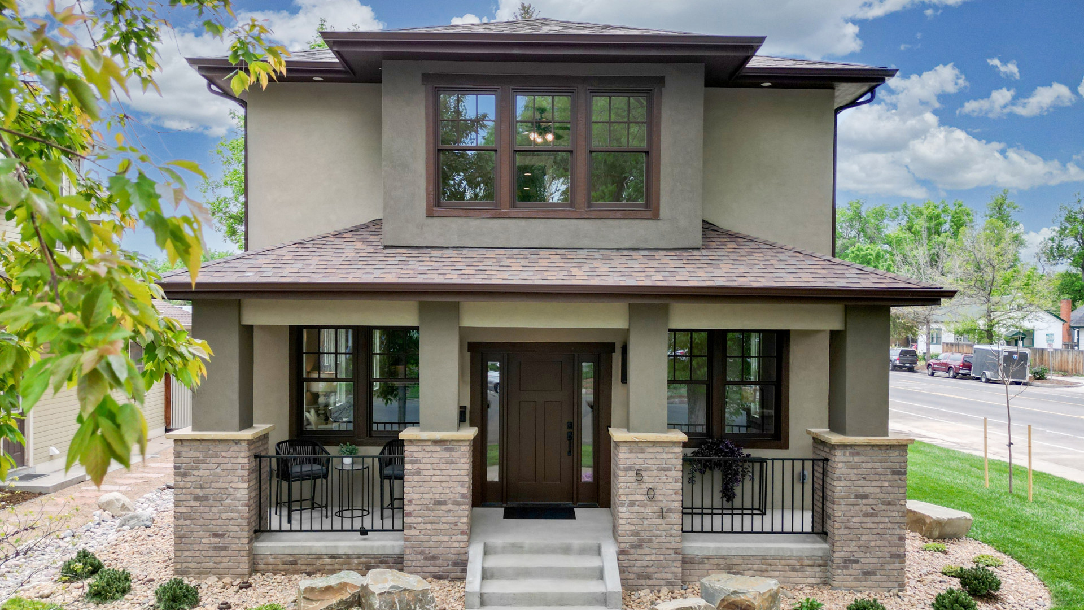
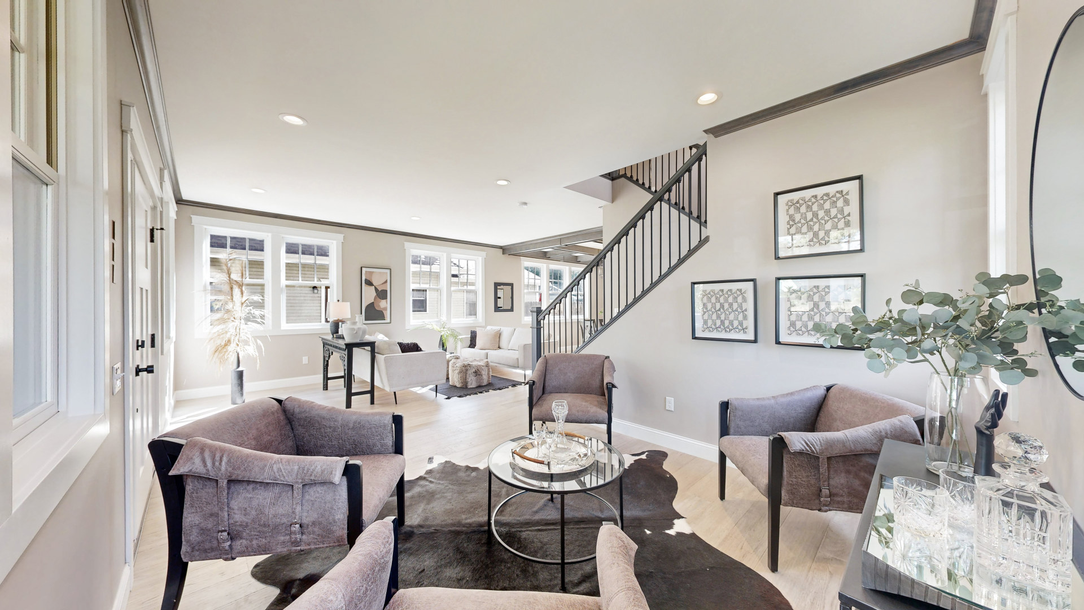
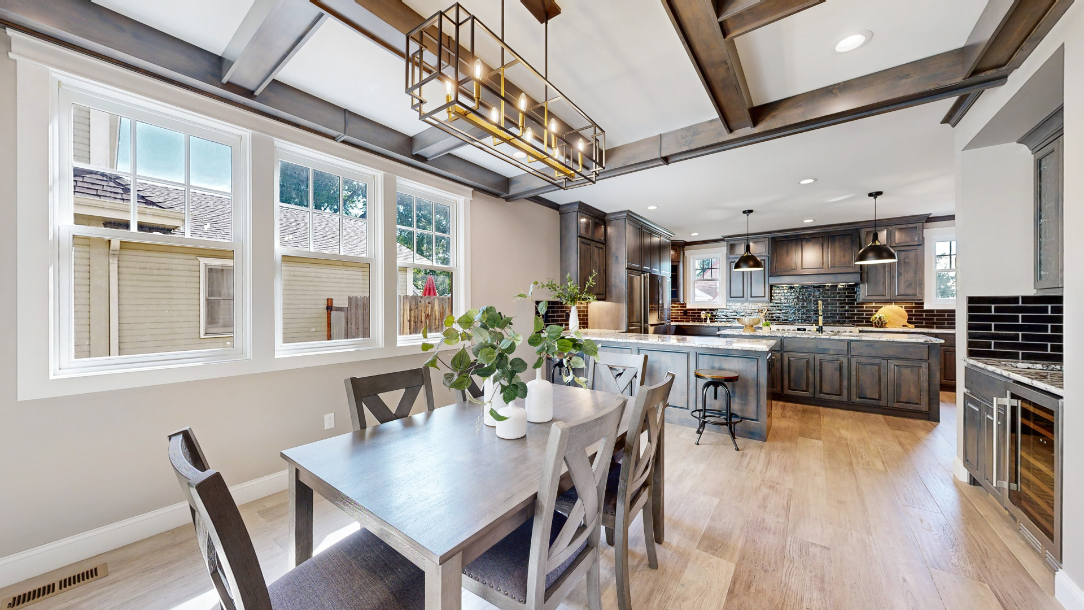
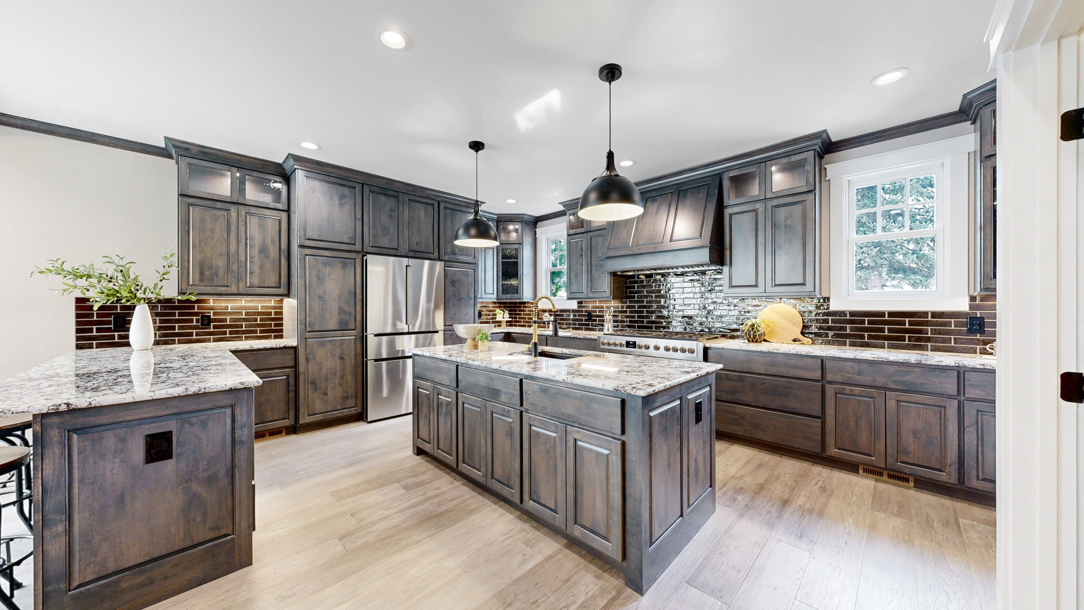
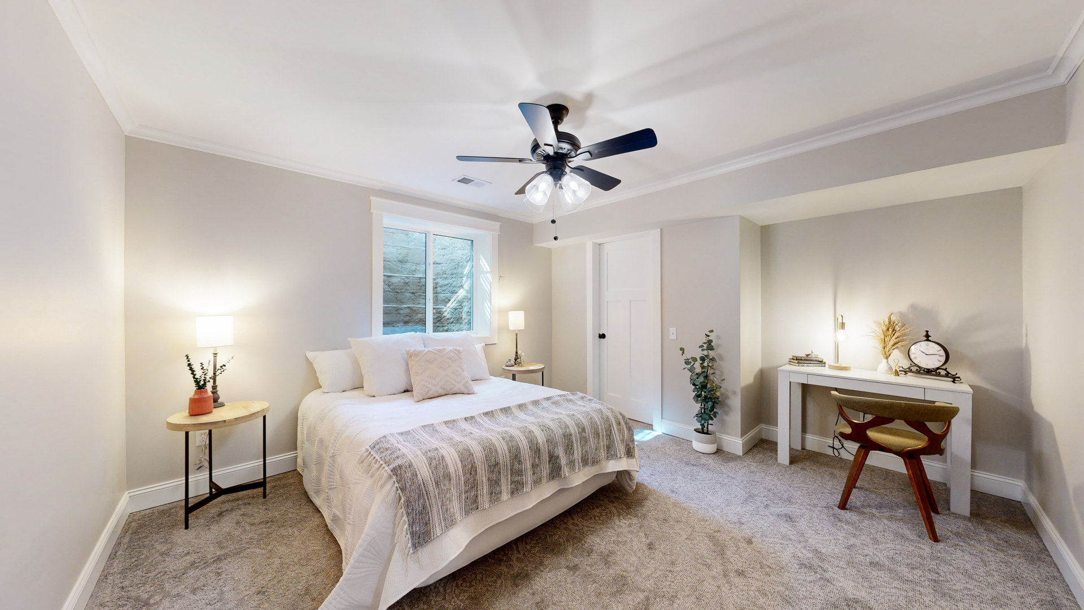
Overview
Built Year
2023
Property
For sale
Bedrooms
4
Bathrooms
4
Square feet
3720
Garage
Basement
Seamlessly blending modern living with Old Town's timeless charm, this Craftsman-style masterpiece graces a coveted corner lot in historic Fort Collins. Meticulously designed throughout, the home features a grand covered porch with wooden ceilings and soffit lighting. It is flooded with natural light through abundant Lincoln Windows. Elegant Monterey Bay hickory hardwood floors adorn the interior. Indulge your culinary passions in the state-of-the-art chef's kitchen, enhanced with delicatus white granite countertops and custom Tharp Cabinets. The dining experience is elevated beneath beautifully coffered ceilings in the formal dining room, while a main-floor study provides a secluded space for productivity. With four bedrooms boasting walk-in closets, two living rooms, and a rec room; there is ample space to relax or entertain. HWG Services and Millard Associates worked together to ensure this home effortlessly marries historic aesthetics with modern amenities along with the peace of mind provided by new construction. Professionally landscaped by Hurr Vasa – Not a single detail spared . Potential for Seller Financing or a rate buydown with the right offer.
Price $1500000
View 3D TourInterior 3D
Exterior 360 Tour
Quick Links
QR Code & Short URL
Digital Assets LinksListed By:Kristie Dehnhttps://v6d.com/agents/kristie-dehn/
Property Address:501 Edwards St Fort Collins, CO 80524
Property URL:https://v6d.com/houses/501-edwards-st-fort-collins-co-80524/
Photos & Floor Plans: Download
Autocad: Download
Video: https://vimeo.com/869845640?share=copy
Interior 360 Tour: https://my.matterport.com/show/?m=KzuYHj1GsNX
Exterior 360 Tour: https://momento360.com/e/uc/f361bcec439d443c99b67f4c387a7ce8?utm_campaign=embed&utm_source=other&size=large&display-plan=true
QR Code:

