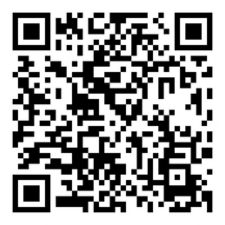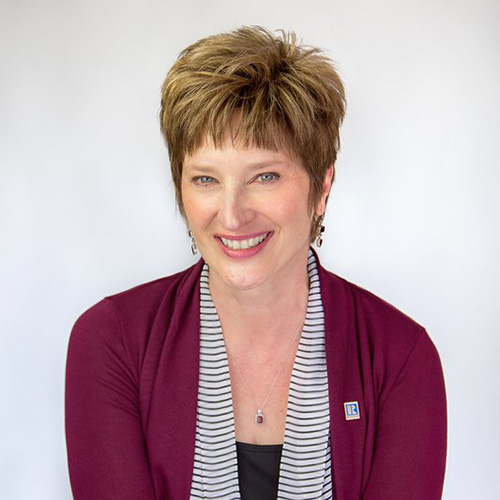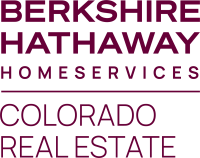




Overview
Built Year
1976
Bedrooms
4
Bathrooms
3
Square feet
2396
Garage
Rare main floor master in Hyland Greens on a south facing lot with a low maintenance, vinyl siding exterior. Two bedrooms on the main level with a remodeled bath featuring double sinks, tile floors and a jetted tub/shower combo. Kitchen includes all appliances, solid surface countertops, tile backsplash and solid wood cabinets. Hardwood floors in the entry, kitchen and upstairs loft that would work perfectly as an office or bonus room that features a balcony to escape for some fresh air. The main level has a dining room with a partial wall open to the family room and the formal living room. The second level also includes a full bath and 3rd bedroom. Finished basement can work as the 4th bedroom with a 3/4 bath, laundry and space for a walk in closet. Large patio for entertaining and then relaxing in the included hot tub. Recent improvements include a new roof and gutters in 2018, new electrical panel in 2020, new hot water heater in 2015, new sewer line in 2013, and HVAC in 2007. Pride of ownership in this meticulously maintained home with mature landscaping located on a cul de sac in the heart of Hyland Greens that features trails, neighborhood parks and a community pool. Close to shopping, restaurants and amenities in the best the City of Westminster has to offer.
Price $500000
View 3D TourInterior 3D
Exterior 360 Tour
Floor plans
Quick Links
QR Code & Short URL
Digital Assets LinksListed By:Beth Ann Motthttps://v6d.com/agents/beth-ann-mott/
Property Address:4785 W 102nd Pl Westminster, CO 80031
Property URL:https://v6d.com/houses/4785-w-102nd-pl-westminster-co-80031/
Photos & Floor Plans: Download
Autocad: Download
Video: https://vimeo.com/517283351
Interior 360 Tour: https://my.matterport.com/show/?m=hbs5oFhnYZY
Exterior 360 Tour: https://momento360.com/e/uc/81d2f67188ea4197b894e373c64f1e34?utm_campaign=embed&utm_source=other&size=large
QR Code:









