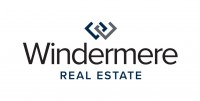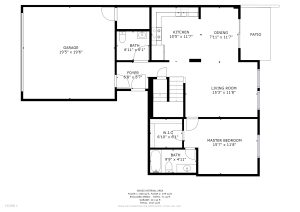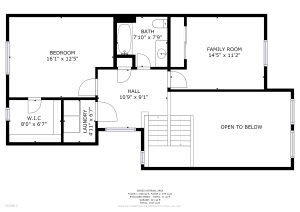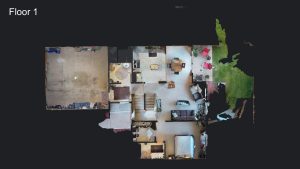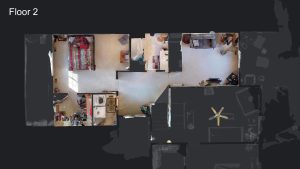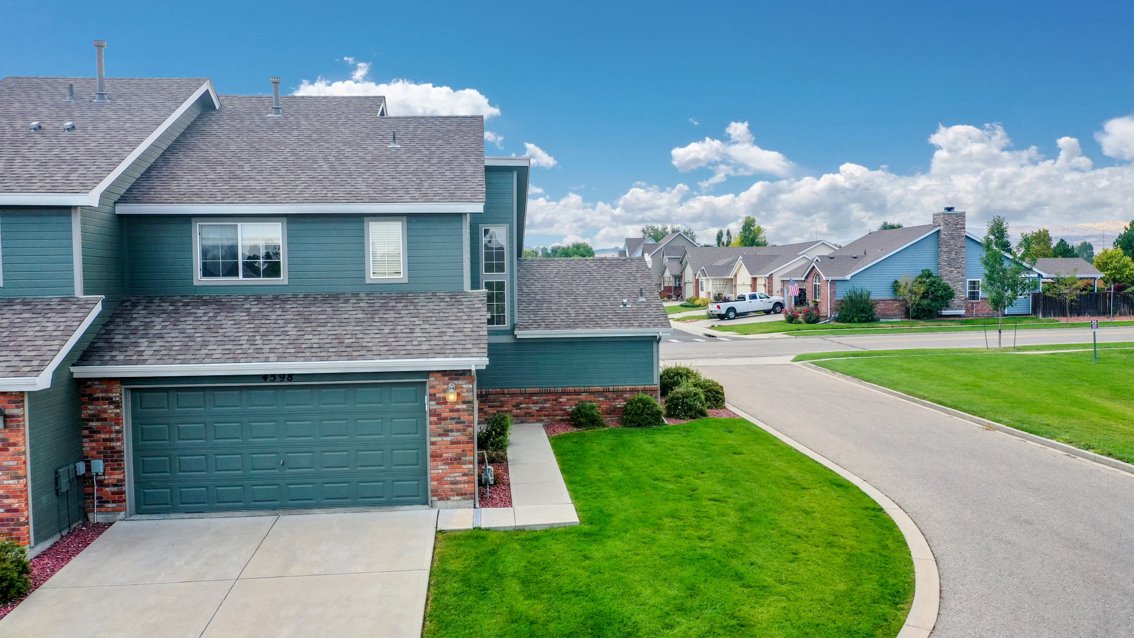
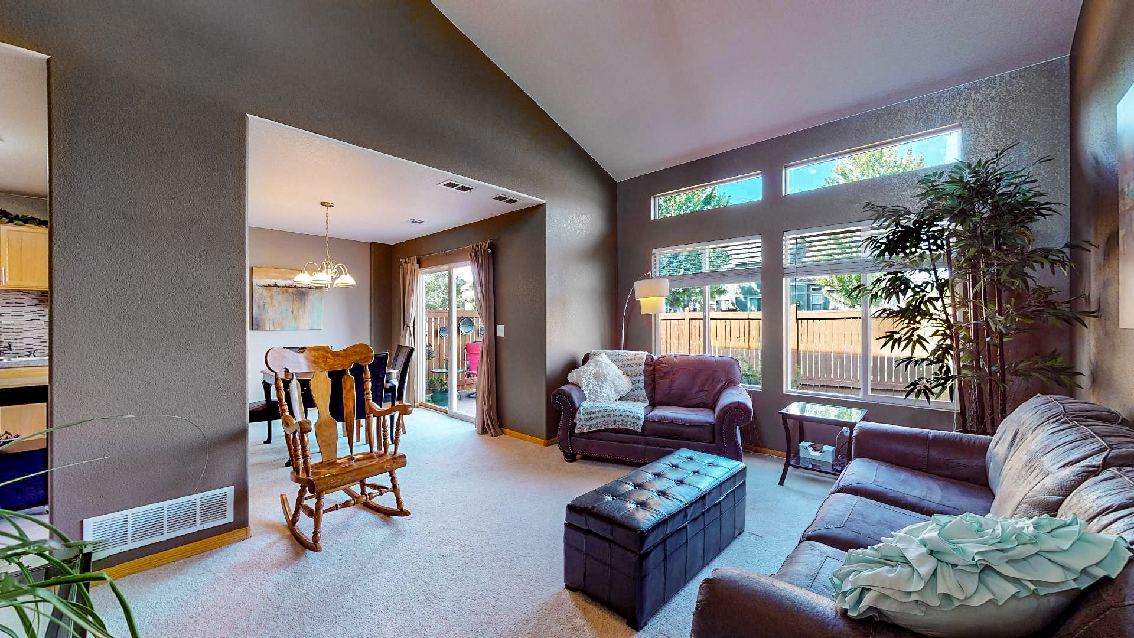
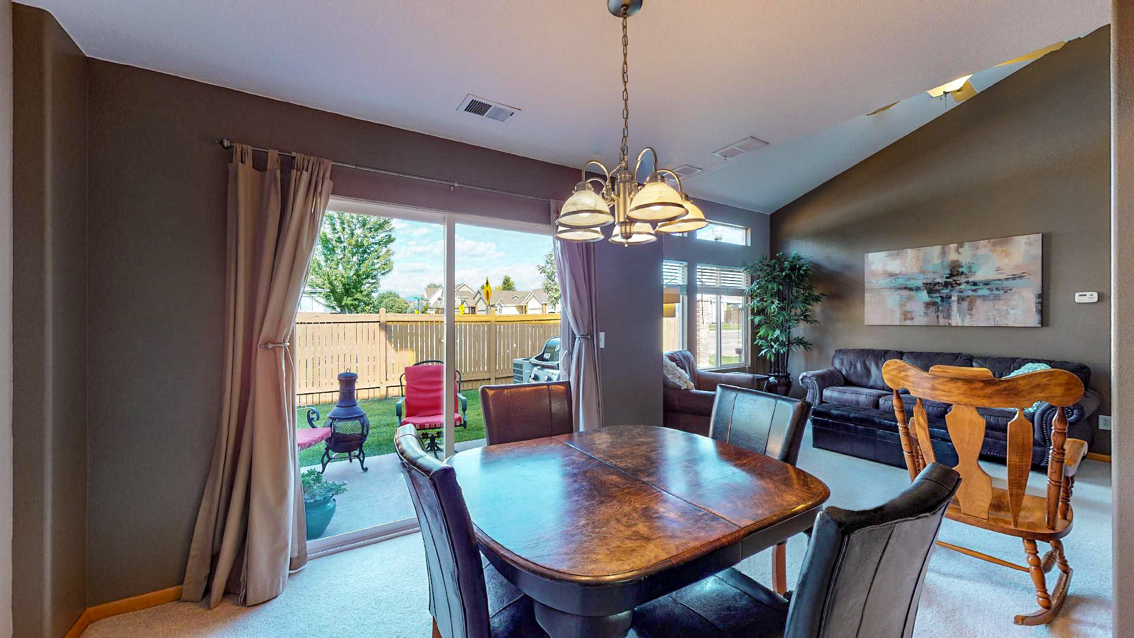
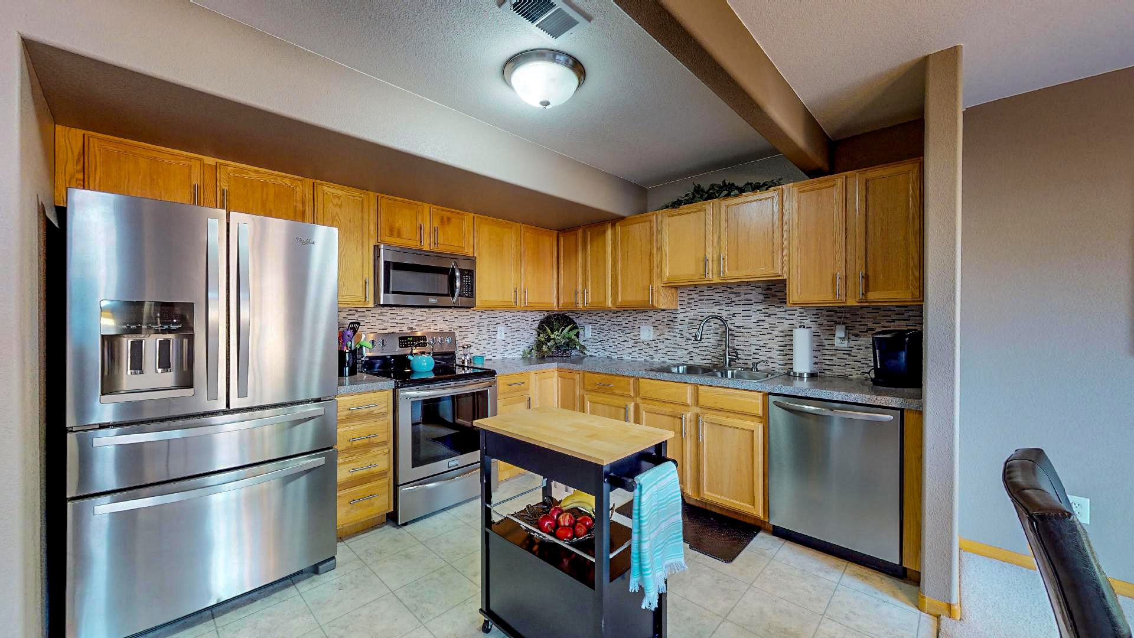
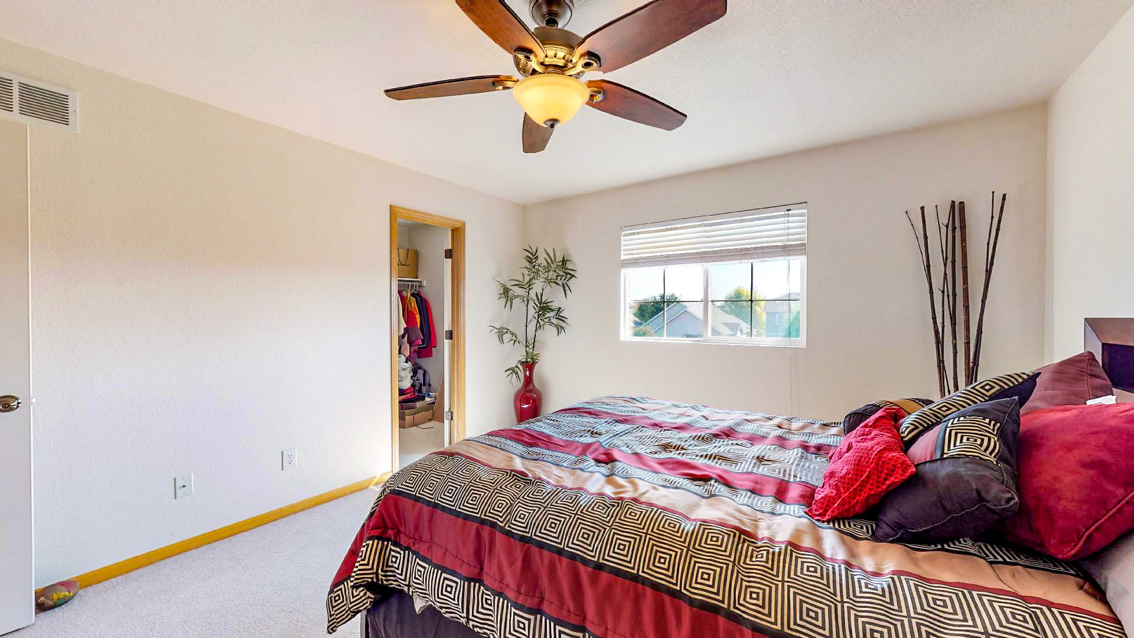
Overview
Built Year
2005
Property
Sold
Bedrooms
3
Bathrooms
3
Square feet
1517
Basement
MAIN FLOOR MASTER!! PRICE IMPROVEMENT! $15, 500 under comps!This 3 bed, END unit townhome is surrounded by OPEN SPACE. The open floor plan features vaulted ceilings w/ an abundance of light, a spacious kitchen. Newer SS appliances & a dining room that opens to a private patio & yard. The Main floor master suite boasts vaulted ceilings, a walk-in closet & private bath. The upper level offers 2 large bedrooms, w/ a walk-in closet, full bath & loft/office area. Maintenance Free & LOW HOA fees!
Price $340000
View 3D TourInterior 3D
Exterior 360 Tour
Floor plans
Quick Links
QR Code & Short URL
Digital Assets LinksListed By:Alexis Fosterhttps://v6d.com/agents/alexis-foster/
Property Address:4598 Glen Isle Dr Loveland, CO 80538
Property URL:https://v6d.com/houses/4598-glen-isle-dr-loveland-co-80538/
Photos & Floor Plans: Download
Autocad: Download
Raw Video: Download
Interior 360 Tour: https://my.matterport.com/show/?m=1f5i4tqQ2Wj
Exterior 360 Tour: https://momento360.com/e/uc/77dd882283bd4910a0246f36c18232b6?utm_campaign=embed&utm_source=other&utm_medium=other
QR Code:


