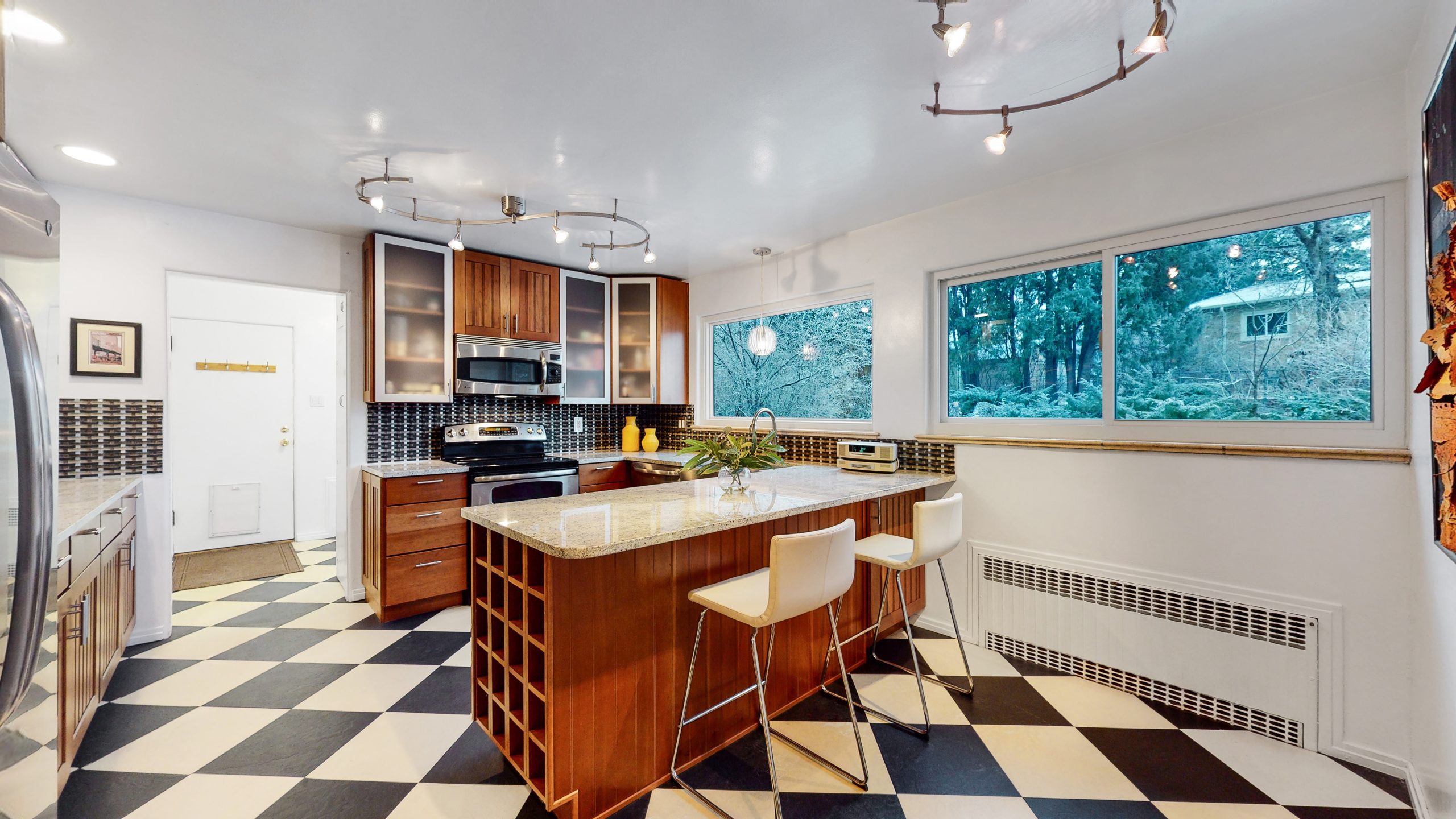




Overview
Built Year
1943
Property
Sold
Bedrooms
4
Bathrooms
3
Square feet
2673
Garage
Basement
HARD TO FIND – A MID-CENTURY CONTEMPORARY ON 3/4 OF AN ACRE!. THIS IS A MUST SEE Property!!! Unique Architecture and so many one-of-the-kind features to this 4 bedroom, 3 bathroom home! Great curb appeal with the circle drive way and flagstone path to the front door, second driveway takes you to the side of the house were you will find the two car garage. The first thing you see when you walk in is the stone gas fireplace, built in cabinets with a fold out desk, large picture window, beautiful wood ceiling and hardwood floors. Through out the main level are NEW Anderson windows, the main bathroom has a mid-century curved block glass exterior wall and the dinning room opens through French doors to a brick patio with a gas fire pit. Enjoy cooking in the retro/contemporary remodeled kitchen keeping with the theme of the home with plenty of space, with granite counter tops, a convection microwave and updated electrical fixtures. The basement has a family room and a flex space that could be used as an home gym, a home office or perfect man cave with wet bar. Newer mechanical items about this home are; New Roof in 2017, New Sewer Line in 2021, New electrical service in 2014. Plenty of parking available, including RV storage. The deck is placed over the garage, showing off the mountain views. In the backyard lives an adorable studio, called “Mini Me”(because it was designed to mimic the home) that has antique doors and electricity, great work space or studio. To the North of the home is a HUGE flat section of the yard with lots of potential. Easy access to I70 for those mountain recreation activities or approximately 15min. to enjoy Downtown Denver.
Price $
View 3D TourExterior 360 Tour
Floor plans
Quick Links
QR Code & Short URL
Digital Assets LinksListed By:Holly Worleyhttps://v6d.com/agents/holly-worley/
Property Address:4350 Dover St Wheat Ridge, CO 80033
Property URL:https://v6d.com/houses/4350-dover-st-wheat-ridge-co-80033/
Photos & Floor Plans: Download
Autocad: Download
Video: https://vimeo.com/668952724
Raw Video: Download
Youtube Video: Download
Exterior 360 Tour: https://momento360.com/e/uc/f3b6162cec8d46ae903785d6e9fbc0ac?utm_campaign=embed&utm_source=other&size=large
QR Code:







