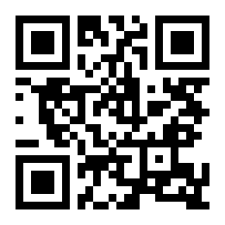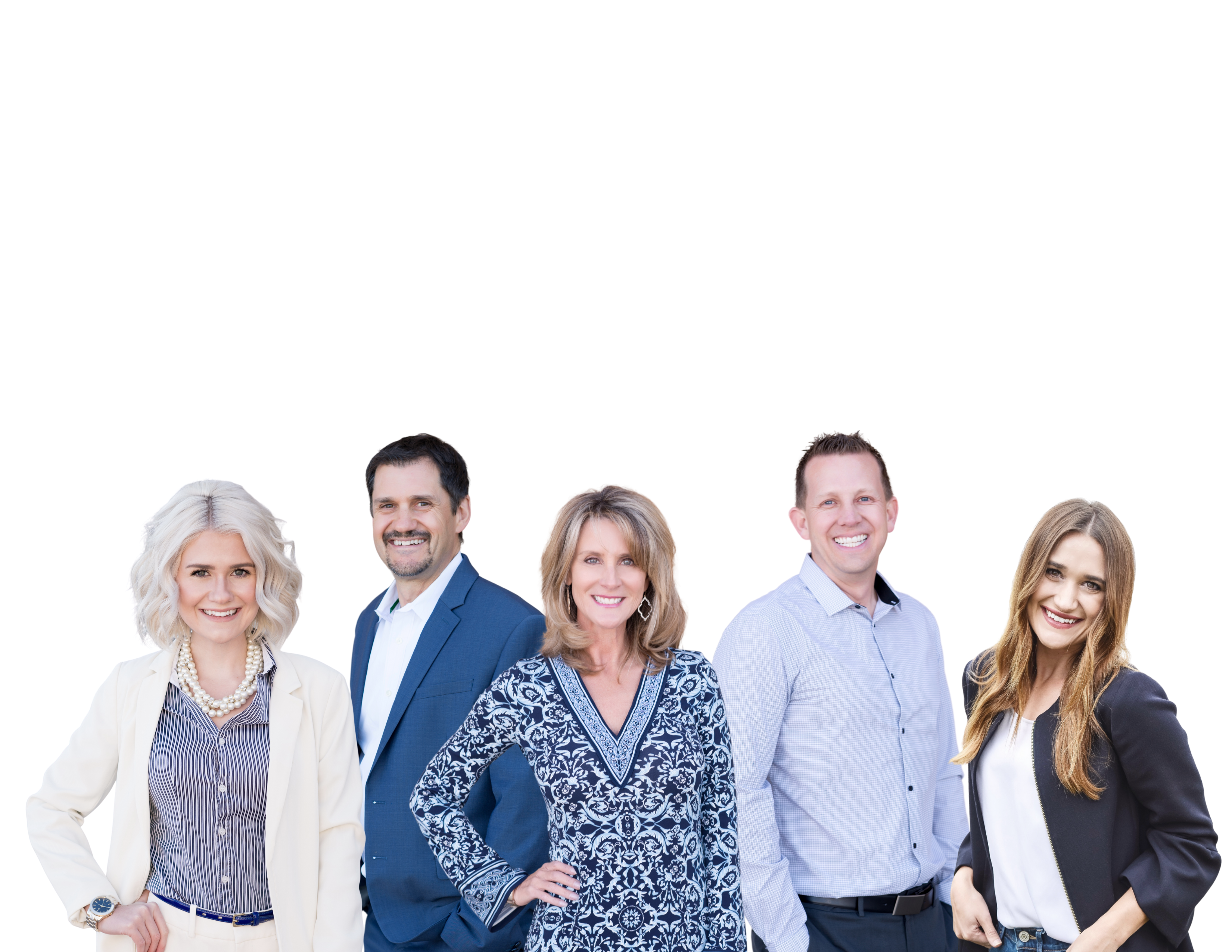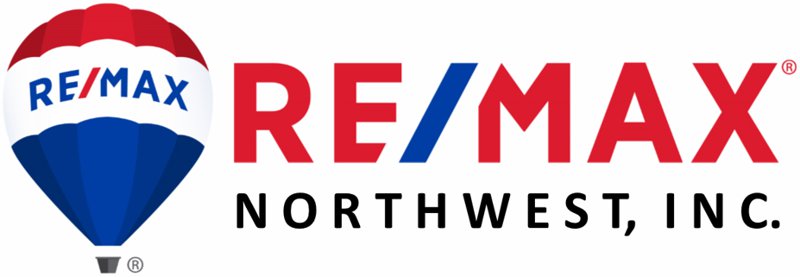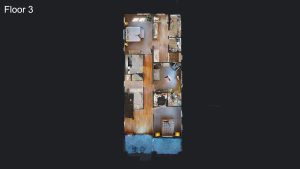

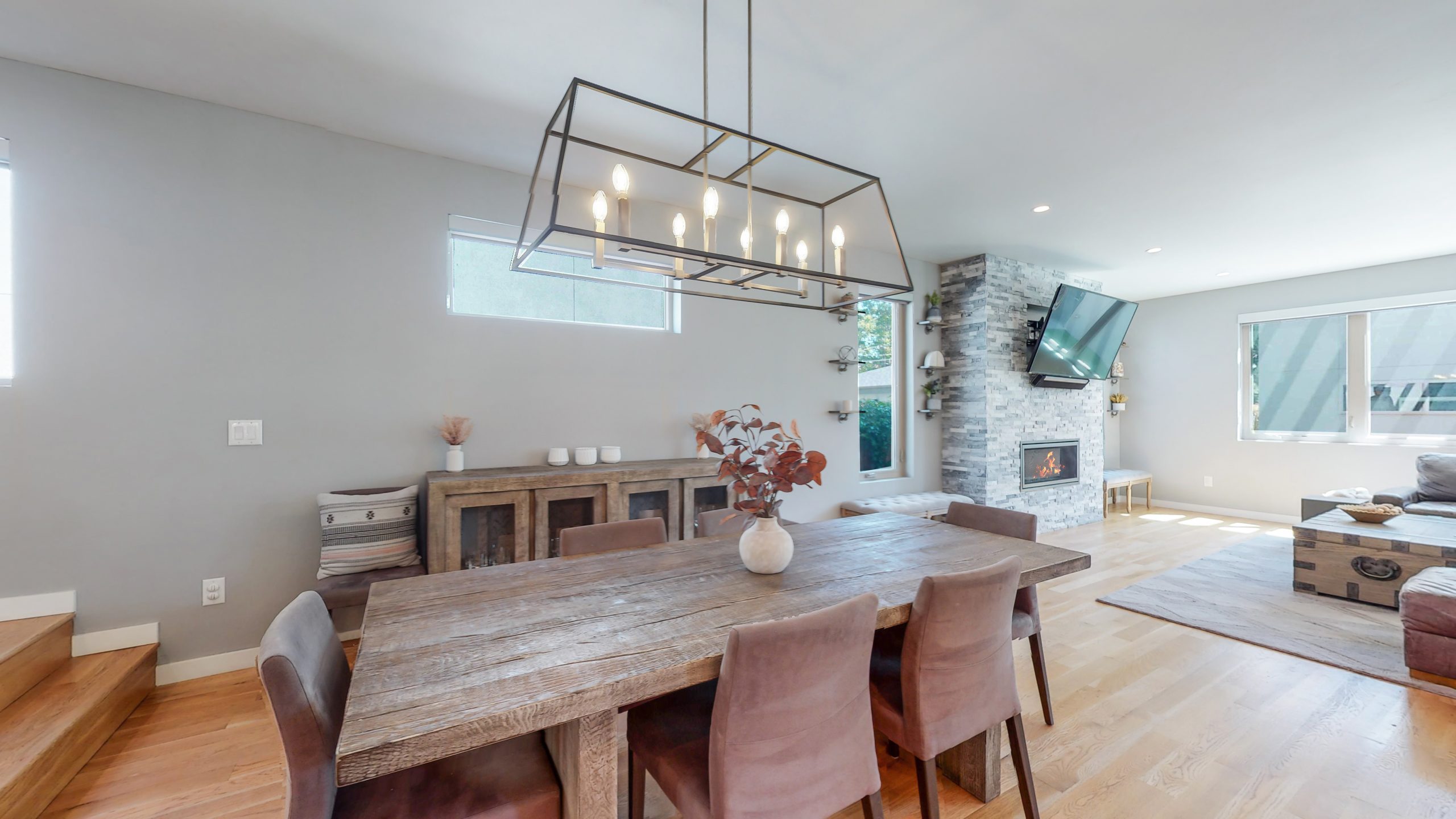

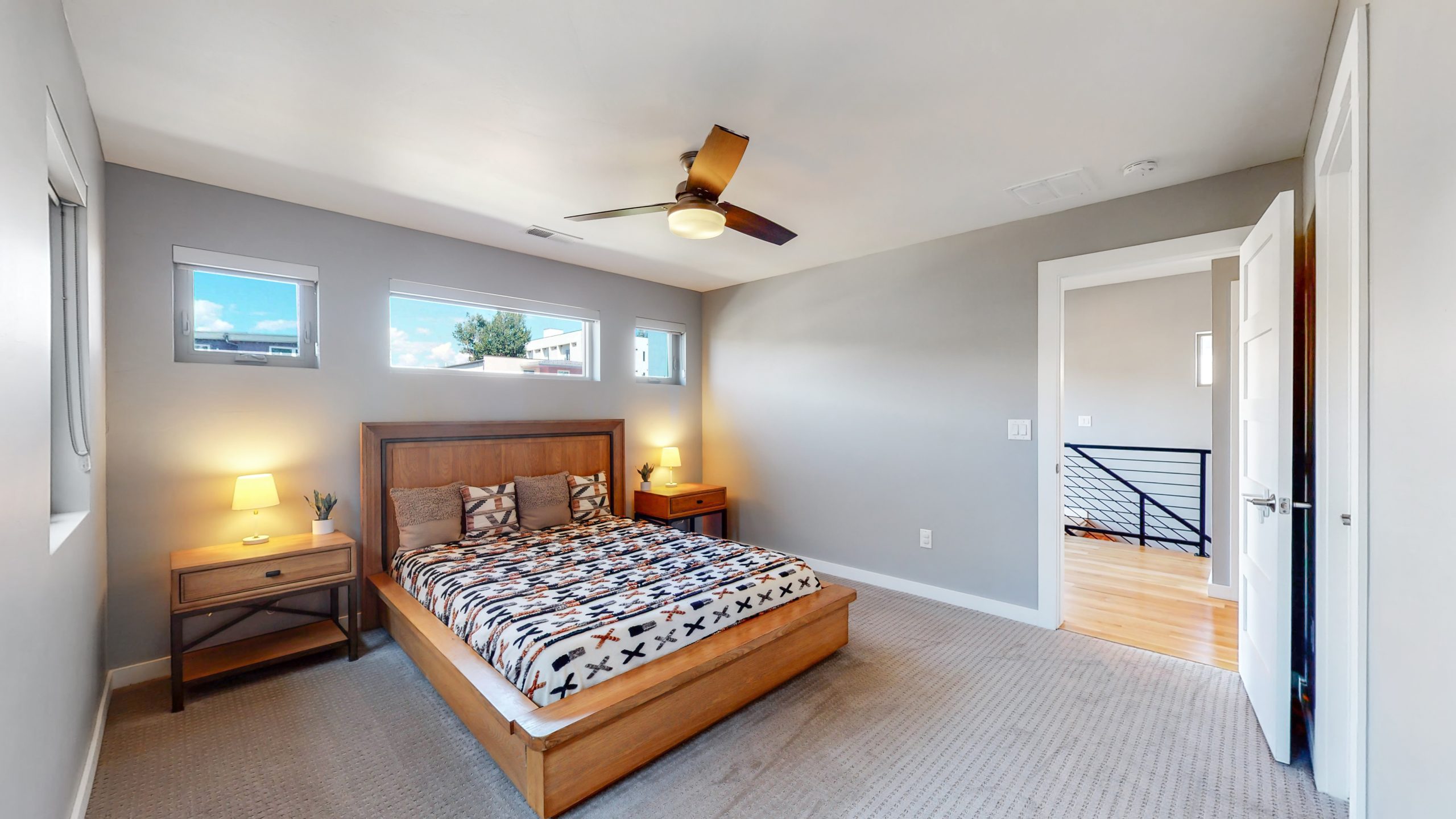
Overview
Built Year
2017
Property
For sale
Bedrooms
4
Bathrooms
4
Square feet
4202
Basement
Location, Location, Location!!! Gorgeous Custom Home Located In The Heart Of The Highly Desired Berkeley Area In Downtown Denver Off Of Tennyson And 44th Walking Distance To Local Shops And Restaurants. Upon Entering You Are Greeted With Flowing Hardwood Floors And An Open Concept Floorplan That Is Great For Entertaining. The Chef In Your Family Will Love This Kitchen With Beautiful Quartz Counters, Subway Tile Backsplash, Soft Close Cabinets/Full Extension Drawers, KitchenAid Stainless Steel Appliances, Beverage Fridge, 5 Burner Gas Cook Top, Double Ovens, Island With Farm Sink, And Walk-In Pantry. The Gas Fireplace With Stone Surround Makes This Family Room A Cozy Spot For Movie Night. Easily Have Indoor/Outdoor Living With The Sliding Glass Doors Open To The Covered Patio With Wood Ceiling, Outdoor Speakers, And Ceiling Fan. Enjoy Happy Hour Under The Pergola And Summer BBQs With A Natural Gas Line For Grill. Working From Home Is Made Easy With The Study With Glass French Doors. The Open Butcher Block Staircase With Horizontal Wrought Iron Railing Takes You Upstairs Where You’ll Find The Master With Vaulted Ceilings, 5 Piece Ensuite Spa Bathroom With Steam Shower, Stand Alone Tub, And His/Hers Walk-In Closets. The Upstairs Is Completed By 2 More Bedrooms, Another Full Bath, Laundry Room, And A Loft With Access To The Deck. The Finished Basement Is The Perfect Place To Host Guests With A Flex Space, Workout Room, Bedroom, And Full Bath. Parking Is Easy With The 2.5 Car Garage. Energy Efficient Home With Tankless Water Heater, 2 AC Units, And 2 Furnaces. Easy Access To Downtown Denver. Hurry, This Spectacular Home Could Be Yours!
Price $1689000
View 3D TourInterior 3D
Exterior 360 Tour
Floor plans
Quick Links
QR Code & Short URL
Digital Assets LinksListed By:The Subry Grouphttps://v6d.com/agents/the-subry-group/
Property Address:4338 Stuart St Denver, CO 80212
Property URL:https://v6d.com/houses/4338-stuart-st-denver-co-80212/
Photos & Floor Plans: Download
Autocad: Download
Video: https://vimeo.com/750047279
Interior 360 Tour: https://my.matterport.com/show/?m=57S1Ysnkmdi
Exterior 360 Tour: https://momento360.com/e/uc/678721ba64c540888aeb3d43715c01c6?utm_campaign=embed&utm_source=other&size=large
QR Code:
