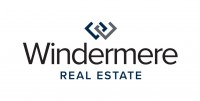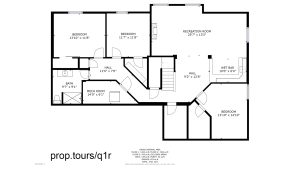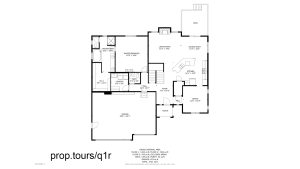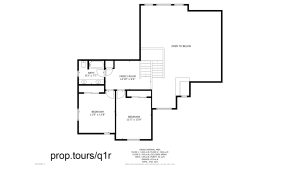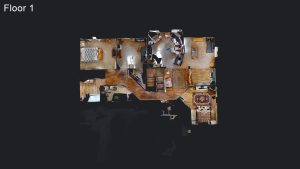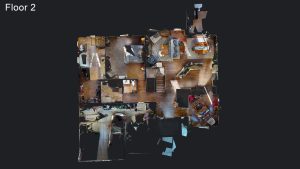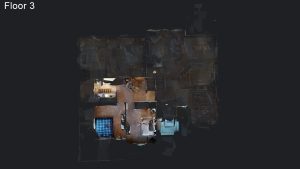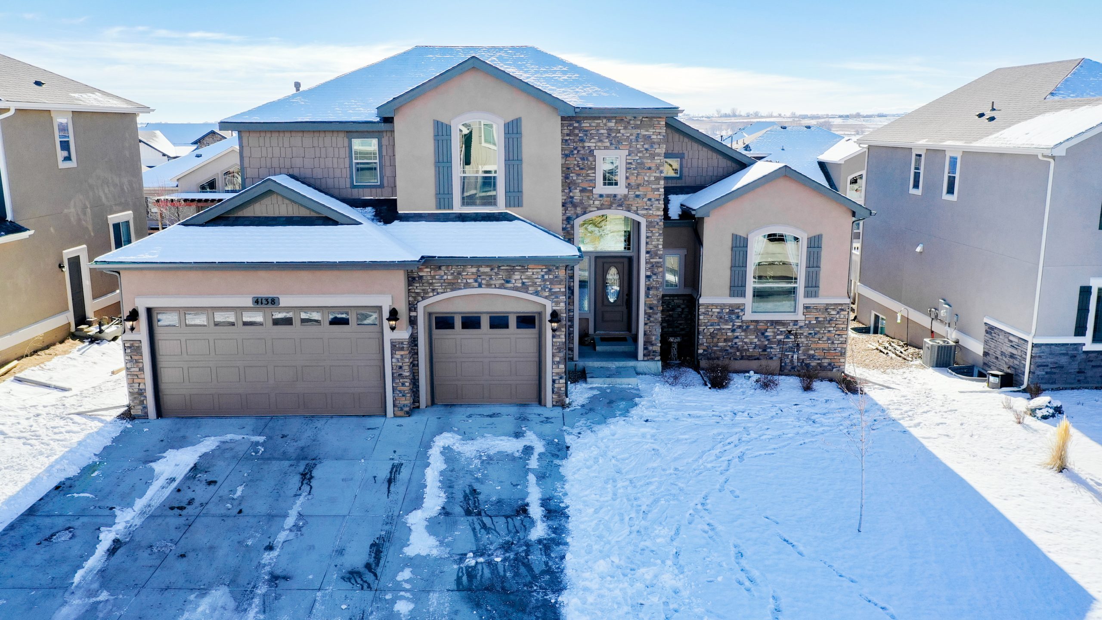
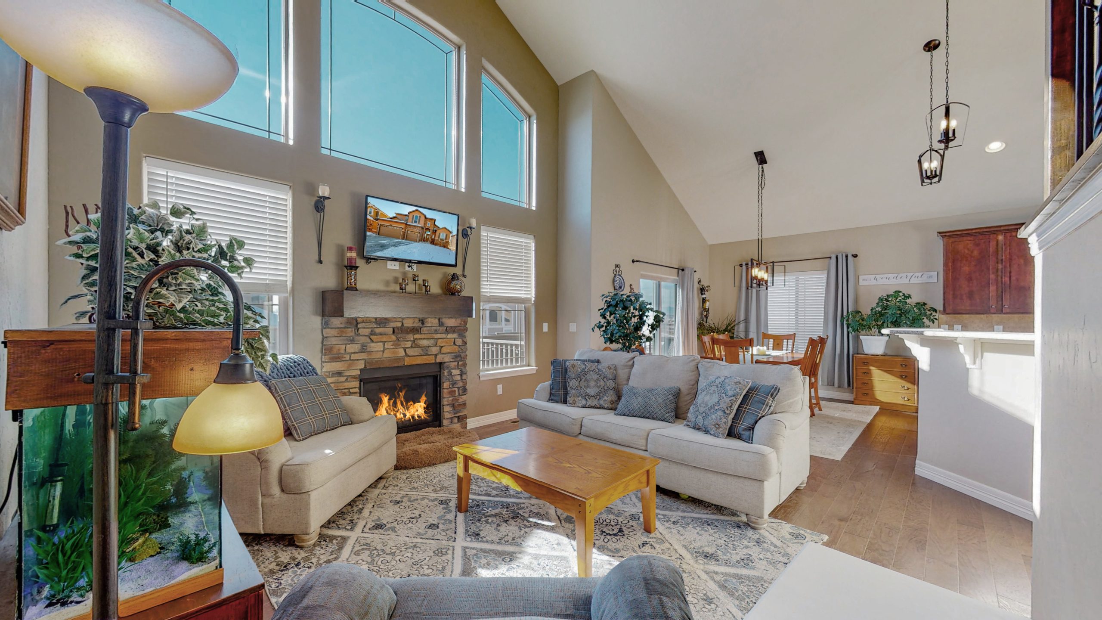
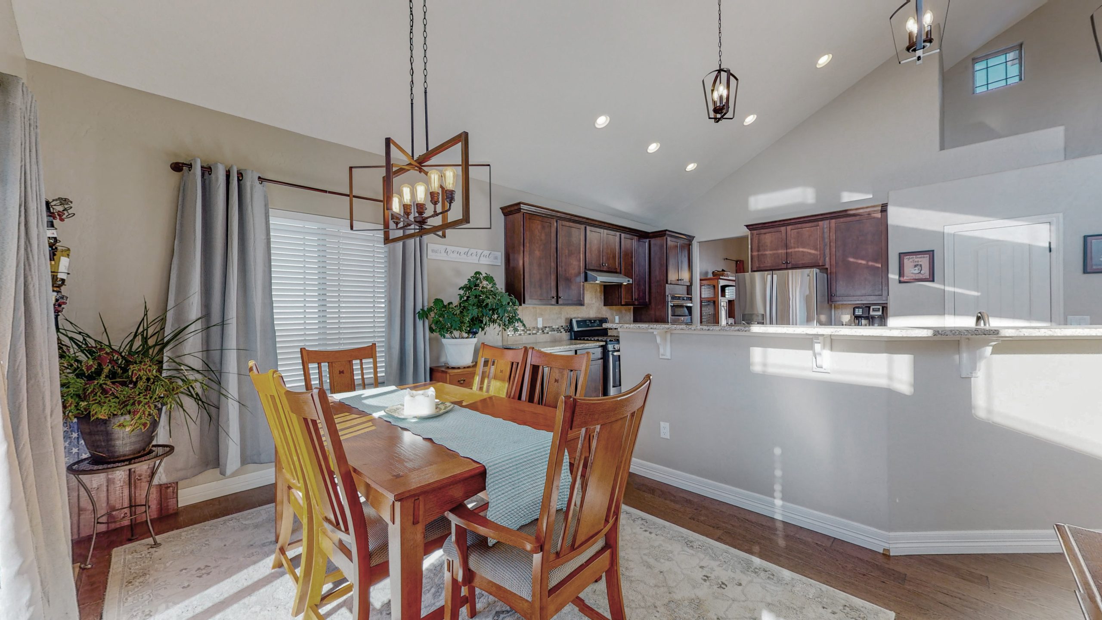
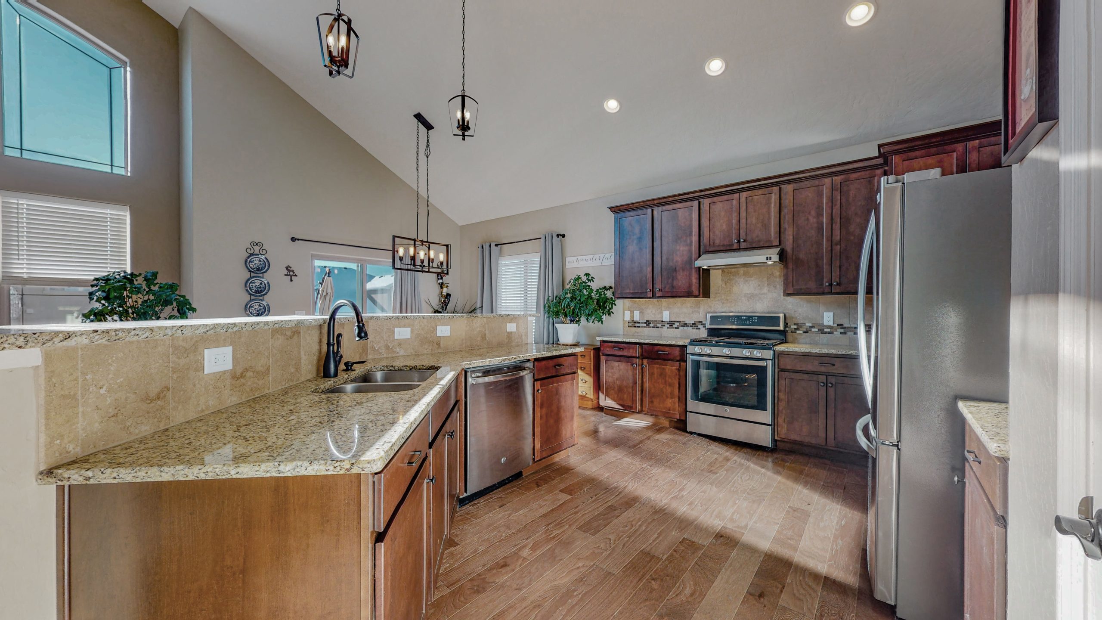
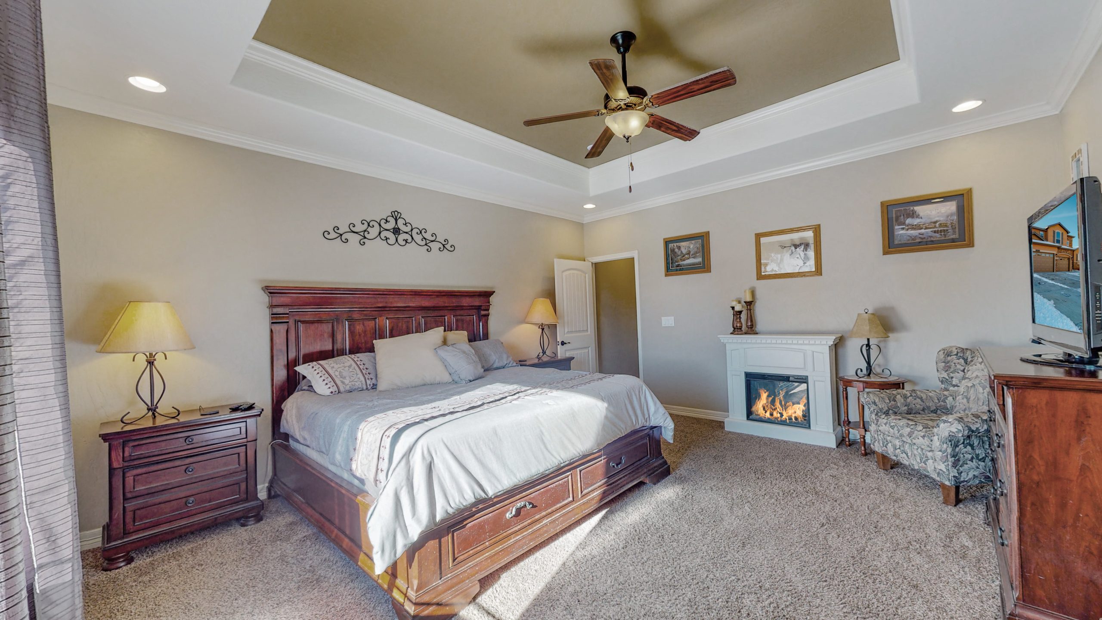
Overview
Built Year
2012
Bedrooms
6
Bathrooms
4
Square feet
3721
Garage
Basement
NO METRO TAX! Spectacular open floor plan just minutes from incredible dining, retail & entertainment venues at I-25 and Hwy 34. This home is a chefs delight equipped with SS appliances, gas range, double ovens and granite countertops. Enjoy the beautiful hardwood flooring throughout the main level. Luxurious Main Floor Master Suite with Trey Ceilings and a 5 piece master bath. Lots of room to grow with 6 bedrooms with an additional main floor office! Finished basement with 3 additional bedrooms, a wet bar, garden level windows and rec room. Plenty of room for your toys with a 3 car garage. Sit on the deck in the early morning or evening and enjoy breathtaking Mountain views. This home truly has it all.
Price $615000
View 3D TourExterior 360 Tour
Floor plans
Quick Links
QR Code & Short URL
Digital Assets LinksListed By:Alexis Fosterhttps://v6d.com/agents/alexis-foster/
Property Address:4138 Carroway Seed Dr Johnstown, CO 80534
Property URL:https://v6d.com/houses/4138-carroway-seed-dr-johnstown-co-80534/
Photos & Floor Plans: Download
Autocad: Download
Exterior 360 Tour: https://momento360.com/e/uc/5a0d16c3b65949e28e2d5566f9d9984a?utm_campaign=embed&utm_source=other&size=large
QR Code:


