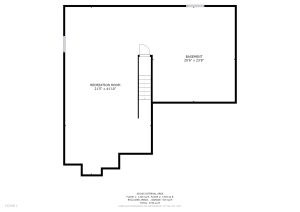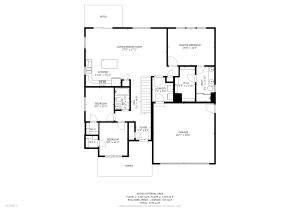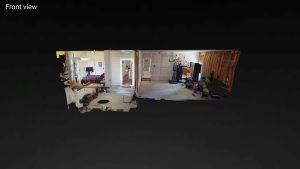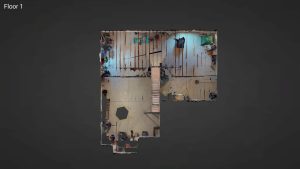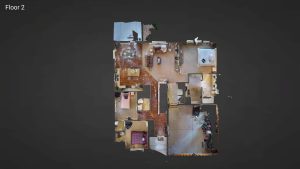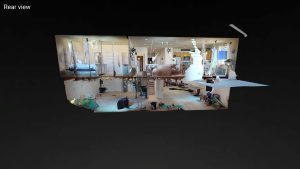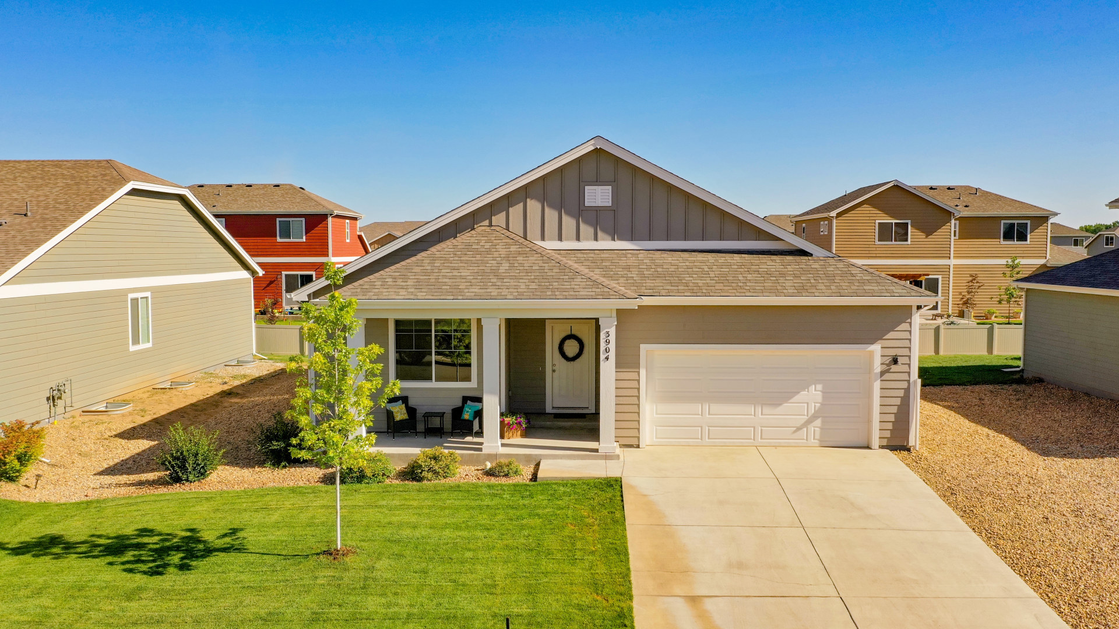
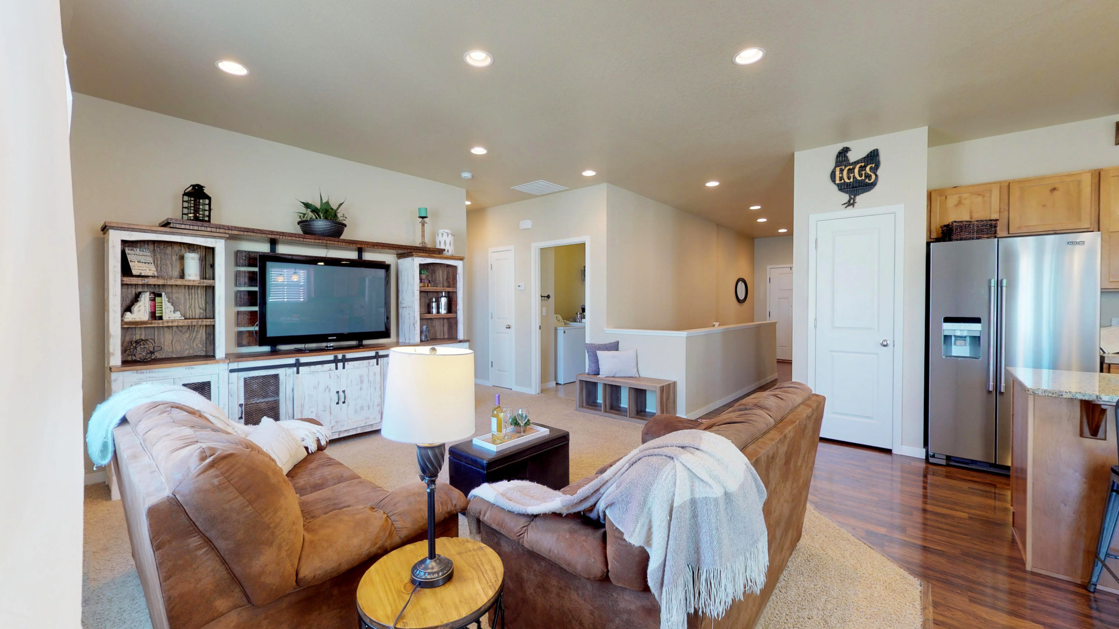
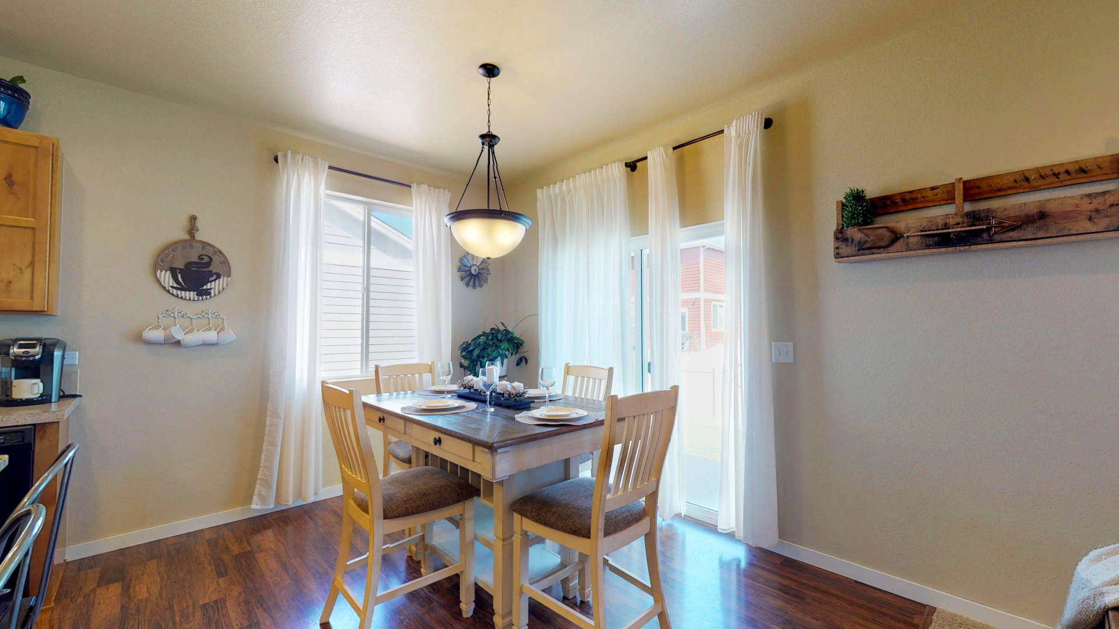
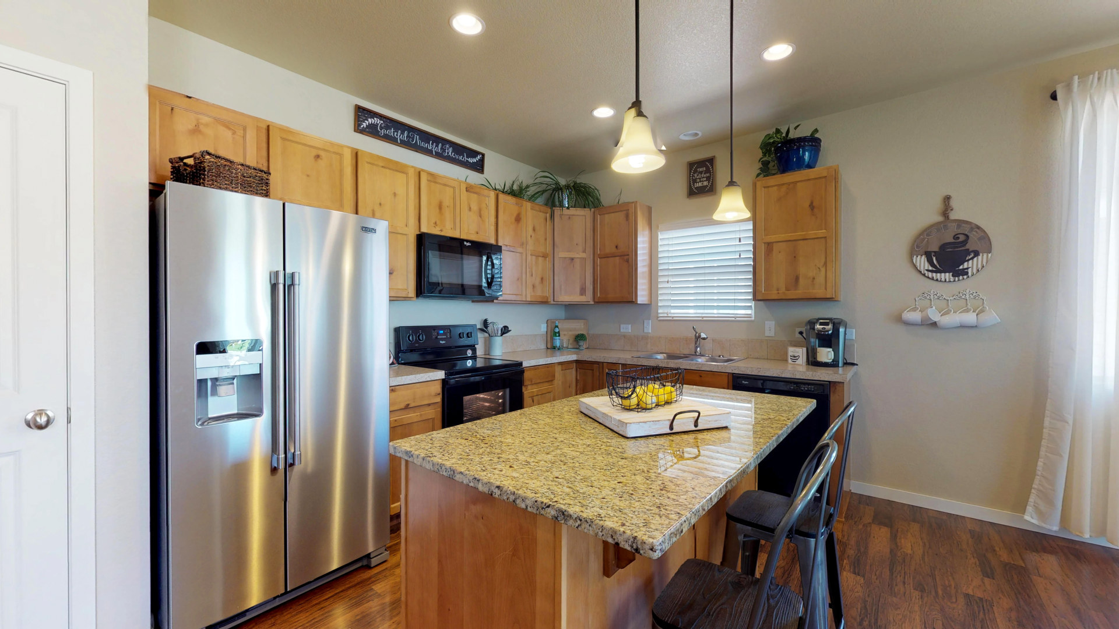
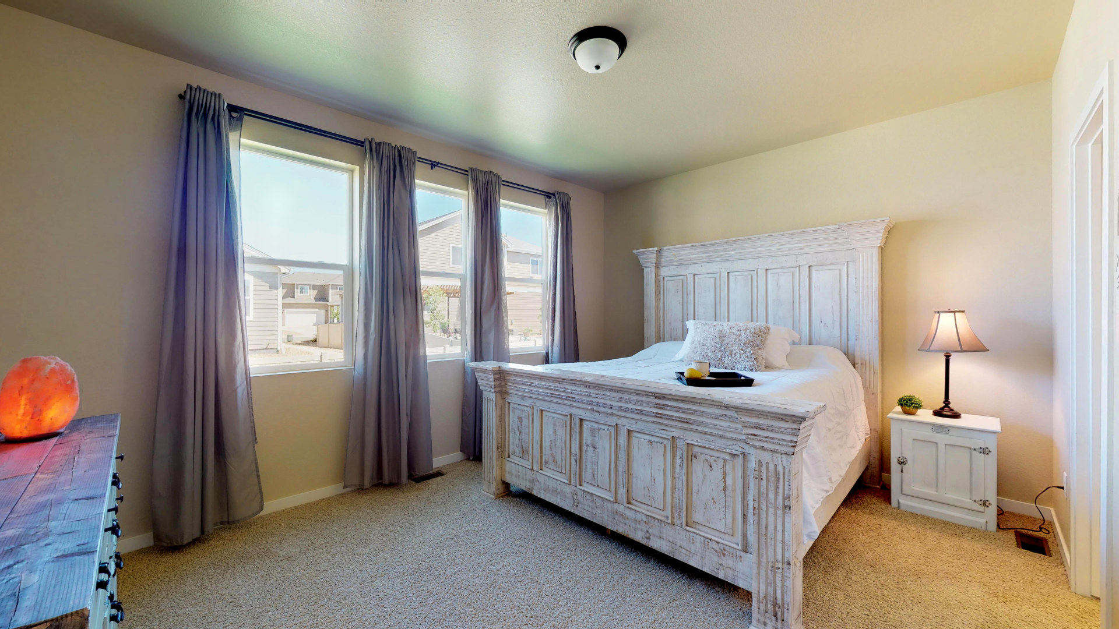
Overview
Built Year
2016
Bedrooms
3
Bathrooms
2
Square feet
2744
Garage
Basement
Beautiful 3 bed / 2 bath Ranch Style Home in Harvest Village. Open floor plan, perfect for entertaining. Kitchen features island with granite countertops and knotty alder cabinets. Spacious master bedroom with luxury master bath including Jack and Jill sinks. Full unfinished basement. Front and Back Yards well maintained and landscaped. Back Yard includes a concrete stamped patio. Easy access to I25 and close to shopping and restaurants in Wellington
Price $
View 3D TourExterior 360 Tour
Floor plans
Quick Links
QR Code & Short URL
Digital Assets LinksListed By:Jimmy Stewarthttps://v6d.com/agents/jimmy-stewart/
Property Address:3904 Peach St Wellington, CO 80549
Property URL:https://v6d.com/houses/3904-peach-st-wellington-co-80549/
Photos & Floor Plans: Download
Autocad: Download
Exterior 360 Tour: https://momento360.com/e/uc/f4985207f1204c2c979a539507d50acc?utm_campaign=embed&utm_source=other&utm_medium=other
QR Code:



