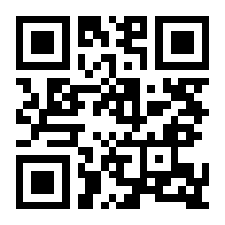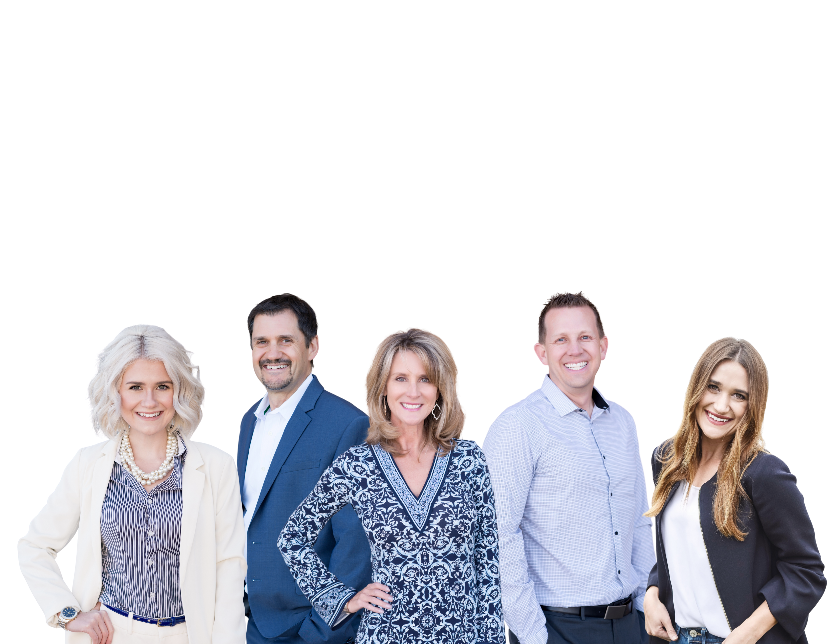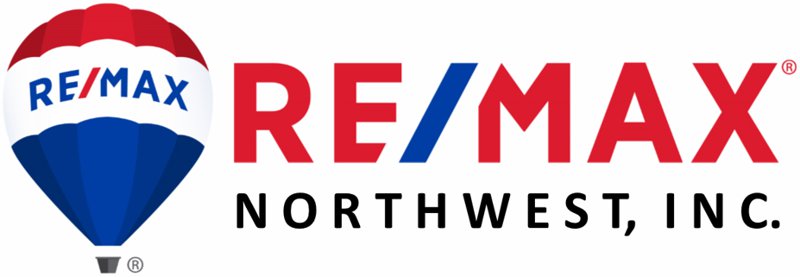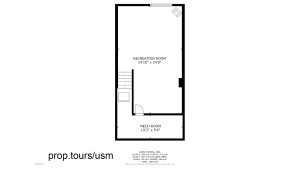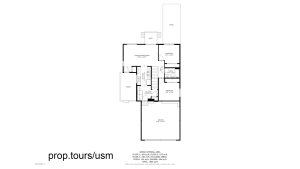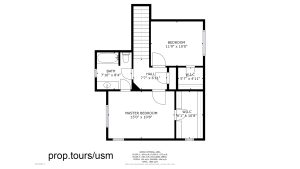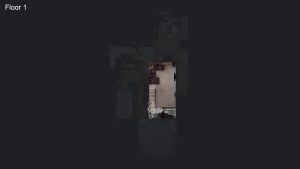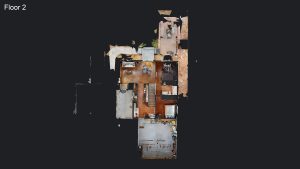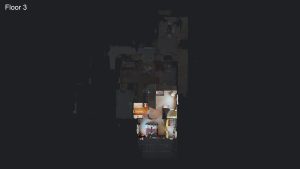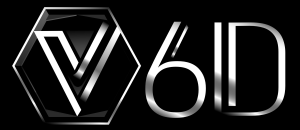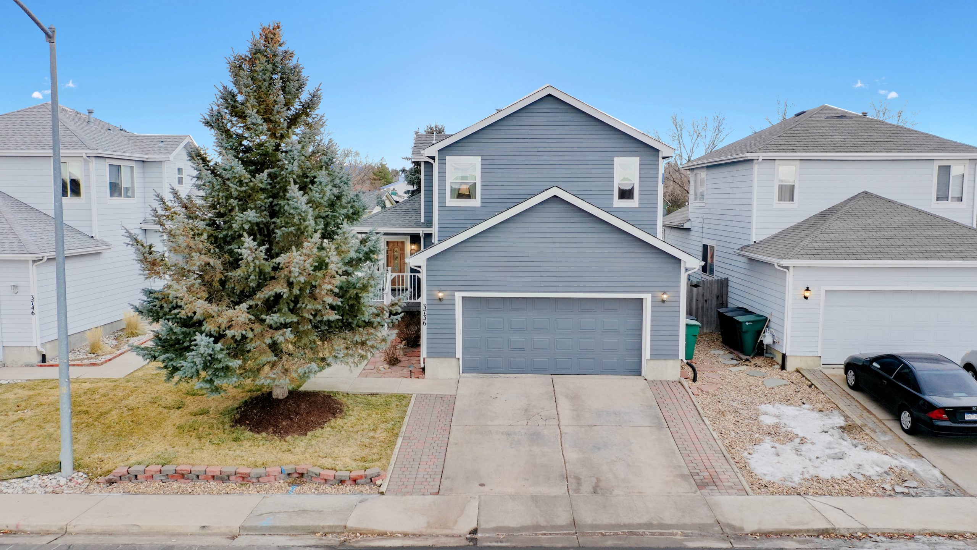
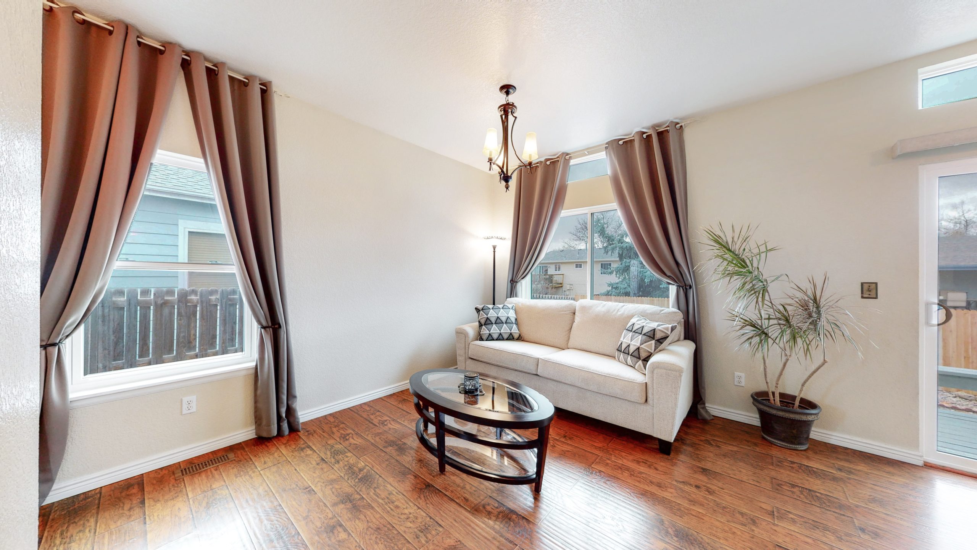
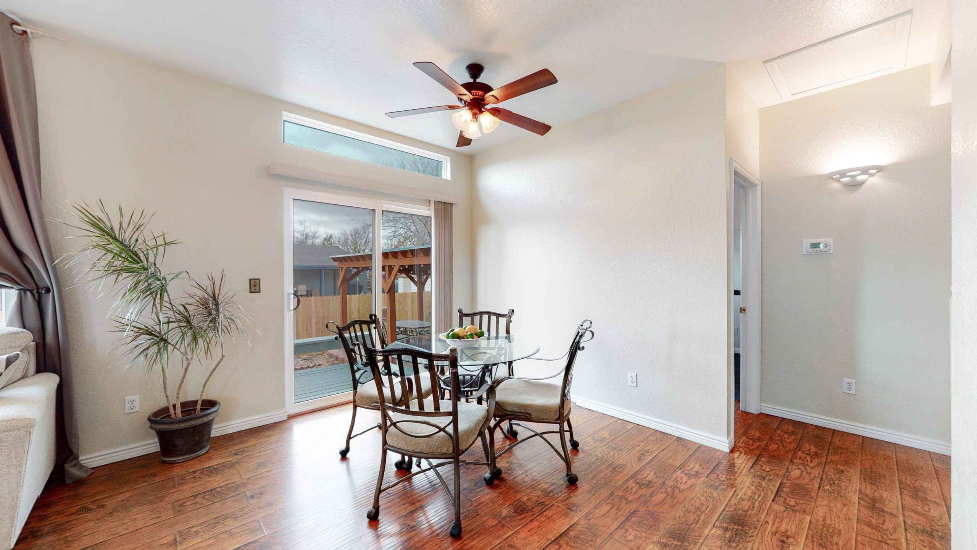
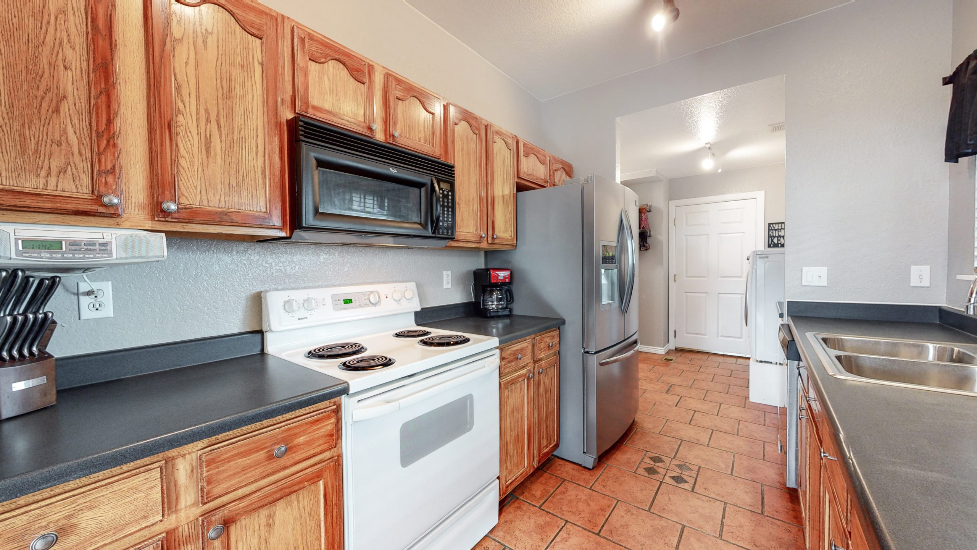
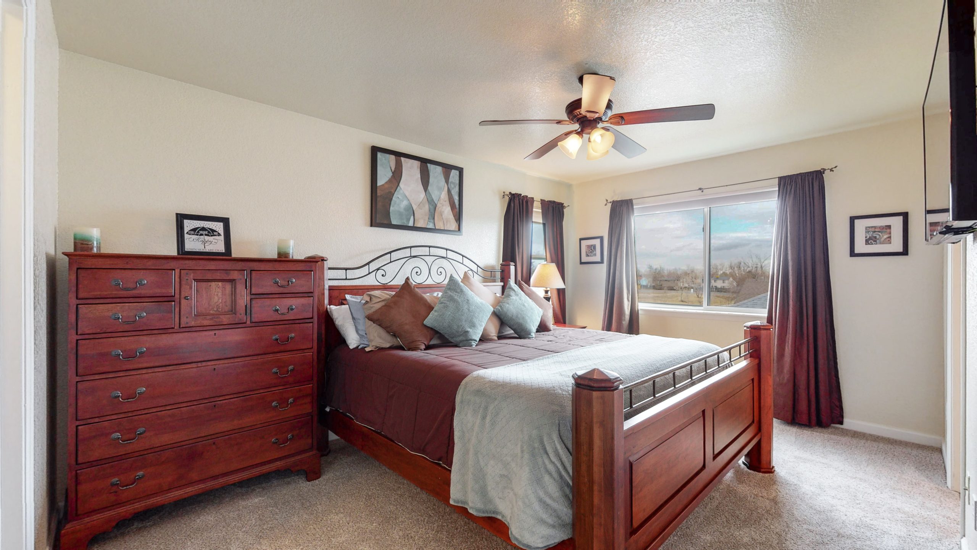
Overview
Built Year
1996
Property
For sale
Bedrooms
3
Bathrooms
2
Square feet
2227
Garage
Basement
Welcome To This Charming Home In Thornton. Upon Entering You Are Greeted With An Abundance Of Natural Light And Flowing Laminate Hardwood Floors. The Cook In Your Family Will Enjoy Cooking Meals In This Kitchen With A Pantry, Tile Floor, Gas Stove Top, And Plenty Of Counter/Cabinet Space. Entertaining Is Easy With The Open Concept Family And Dining Room. The Main Level Is Complete With 2 Bedrooms, A Full Bathroom, And Laundry Area. Upstairs You'll Find The Master Retreat Which Is The Perfect Place To Unwind With A Walk In Closet And Attached 4 Piece Bathroom. The Upper Level Boasts Another Bedroom With A Walk In Closet. The Finished Basement Is A Great Space To Snuggle Up And Watch Your Favorite Movie Next To The Quaint Wood Burning Stove. Enjoy Summer BBQ's On The Covered Back Paver Patio. Parking Is Easy With The Attached 2 Car Drywalled And Insulated Garage With Cabinets For Additional Storage. More Features Of This Home Include New Windows (2020), New Water Heater (2020), And Newer AC/Furnace. Easy Access To Lightrail, Denver, I-25, DIA, And E-470. Hurry, This Fabulous Space Could Be Yours!
Price $400000
View 3D TourExterior 360 Tour
Floor plans
Quick Links
QR Code & Short URL
Digital Assets LinksListed By:The Subry Grouphttps://v6d.com/agents/the-subry-group/
Property Address:3763 E 124th Ave Thornton, CO 80241
Property URL:https://v6d.com/houses/3763-e-124th-ave-thornton-co-80241/
Photos & Floor Plans: Download
Autocad: Download
Video: https://vimeo.com/502270744
Exterior 360 Tour: https://momento360.com/e/uc/4e65e3d0fbe1464caa79d4a9e759879d?utm_campaign=embed&utm_source=other&size=large
QR Code:
