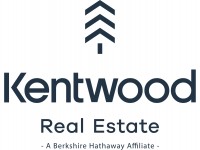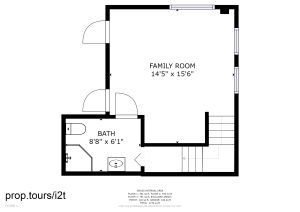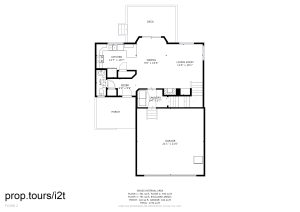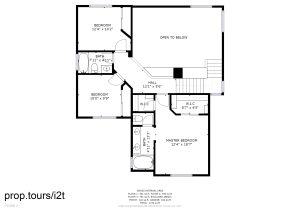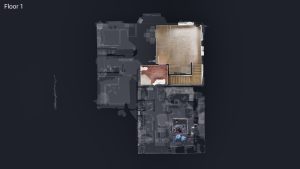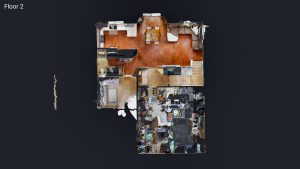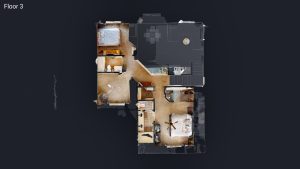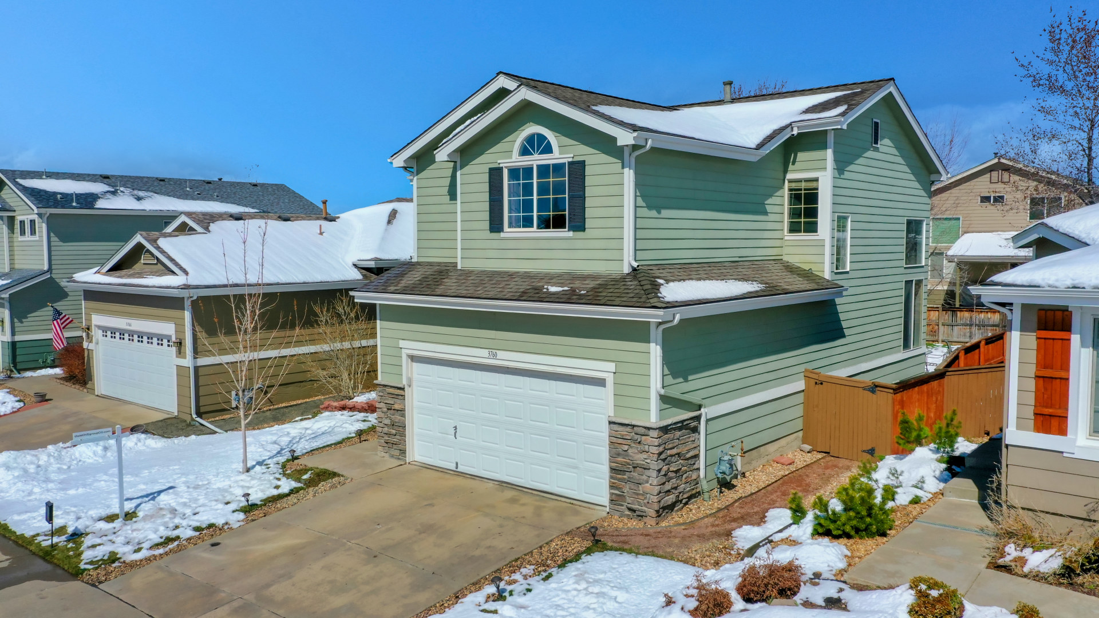
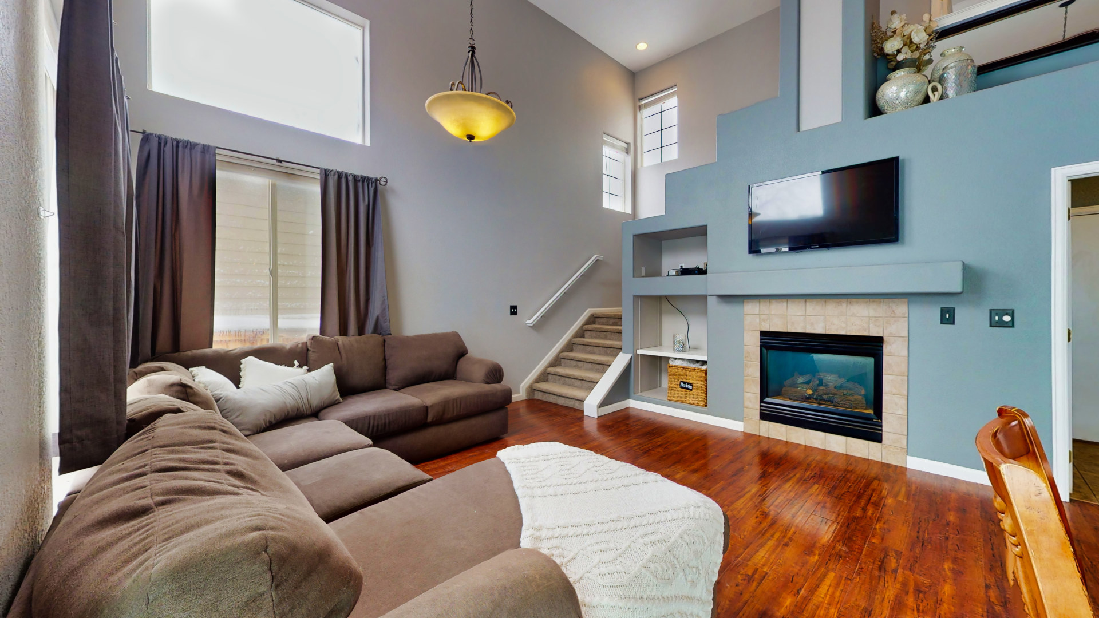
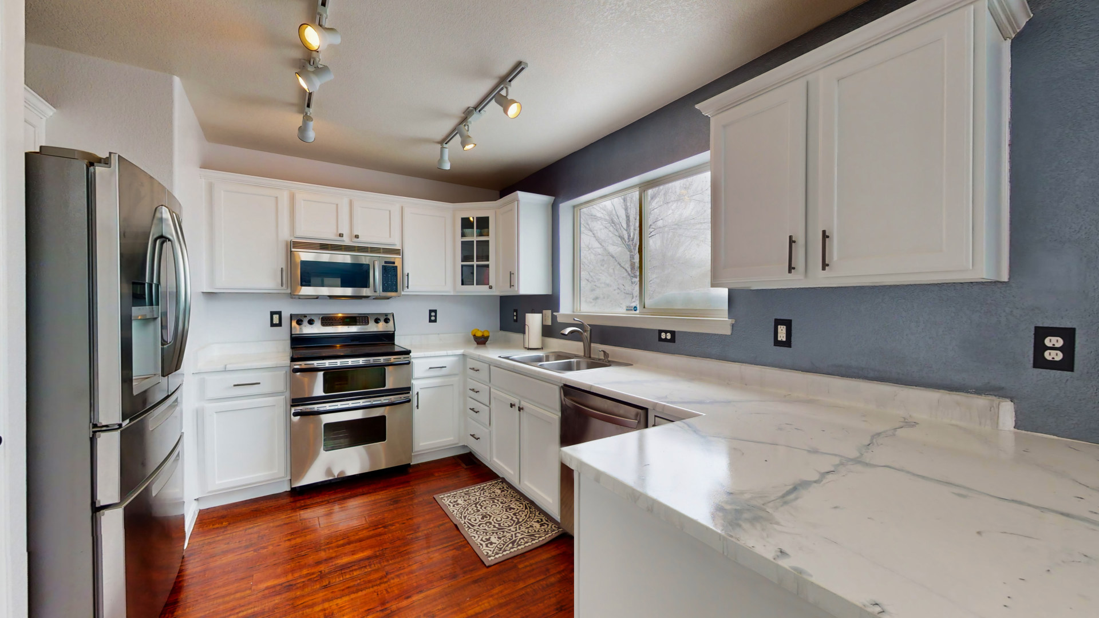
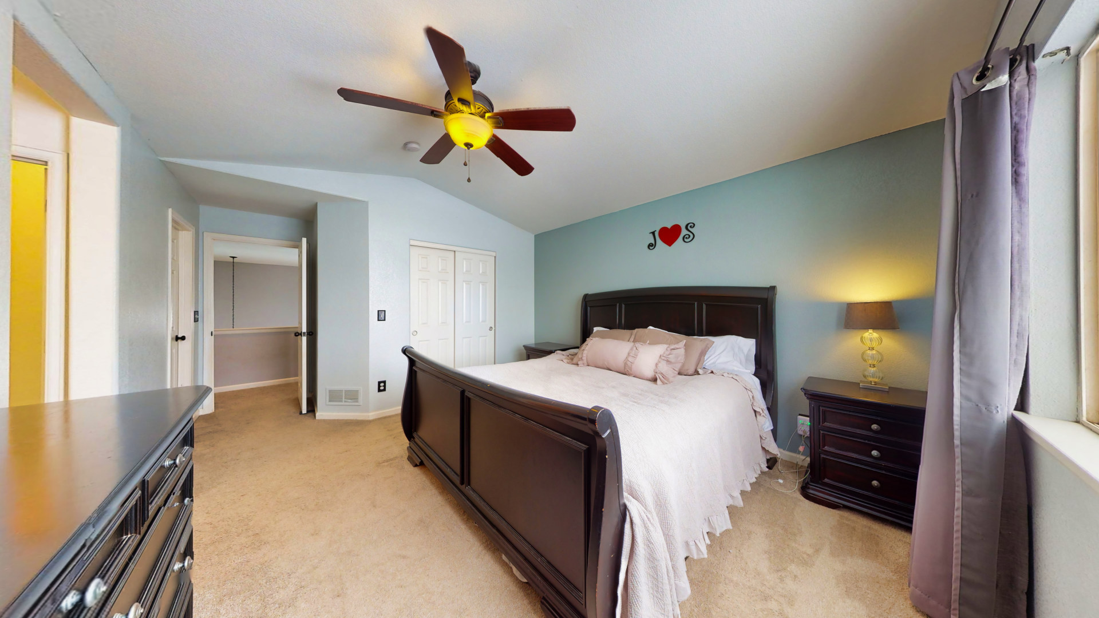
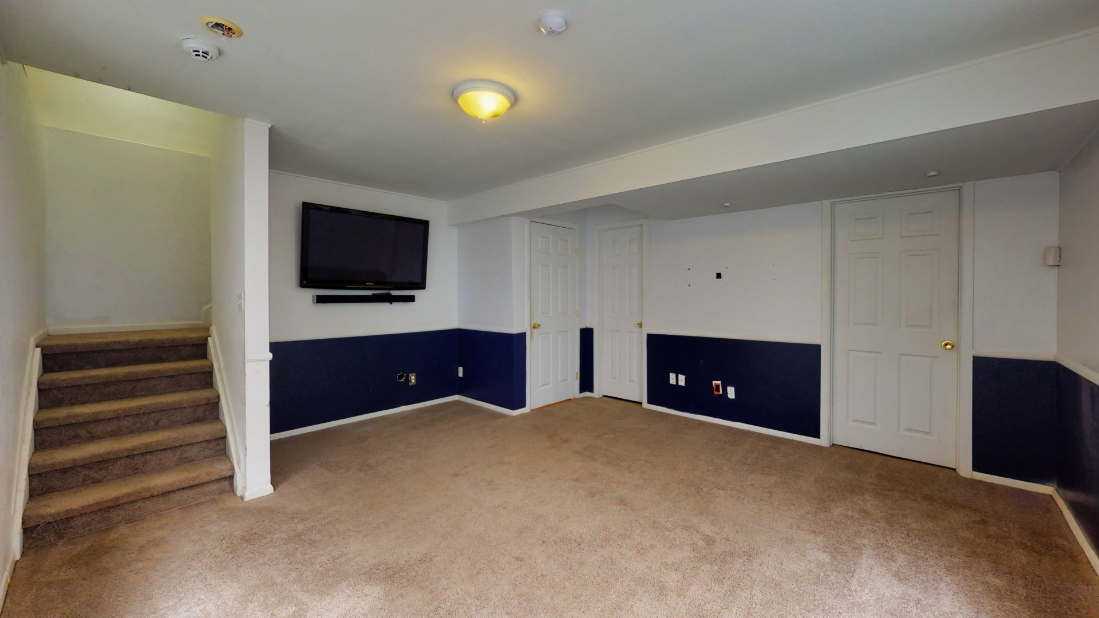
Overview
Built Year
2000
Property
For sale
Bedrooms
3
Bathrooms
4
Square feet
1734
Garage
Basement
Welcome to this sunny, south-facing home with front porch in desirable central Highlands Ranch. Bright and light-filled, vaulted ceiling in the living and dining area which opens to the updated kitchen. Refinished counters, newer stainless appliances, and bright cabinets and peninsula. Hardwood floors, fireplace, half bath, and main floor laundry. Upstairs the master bedroom has an oversized tub/shower and dual walk-in closets. Two secondary bedrooms with shared full bath. Finished basement can be a fourth bedroom with a bathroom and shower or cozy family/ media room. Fenced yard and large refinished deck. In the heart of Highlands Ranch with easy access to Open Space, schools, shopping, dining and state of the art rec centers, pools, tennis, fitness, and more.
Price $465000
View 3D TourExterior 360 Tour
Floor plans
Quick Links
QR Code & Short URL
Digital Assets LinksListed By:Greg Yoshidahttps://v6d.com/agents/greg-yoshida/
Property Address:3760 Aldenbridge Cir Highlands Ranch, CO 80126
Property URL:https://v6d.com/houses/3760-aldenbridge-cir-highlands-ranch-co-80126/
Photos & Floor Plans: Download
Autocad: Download
Exterior 360 Tour: https://momento360.com/e/uc/e5b9d5d7229a4080886e74b8eba13fbd?utm_campaign=embed&utm_source=other&utm_medium=other
QR Code:


