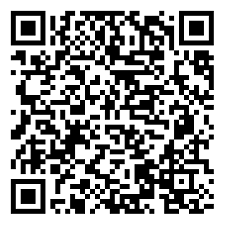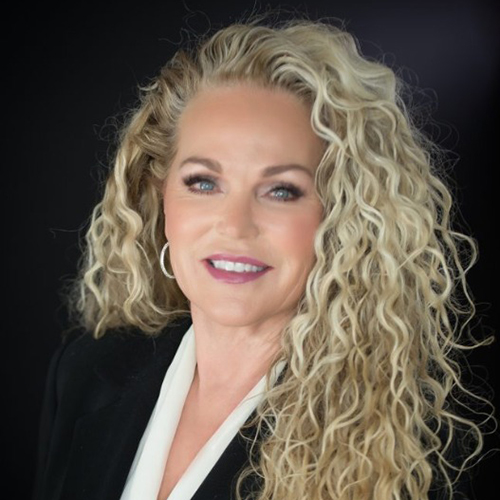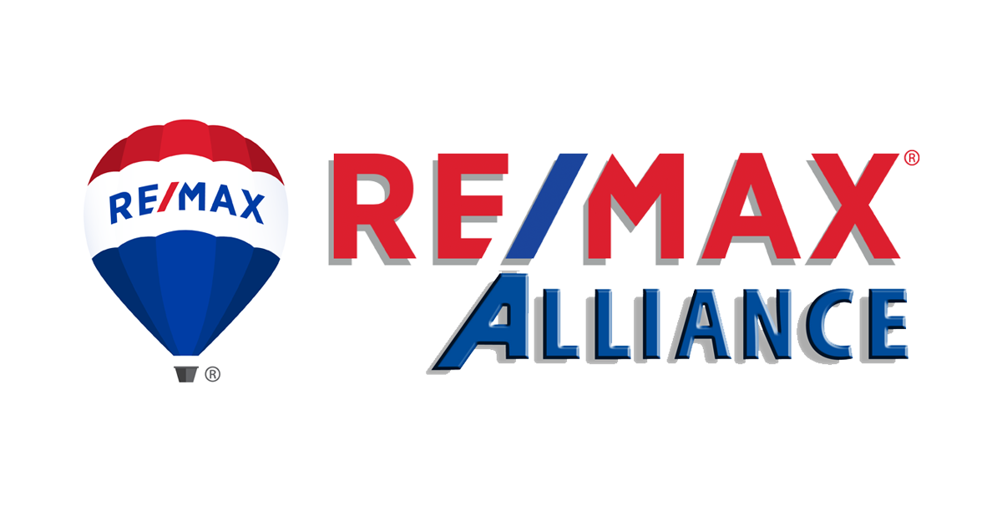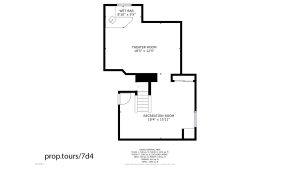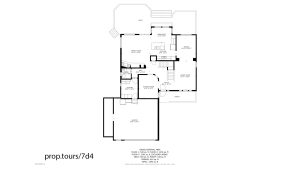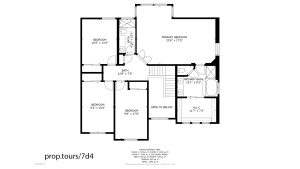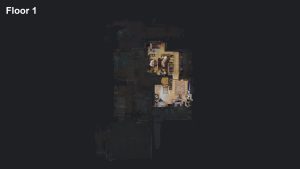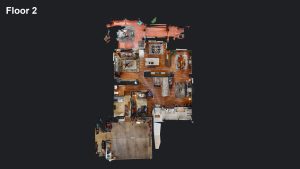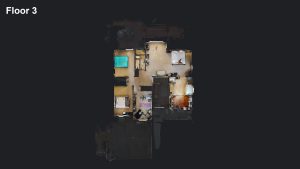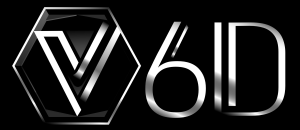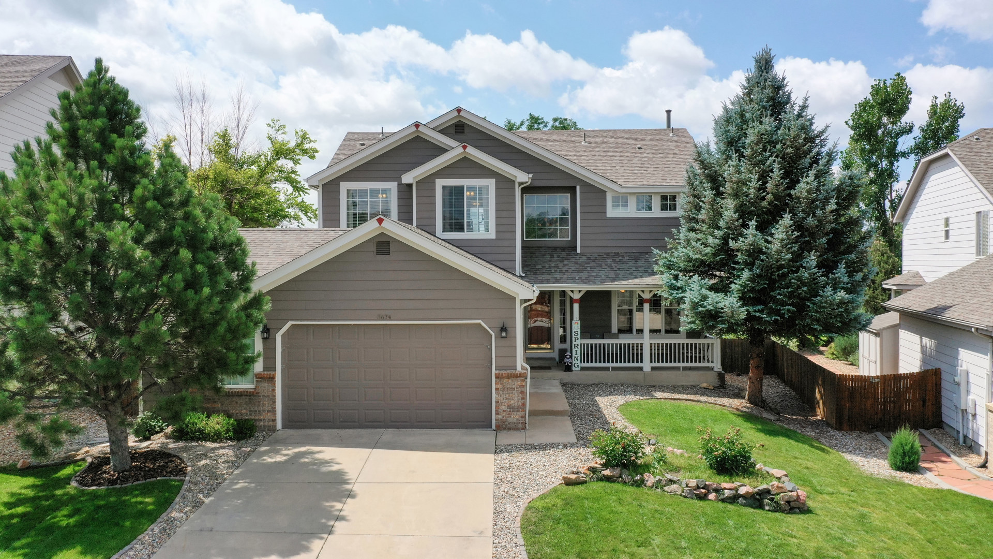
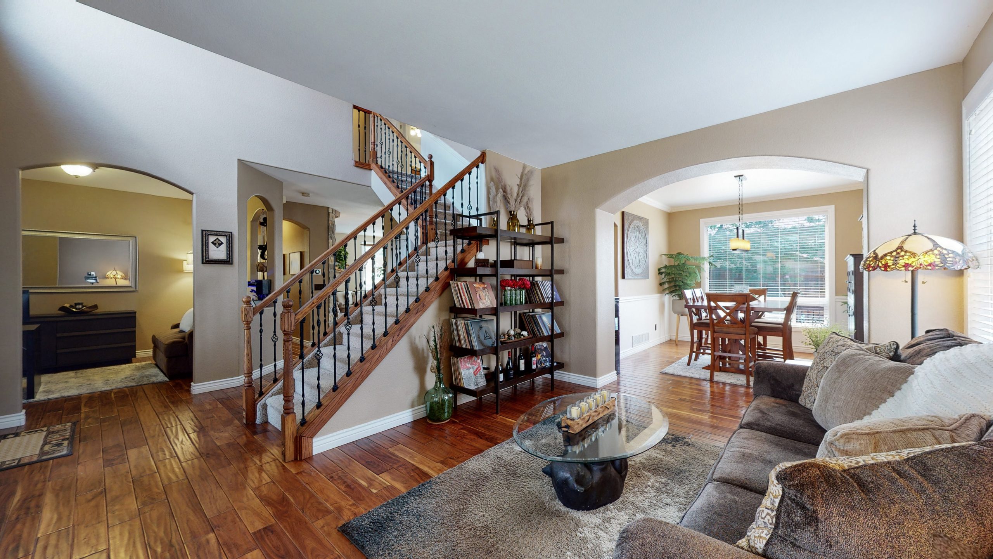
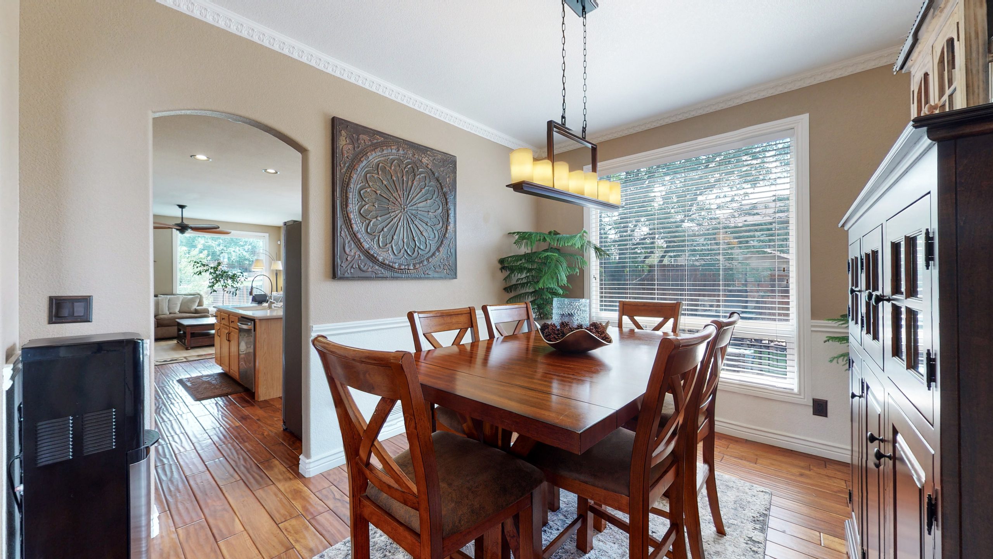
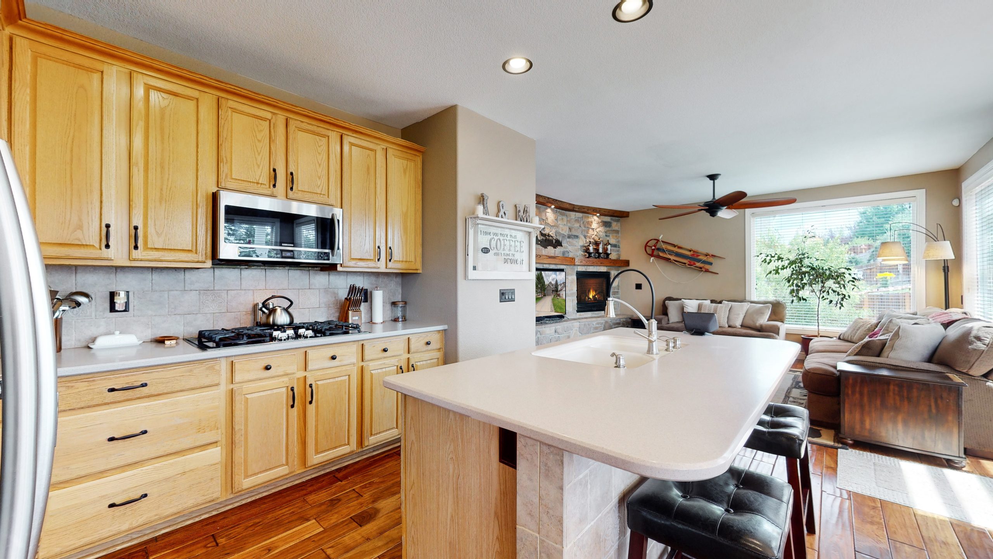
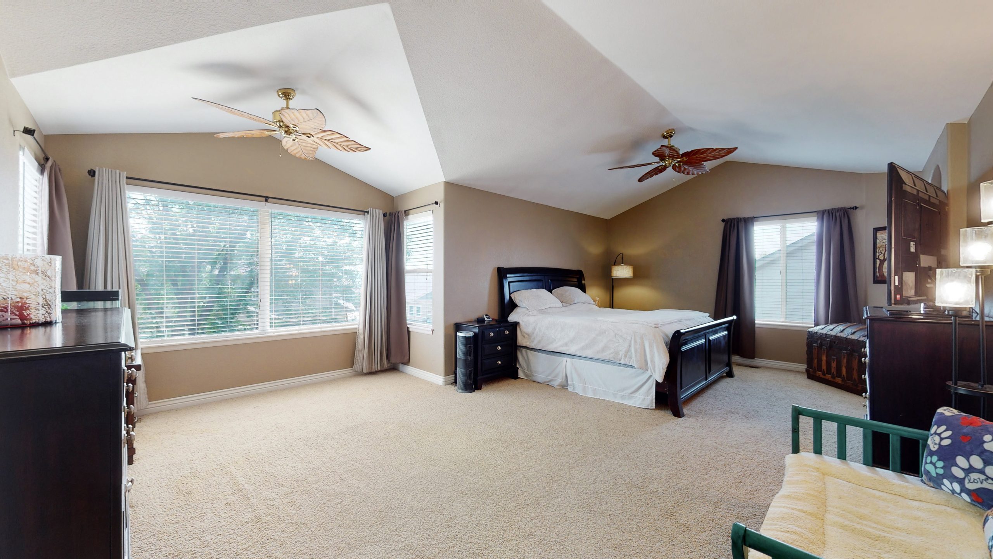
Overview
Built Year
2000
Bedrooms
4
Bathrooms
2.5
Square feet
3393
Garage
Basement
Welcome home to this gorgeous two story home in Metzler Ranch. This home offers 3,249 finished square feet with 4 bedroom and 3 bathrooms, home office, recreation room, home theater, and an exceptional outdoor space. The main level features beautiful hardwood floors throughout with a formal living room and dining room, main level office with feature architectural wall cut outs, powder bathroom, and a family room that gives you the true Colorado home feel with a stunning stone accent wall complete with wood mantle and gas fireplace. The spacious kitchen features a large center island with sink, stainless steel appliances, gas cooktop, tile backsplash, cabinets with crown molding, and breakfast nook. Outside you will find the perfect outdoor living space with a large deck, pergola, included custom-built wooden garden boxes, low maintenance turf grass, mature trees, and an additional deck with seating space perfect for an outdoor fireplace. The upper level of the home features a spacious master bedroom with an additional sitting space, vaulted ceilings, and en-suite five piece master bathroom with large walk-in closet. Three secondary bedrooms, 3/4 bathroom with tiled shower, and linen closet round out the upper level of this home. In the lower level of the home you will find a family room/recreation/game room space and home theater featuring a wet bar, stadium seating, and movie projection screen. The 2 car garage features an additional storage space and 220v outlet. Close to neighborhood park and Metzler Ranch Community Park which offers baseball fields, roller hockey rinks, playground, and skate park. Only 5 minutes to I-25.
Price $
View 3D TourInterior 3D
Exterior 360 Tour
Floor plans
Quick Links
QR Code & Short URL
Digital Assets LinksListed By:Elizabeth Owenshttps://v6d.com/agents/elizabeth-owens/
Property Address:3674 Rawhide Cir Castle Rock, CO 80104
Property URL:https://v6d.com/houses/3674-rawhide-cir-castle-rock-co-80104/
Photos & Floor Plans: Download
Autocad: Download
Video: https://vimeo.com/583556573
Interior 360 Tour: https://my.matterport.com/show/?m=MLZvL5x3KXP
Exterior 360 Tour: https://momento360.com/e/uc/94684cc7b72d471a93234cb683231c78?utm_campaign=embed&utm_source=other&size=large
QR Code:
