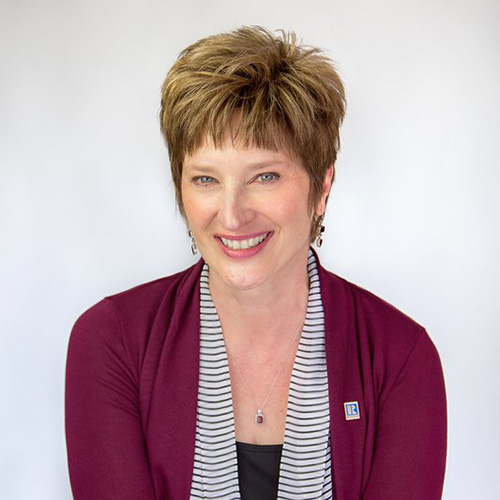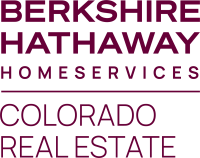




Overview
Built Year
1971
Bedrooms
4
Bathrooms
3
Square feet
2214
Garage
Ranch floor plan in Westminster featuring an updated kitchen with all new stainless appliances that are included plus newer kitchen cabinets, tile countertops and kitchen island. Cozy up to the fire in the living room open to the kitchen with hardwood floors that continue in the the 3 bedrooms on the main level. Master bedroom has its own half bath. Updated main floor full bath with full tile surround, tile floor and newer vanity. Full basement that is partially finished with a 4th bedroom, walk in closet and half bath. Smaller finished room can be used as storage or for an office. Great potential for a family room or home theater in the basement. Fenced back yard and patio with plenty of space to entertain, BBQ and garden. One car attached garage. Mountain views from the front living room window. Easy access to I-25 or Hwy 36 makes this an ideal location. Don’t wait to make this your new home.
Price $387000
View 3D TourInterior 3D
Exterior 360 Tour
Floor plans
Quick Links
QR Code & Short URL
Digital Assets LinksListed By:Beth Ann Motthttps://v6d.com/agents/beth-ann-mott/
Property Address:3400 Mowry Pl Westminster, CO 80031
Property URL:https://v6d.com/houses/3400-mowry-pl-westminster-co-80031/
Photos & Floor Plans: Download
Autocad: Download
Video: https://vimeo.com/500054017
Interior 360 Tour: https://my.matterport.com/show/?m=qkjADNcjTji
Exterior 360 Tour: https://momento360.com/e/uc/62f017467d204a3d9eb0cdf2f64ab3be?utm_campaign=embed&utm_source=other&size=large
QR Code:







