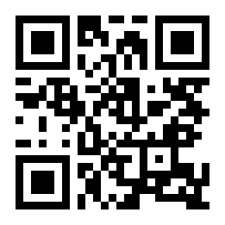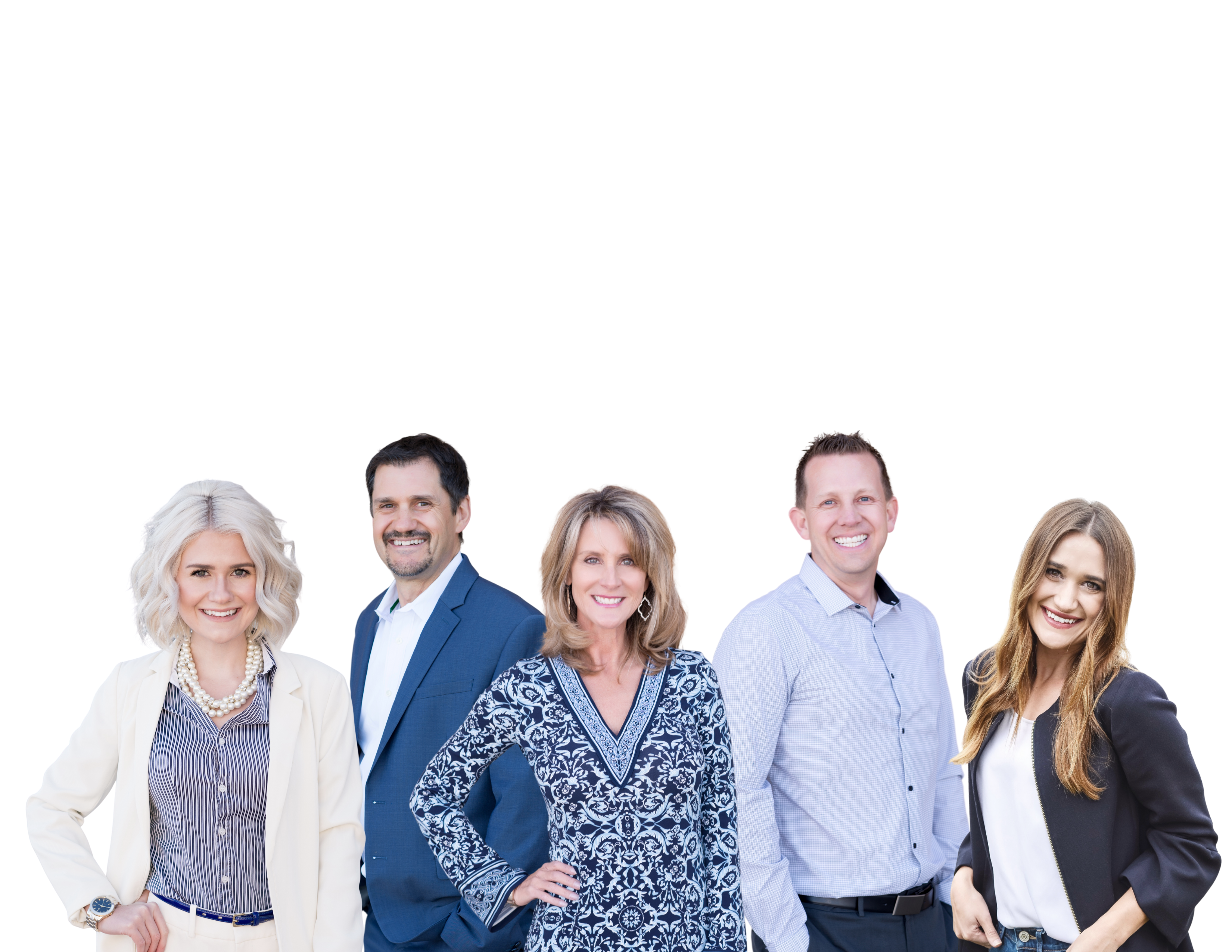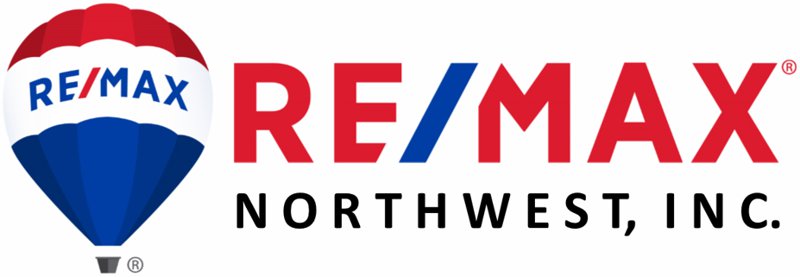




Overview
Built Year
2020
Property
For sale
Bedrooms
4
Bathrooms
4
Square feet
3557
Garage
Basement
Welcome To This Charming Home That Backs To Greenbelt. Upon Entering You Are Greeted With Flowing Laminate Hardwood Floors And The Study With French Doors. The Chef In Your Family Will Love Cooking In This Kitchen With Slab Granite Counters, Subway Tile Backsplash, Gas Stove, SS Appliances, Eating Area, And Pantry. Cozy Up For Movie Night In The Family Room With Gas Fireplace. Upstairs You'll Find The Master Suite With Trey Ceiling, Ensuite 5 Piece Bathroom, And Walk-In Closet. The Upper Level Hosts 3 Additional Bedrooms, 1 Private Ensuite Full Bath, A Jack And Jill Bath With Private Vanities, And Laundry Room With Cabinets. Put Your Finishing Touches On The Expansive Unfinished Basement Or Use It For Additional Storage. The Backyard Is The Perfect Spot For Summer BBQs With A Covered Trex Deck. Parking Is Easy With The Attached 3 Car Tandem Garage. Easy Access To Denver And DIA. Hurry, This Beautiful Home Could Be Yours!
Price $720000
View 3D TourInterior 3D
Exterior 360 Tour
Floor plans
Quick Links
QR Code & Short URL
Digital Assets LinksListed By:The Subry Grouphttps://v6d.com/agents/the-subry-group/
Property Address:2802 E 161st Pl Thornton, CO 80602
Property URL:https://v6d.com/houses/2802-e-161st-pl-thornton-co-80602/
Photos & Floor Plans: Download
Autocad: Download
Video: https://vimeo.com/722743272
Interior 360 Tour: https://my.matterport.com/show/?m=w9JH5cVRqzu
Exterior 360 Tour: https://momento360.com/e/uc/716ef462bce5490091bf3b4fff1ac6bd?utm_campaign=embed&utm_source=other&size=large
QR Code:









