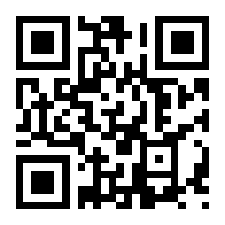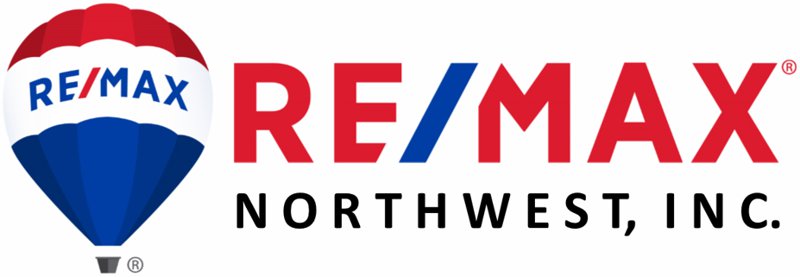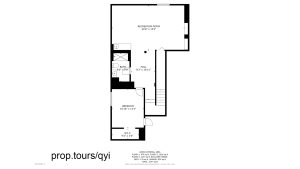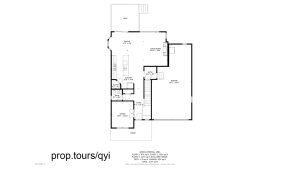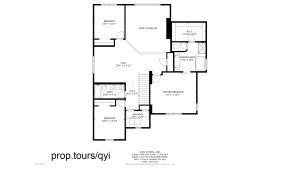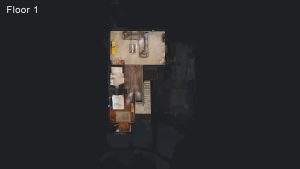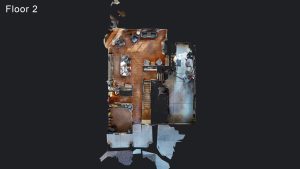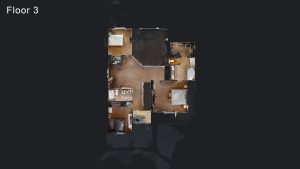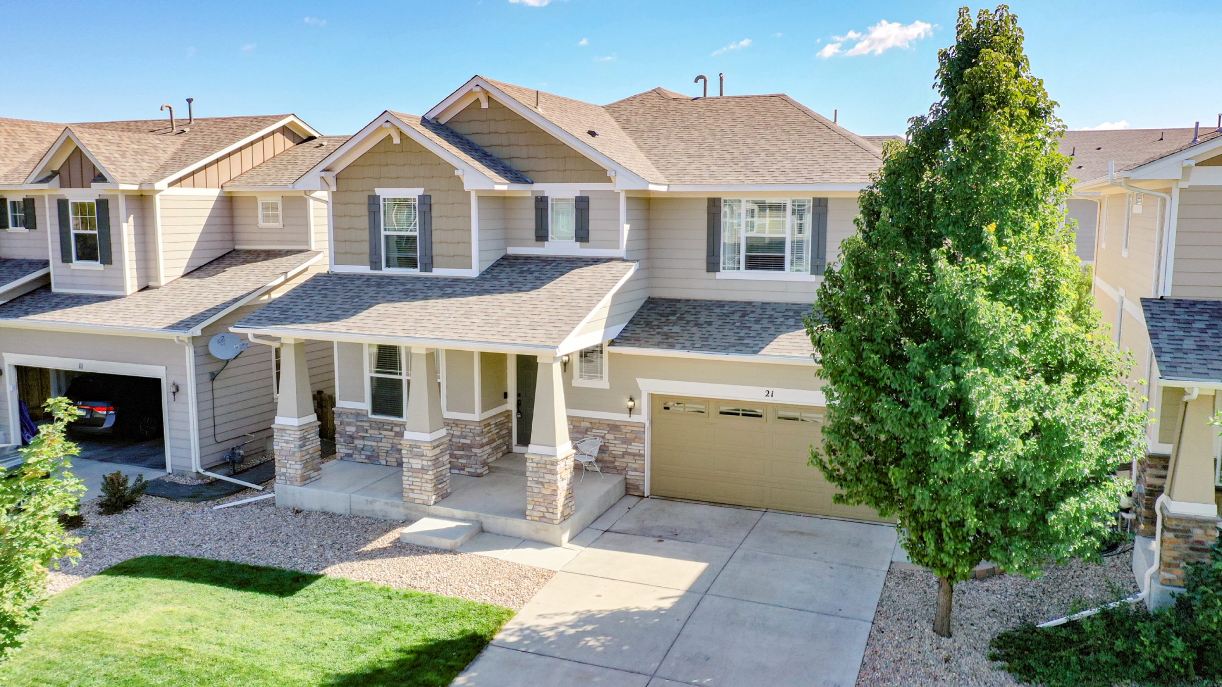

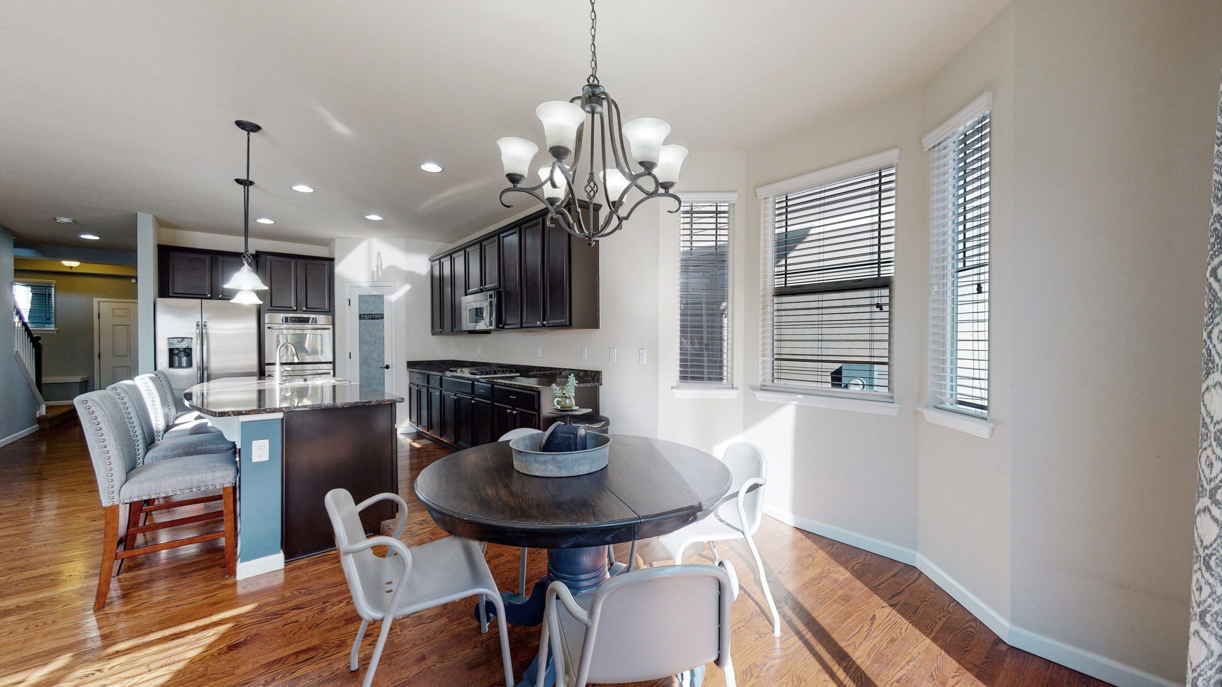
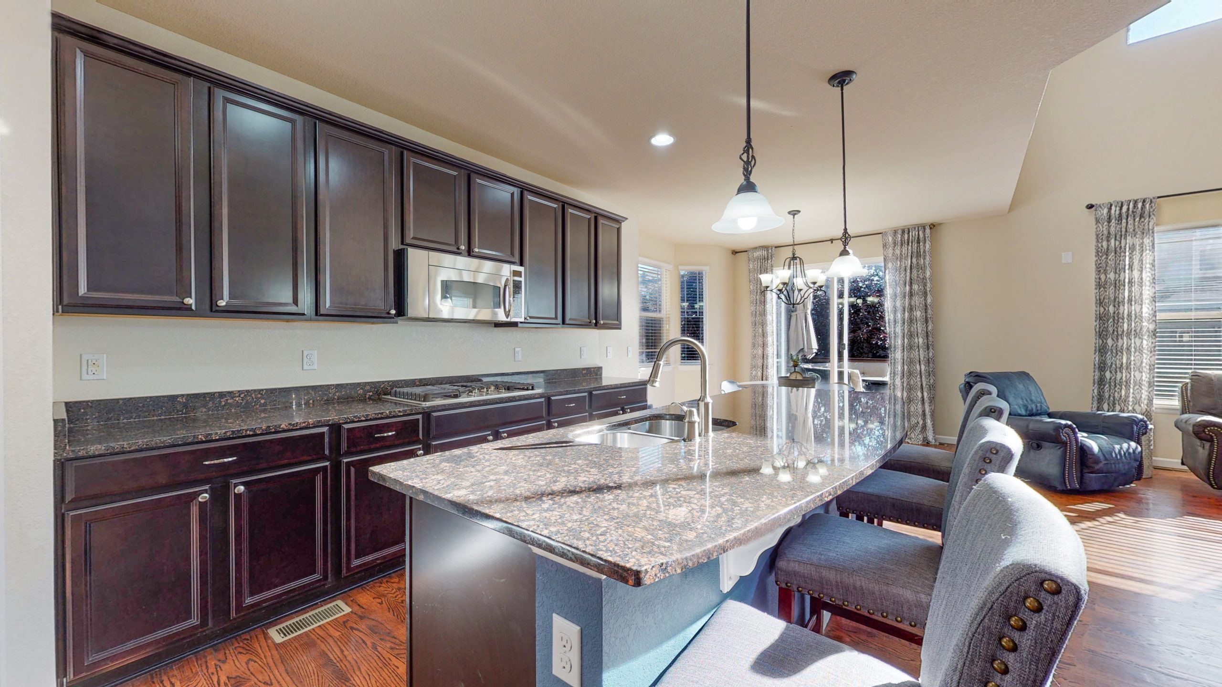
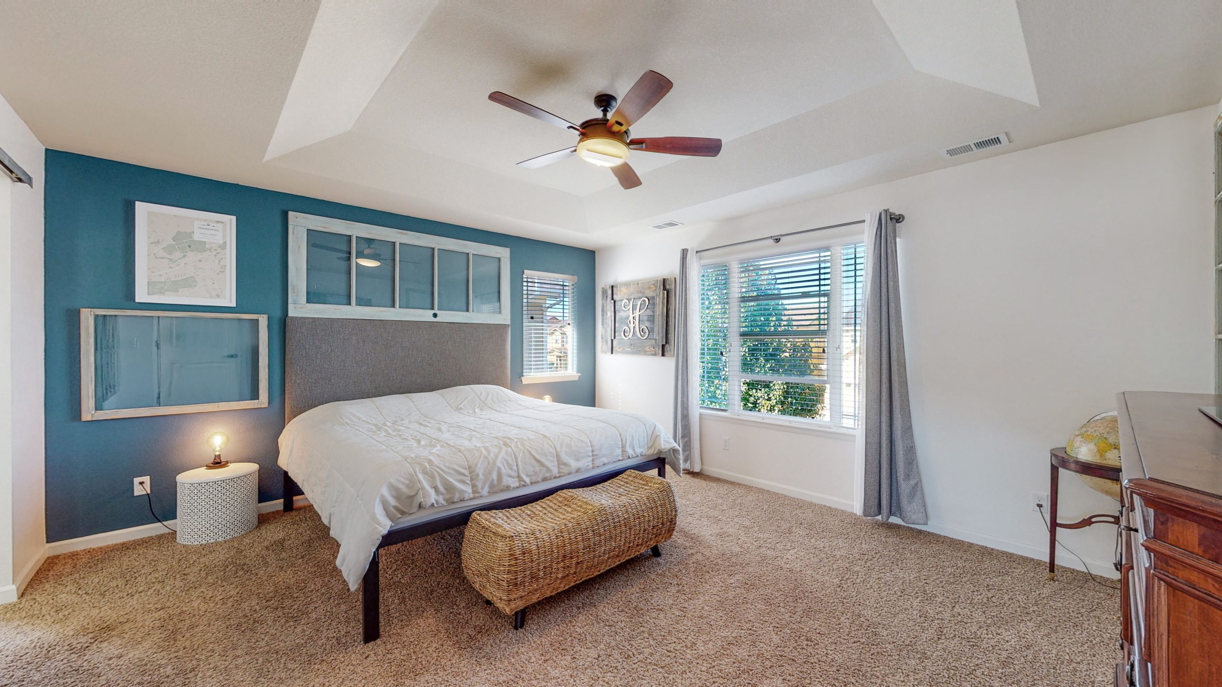
Overview
Built Year
2011
Property
For sale
Bedrooms
4
Bathrooms
4
Square feet
3344
Garage
Basement
Welcome To This Charming Home In The Coveted Erie Commons Neighborhood. Upon Entering You Are Greeted By Flowing Wood Floors. The Kitchen Is Perfect For The Chef In Your Family With Plenty Of Counter And Cabinet Space, Stainless Steel Appliances, Granite Counters, Pantry, Breakfast Nook, And Island With Seating. This Grand Family Room Is Sure To Impress With Soaring Ceilings, An Abundance Of Natural Light, And A Fireplace For Cold Colorado Nights. The Master Retreat Is A True Oasis With A Tray Ceiling, Attached 5 Piece Bathroom With Large Soaker Tub, Walk-In Shower, And Walk-In Closet. The Upper Level Is Complete With Two Additional Bedrooms, A Bathroom, Loft, And Laundry Room. The Finished Basement Is A Great Space To Entertain Guests With A Flex Space, Bedroom, And Bathroom. Enjoy Backyard BBQ's On The Large Deck. Parking Is Easy With The 3 Car Garage. This Home Is Located In Weld County With Easy Access To Denver, Boulder, And DIA. Hurry, This Fabulous Space Could Be Yours.
Price $575000
View 3D TourExterior 360 Tour
Floor plans
Quick Links
QR Code & Short URL
Digital Assets LinksListed By:The Subry Grouphttps://v6d.com/agents/the-subry-group/
Property Address:21 Ferris Ln Erie, CO 80516
Property URL:https://v6d.com/houses/21-ferris-ln-erie-co-80516/
Photos & Floor Plans: Download
Autocad: Download
Exterior 360 Tour: https://momento360.com/e/uc/f91f9bd055a3416abe0569a872bcbf0e?utm_campaign=embed&utm_source=other&size=large
QR Code:
