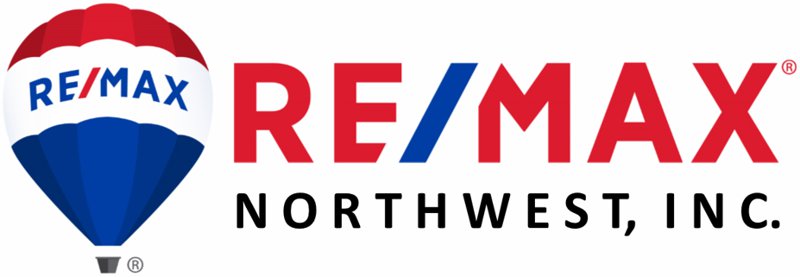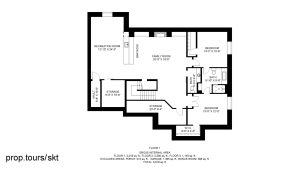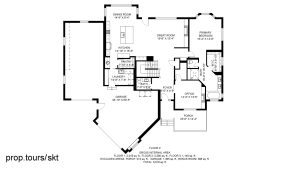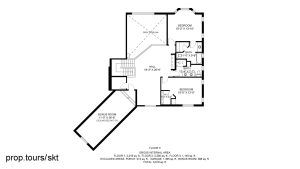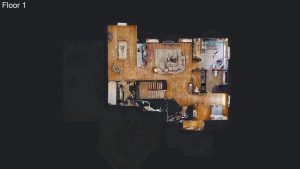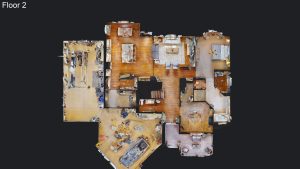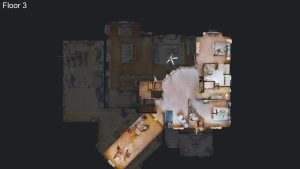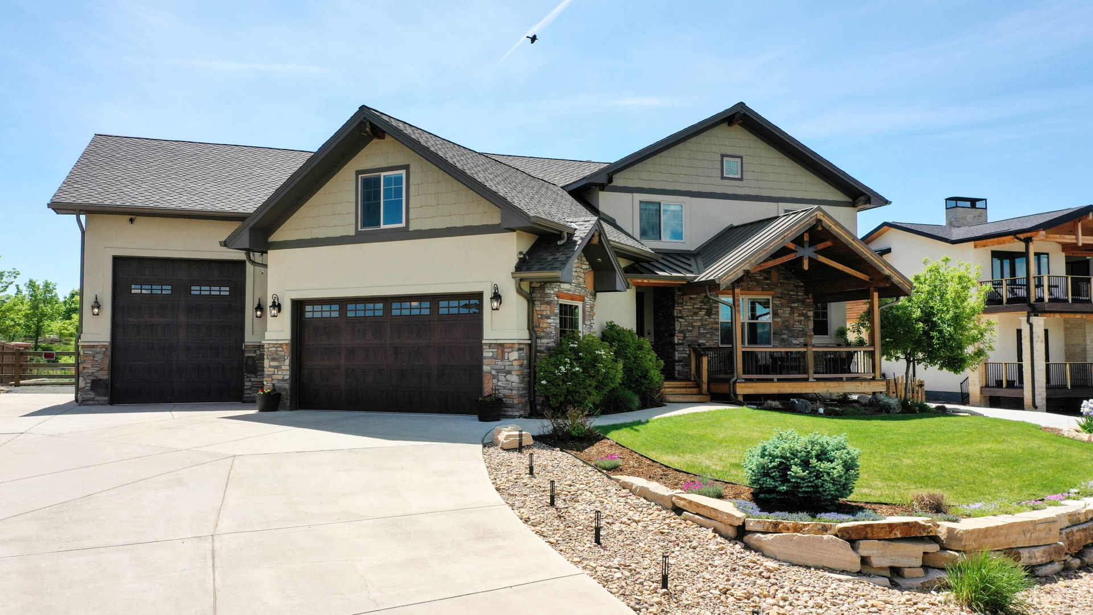
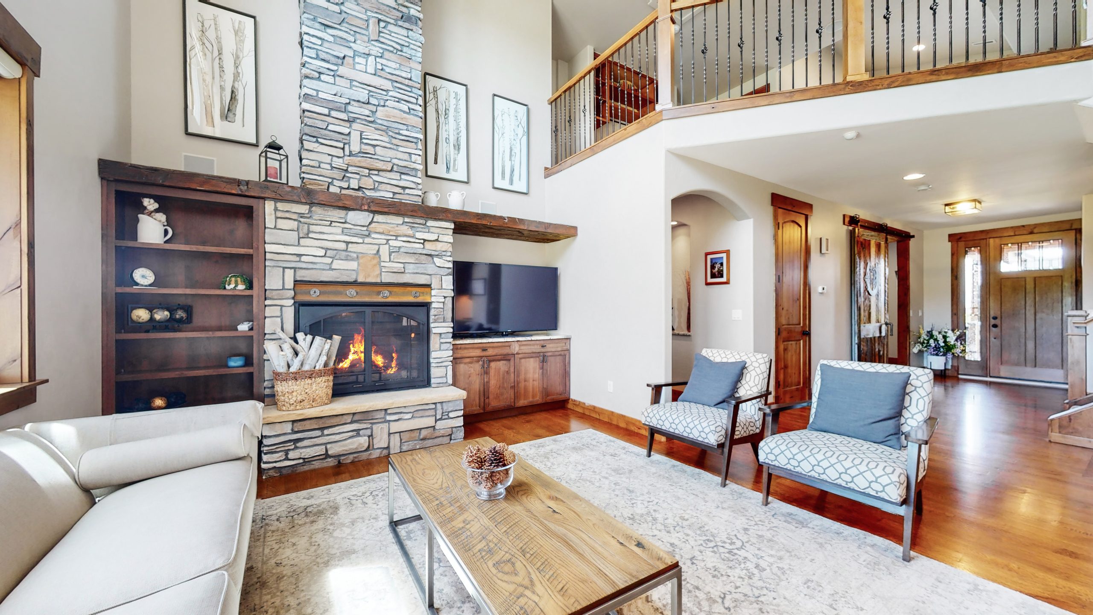
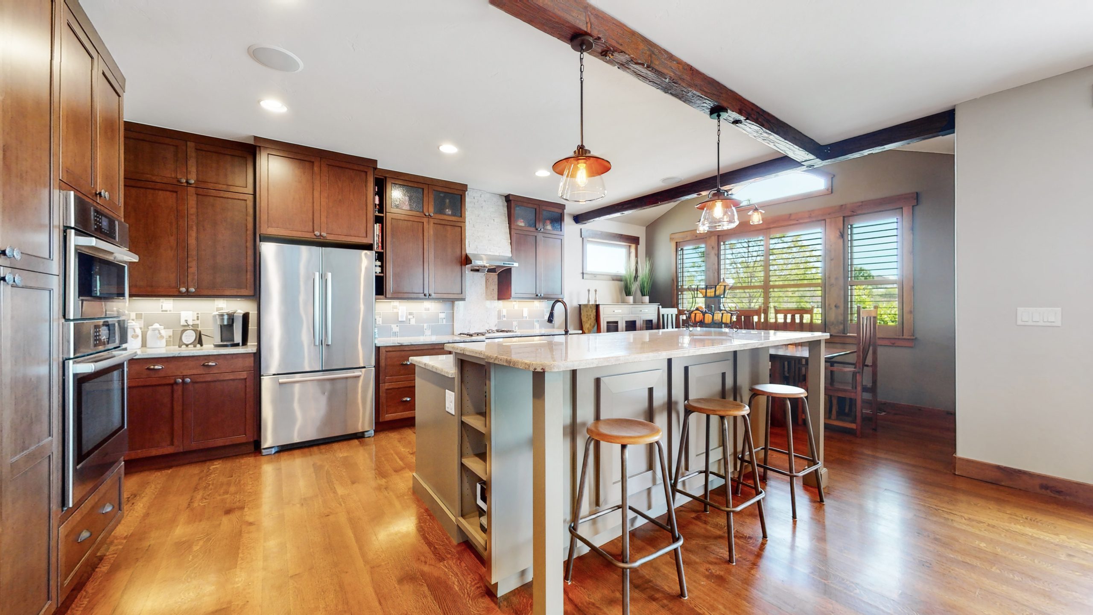
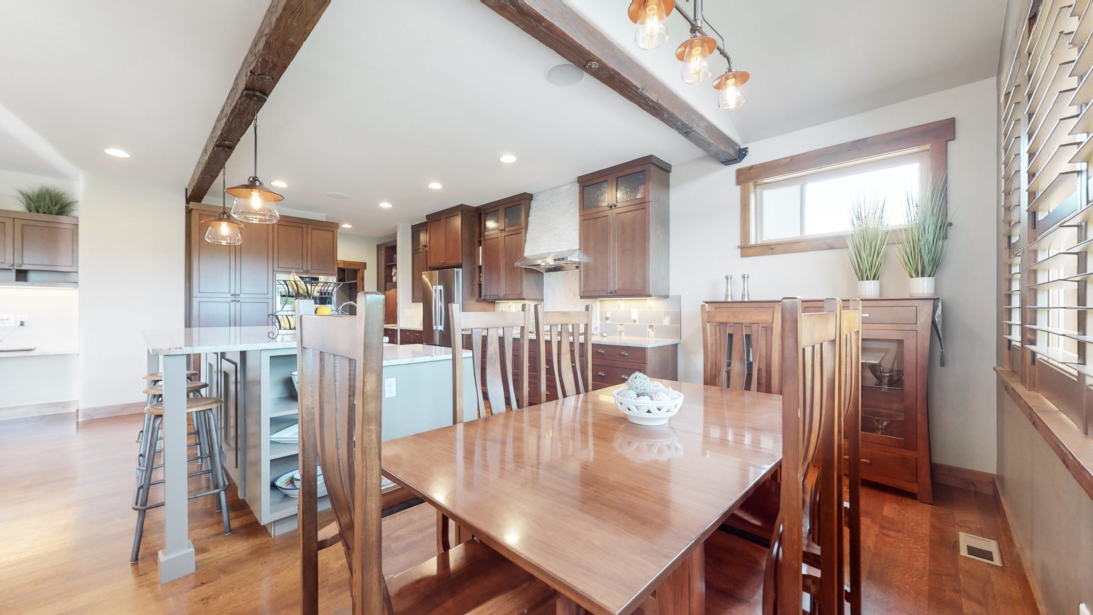
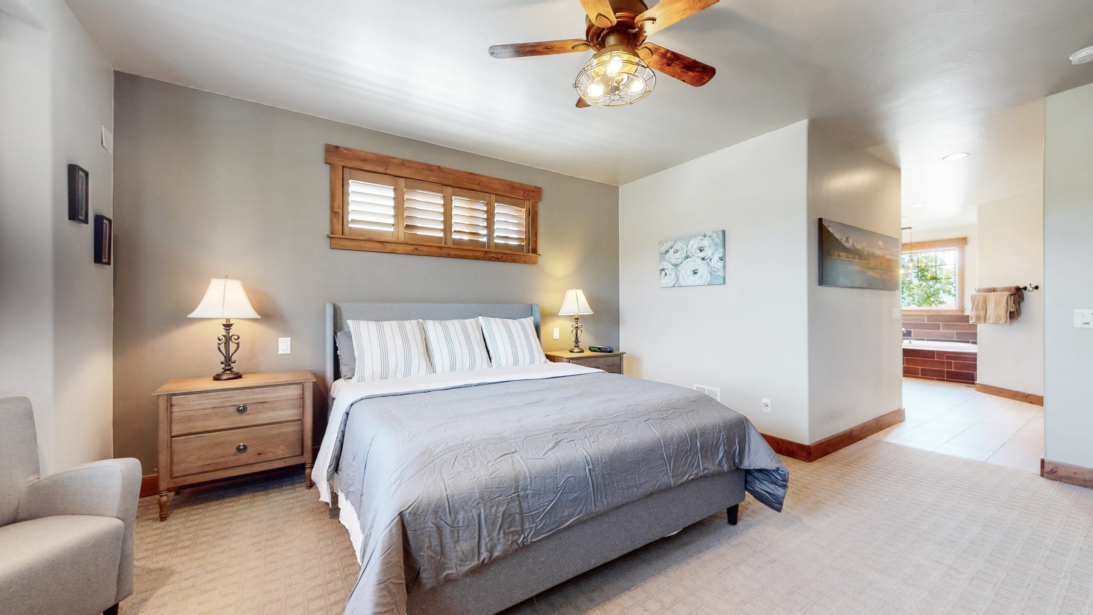
Overview
Built Year
2015
Property
For sale
Bedrooms
6
Bathrooms
6
Square feet
5618
Garage
Basement
Welcome to this Colorado dream home located in the highly desired Vista Ridge Community on a corner lot that backs to the tee box of hole 4 on Colorado National Golf Course. Upon entering you are greeted by flowing hardwood floors, mountain views, gorgeous craftsmanship with stunning wood beams, cased windows, custom built-ins, plus, 3 fireplaces throughout for cozy Colorado nights. The chef in your home will love cooking in this beautiful kitchen with granite counters, tile backsplash, walk-in pantry with cabinets, butlers pantry, stainless steel appliances, dovetail full extension soft close cabinetry, veggie sink, and island. The grand family room features soaring ceilings, floor-to-ceiling stone fireplace, electric blinds, and surround sound. The main floor master retreat boasts vaulted ceilings, speakers, electric blinds, a walk-in closet with built-in organization, and 5 piece ensuite bathroom with a steam shower and air tub. The main floor is completed by a powder room, study, and mud room. Upstairs you'll find a loft with a built-in, rec room with charming vaulted ceilings, a kid's dream room with a built-in mini loft, a full bathroom, and a guest bedroom with a private ensuite bathroom. The finished basement with 9ft ceilings is the perfect space to host guests with a wet bar, wine cellar, great room, walk-in safe, rec room, powder bathroom, and two bedrooms with a Jack and Jill bath. The backyard is a great spot for summer BBQs with a stamped concrete patio with a pergola, a built-in grill, a gas firepit, a water feature, and irrigated garden beds. Everyone's dream 4-car drywalled, painted, and heated garage with epoxy flooring. makes parking easy. Car collectors can store even more vehicles with the included car lift or use the oversized bay for RV parking. Snow removal is a breeze with the heated driveway. More perks of this home include central vac, a new roof to be installed, a whole house speaker system, newer garage doors, a gas boiler with a heat exchanger, a security system, a structural basement floor, and a humidifier on the lower levels. Fabulous golf course community with tons of amenities, great schools, and an easy commute to Denver, Boulder, and DIA. Hurry, this dream home could be yours!
Price $1650000
View 3D TourInterior 3D
Exterior 360 Tour
Floor plans
Quick Links
QR Code & Short URL
Digital Assets LinksListed By:The Subry Grouphttps://v6d.com/agents/the-subry-group/
Property Address:2085 Driver Ln Erie, CO 80516
Property URL:https://v6d.com/houses/2085-driver-ln-erie-co-80516/
Photos & Floor Plans: Download
Autocad: Download
Video: https://vimeo.com/831612613
Interior 360 Tour: https://my.matterport.com/show/?m=ogfSPTmKSaJ
Exterior 360 Tour: https://momento360.com/e/uc/e46cec5410e7452a813ad4f01e9799ed?utm_campaign=embed&utm_source=other&size=large&display-plan=true
QR Code:


