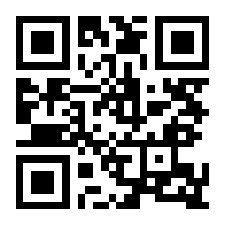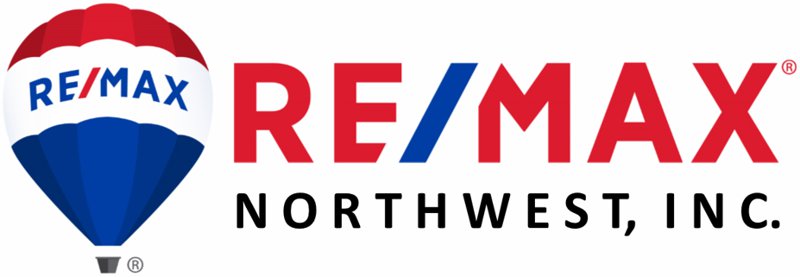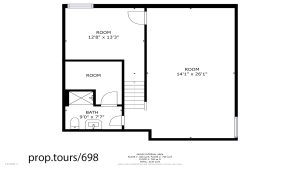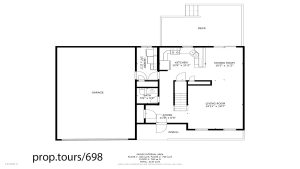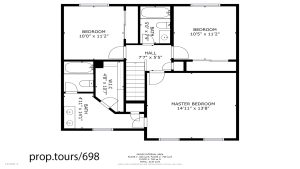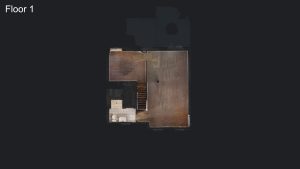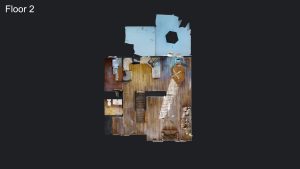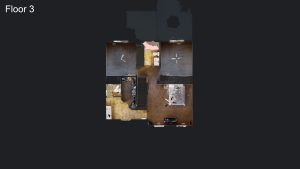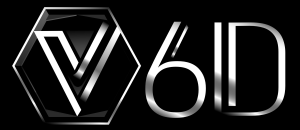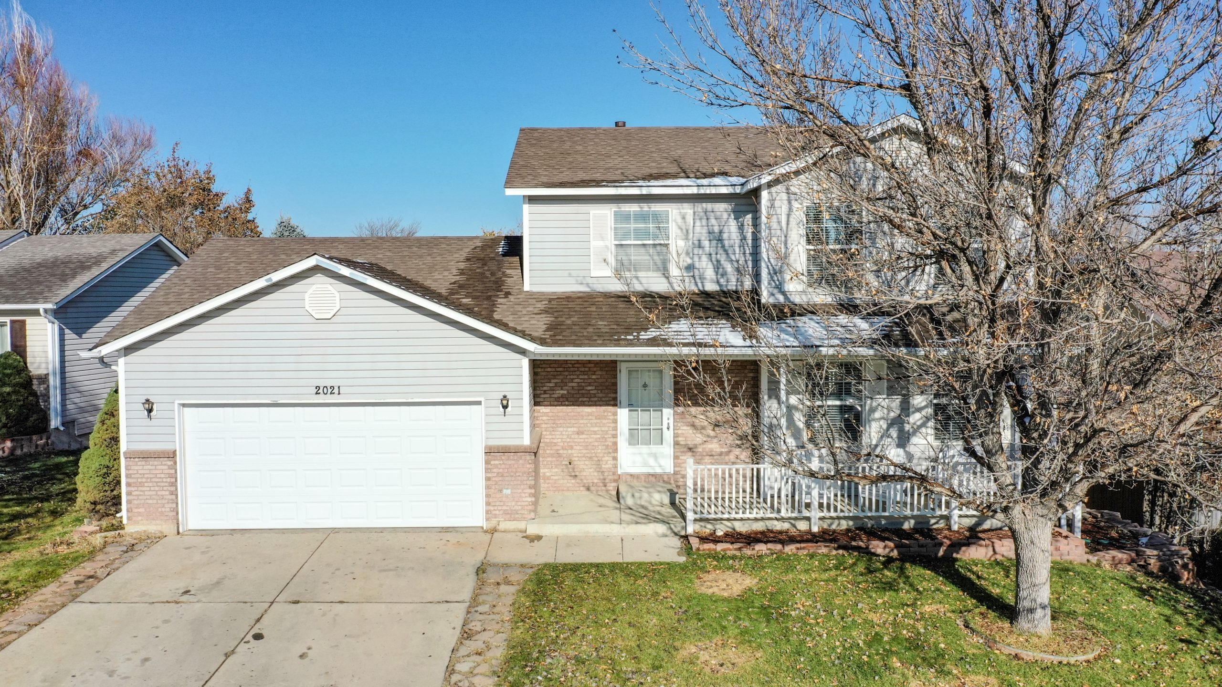
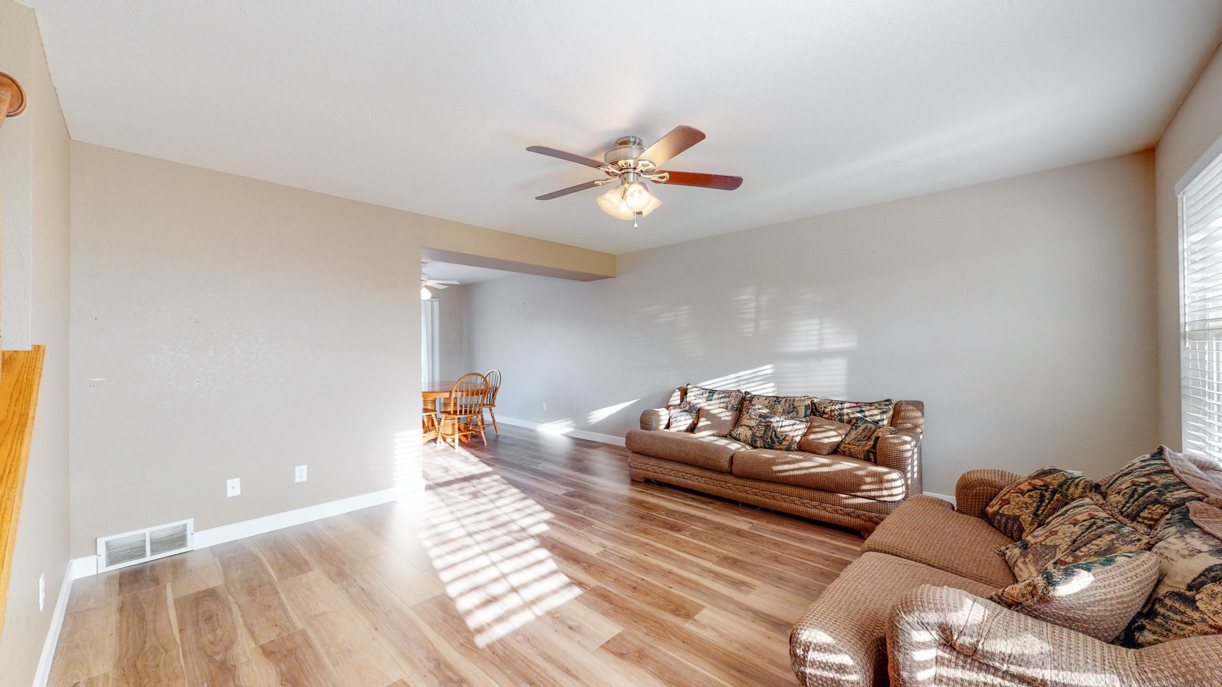

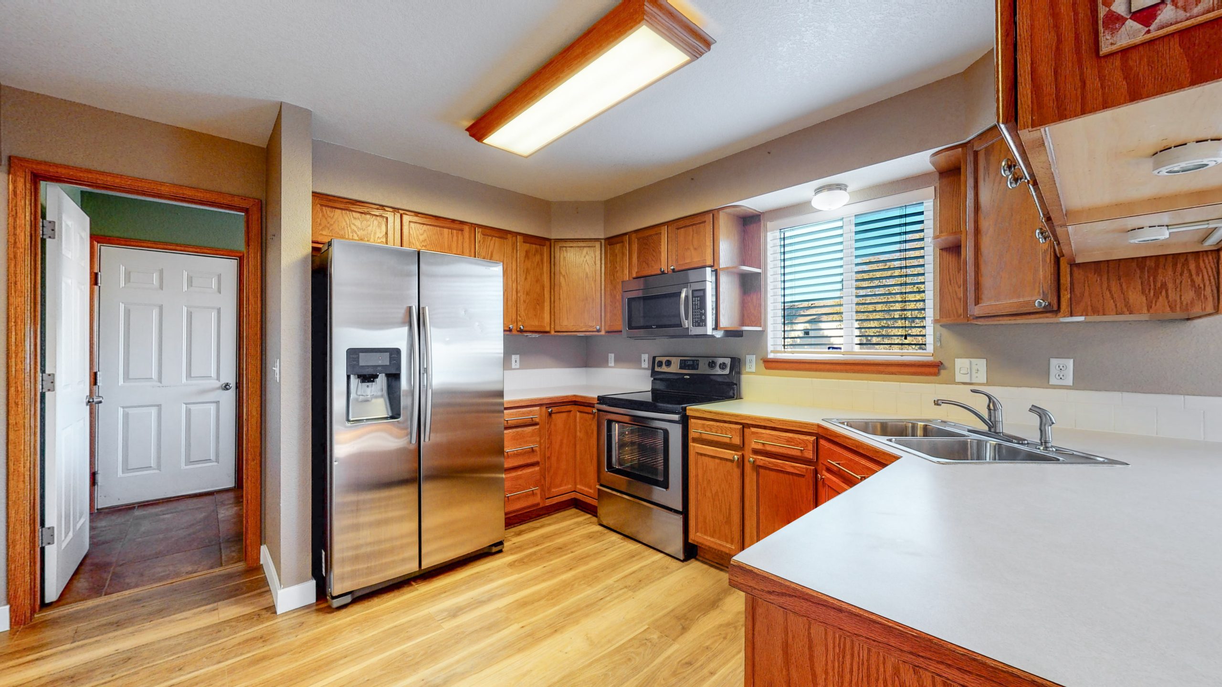
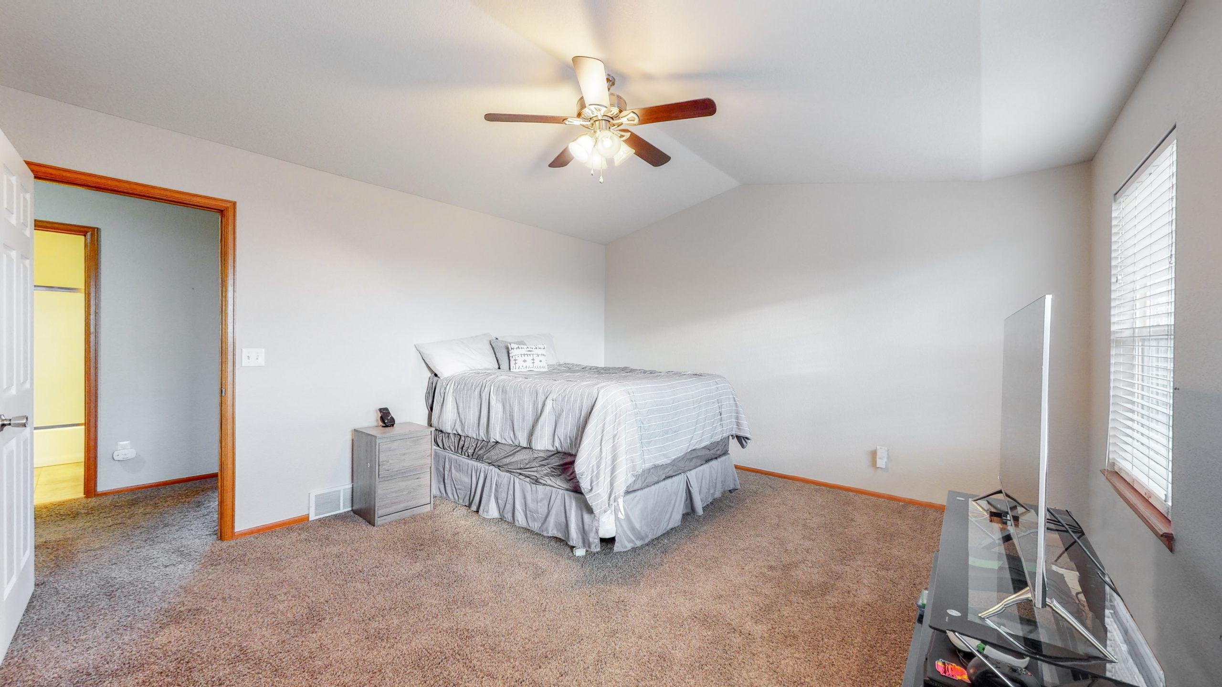
Overview
Built Year
1998
Property
For sale
Bedrooms
4
Bathrooms
4
Square feet
2359
Garage
Basement
Welcome To This Charming Home, Upon Entering You Are Greeted With New Laminate Wood Floors, New Interior Paint, And An Abundance Of Natural Light. The Kitchen Is Perfect For The Chef In Your Family With Stainless Steel Appliances, Plenty Of Counter And Cabinet Space, And A Dining Area. The Main Level Is Complete With A Family Room, Laundry Room, And Powder Room. The Master Retreat Hosts Vaulted Ceilings, A Walk In Closet, And 5 Piece Ensuite Bathroom. There Are Two Additional Bedrooms And Another Full Bathroom Upstairs. This Finished Basement Is The Perfect Place To Entertain Your Guests With A Large Flex Space, Bedroom, And 3/4 Bathroom. More Perks Of This Home Include: A New Furnace, New Laminate Wood Floors, And New Interior Paint. Parking Is A Breeze In The Oversized Two Car Garage With 630 SqFt. Enjoy Summer BBQ's On The Deck Or A Morning Cup Of Coffee On The Quaint Front Porch. Hurry, This Fabulous Place Could Be Yours!
Price $
View 3D TourExterior 360 Tour
Floor plans
Quick Links
QR Code & Short URL
Digital Assets LinksListed By:The Subry Grouphttps://v6d.com/agents/the-subry-group/
Property Address:2021 Parkwood Dr Johnstown, CO 80534
Property URL:https://v6d.com/houses/2021-parkwood-dr-johnstown-co-80534/
Photos & Floor Plans: Download
Autocad: Download
Exterior 360 Tour: https://momento360.com/e/uc/e61da520701a43968c36489da9d39712?utm_campaign=embed&utm_source=other&size=large
QR Code:
