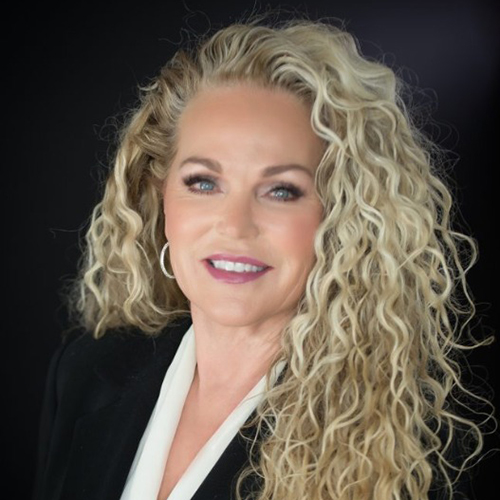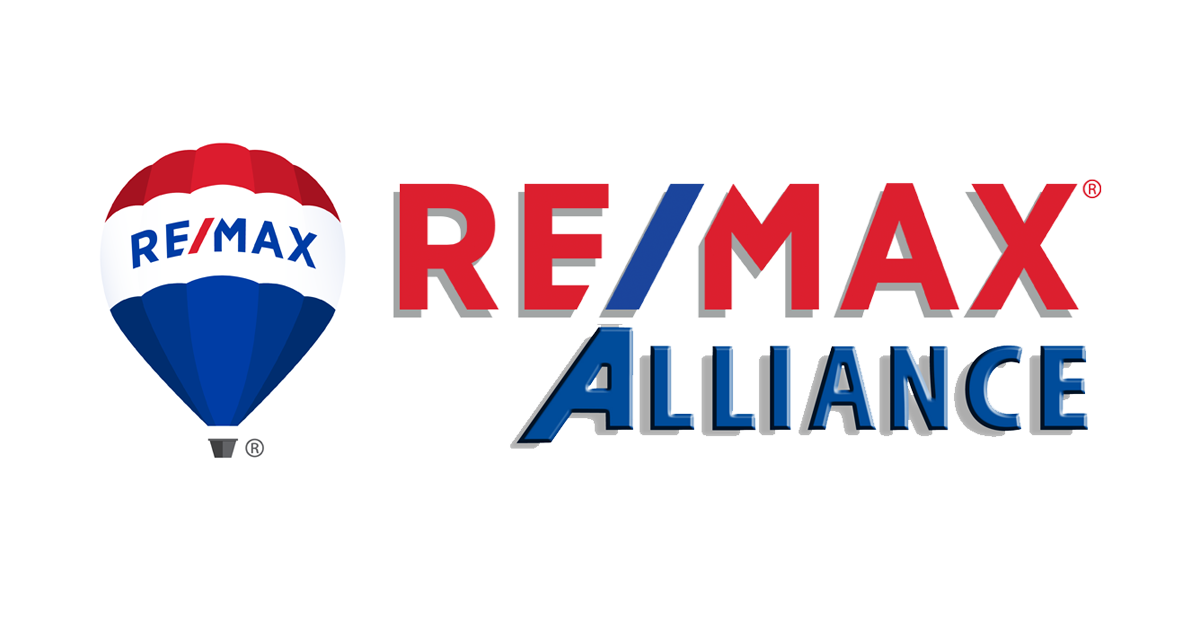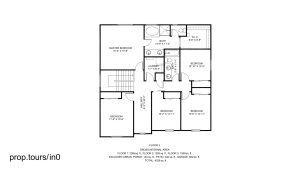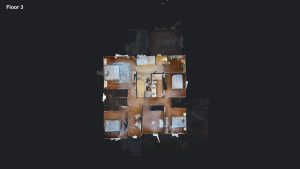




Overview
Built Year
2016
Property
For sale
Bedrooms
6
Bathrooms
4
Square feet
4226
Garage
Basement
Welcome to this beautiful 2 story home in The Meadows! This popular Hemmingway model with sunroom, built by Richmond, offers an open concept with easy livability and has been recently painted inside. Approximately 3,981 FSF with 6 bedroom (5 upstairs), 4 bathrooms plus a main floor private office and upgraded sun room/dining space. Gorgeous hand scraped wood floors throughout the bright and airy main level and upgraded Pottery Barn lighting throughout. The Chef’s kitchen features a massive center island, double ovens, gas cooktop, slab granite countertops, upgraded stainless steel appliance package and walk-in pantry. Upstairs you will find a nice loft/flex/homework space and laundry room. Builder finished lower level with huge rec/entertainment/family room that is prewired for surround sound. The 6th bedroom is located here along with a 3/4 bathroom. Need storage space? You will find plenty here in the large unfinished area. Enjoy Colorado outdoors on the upgraded covered patio, and step down onto the patio extension, which was added along with built-in seating. Fenced back yard with dog run. Nice sized lot with a great space to relax, spread out, and play! The Meadows offerings include: Taft House swimming pool, The Grange swimming pool, Deputy Zack S. Parrish III Memorial Park, Phillip S. Miller Park, MAC Center & so much more! Short distance to Red Hawk Ridge golf course! Easy access to I-25, Santa Fe Dr, Castle Rock Hospital, and loads of shopping including The Outlets at Castle Rock. Downtown Castle Rock is the spot to be for great restaurants and other small businesses. Small town vibe with all the amenities!
Price $
View 3D TourInterior 3D
Exterior 360 Tour
Floor plans
Quick Links
QR Code & Short URL
Digital Assets LinksListed By:Elizabeth Owenshttps://v6d.com/agents/elizabeth-owens/
Property Address:1990 Treetop Dr Castle Rock, CO 80109
Property URL:https://v6d.com/houses/1990-treetop-dr-castle-rock-co-80109/
Photos & Floor Plans: Download
Autocad: Download
Video: https://vimeo.com/725399404
Interior 360 Tour: https://my.matterport.com/show/?m=evV2heW1fsT
Exterior 360 Tour: https://momento360.com/e/uc/5171a41a57d744009702376e32c756e4?utm_campaign=embed&utm_source=other&size=large
QR Code:









