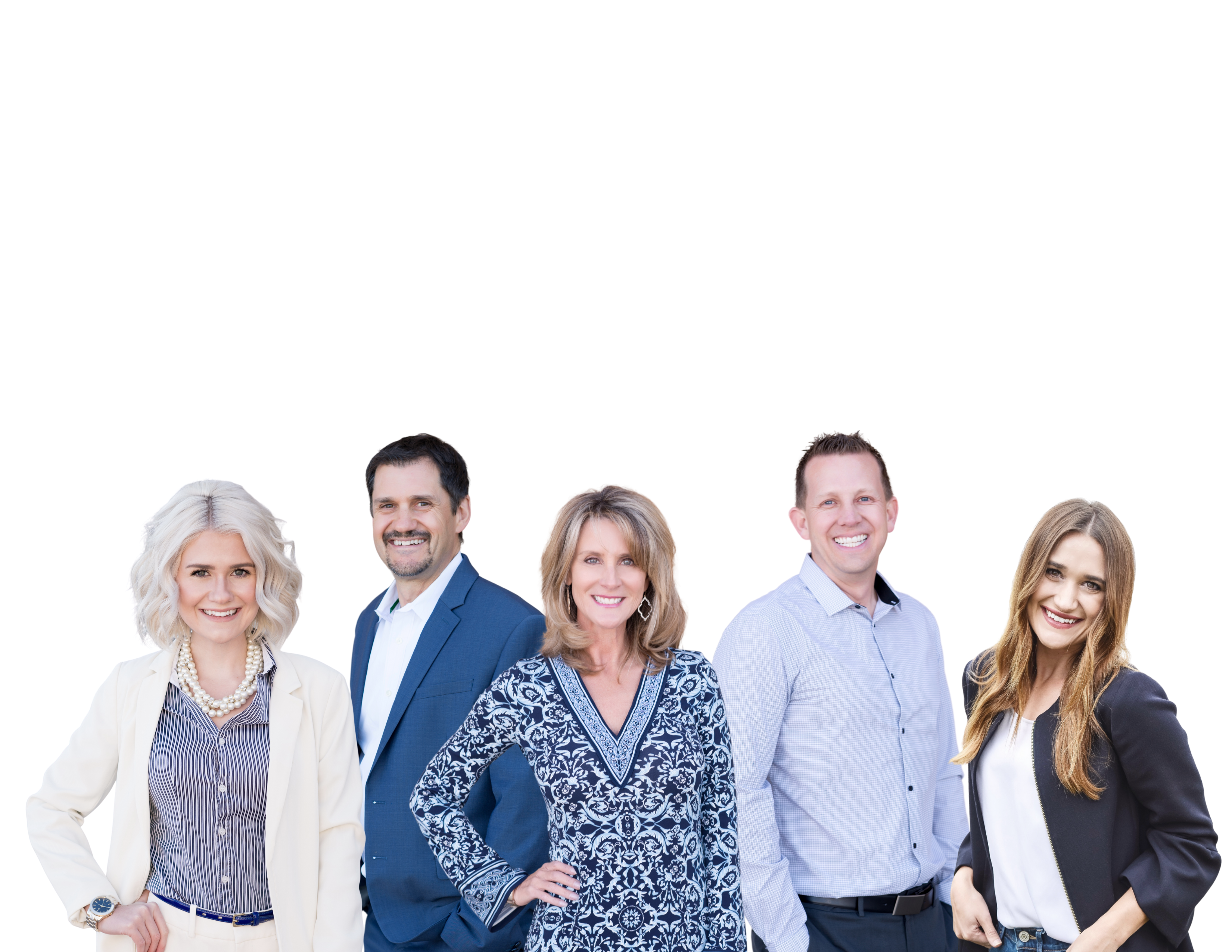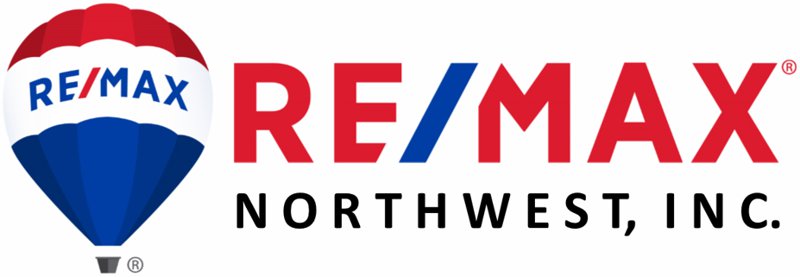




Overview
Built Year
2018
Property
For sale
Bedrooms
4
Bathrooms
3
Garage
Basement
Welcome to this gorgeous home in the fabulous Reunion neighborhood with a rec center, pool, coffee shop, trails, and more! Upon entering you are greeted by stunning flowing engineered hardwood floors. This open floorplan is great for entertaining with a dining area that opens to the cozy family room with a fireplace for cold Colorado nights. The kitchen is perfect for the chef in your family with white cabinets that contrast the stunning dark quartz counters, stainless steel appliances, gas stove, pantry, and large island. Upstairs you’ll find the master suite with a tray ceiling, walk-in closet, and ensuite bathroom with a large walk-in shower. The upper level is completed by a loft, laundry room, 2 additional bedrooms, and a full bathroom. The finished basement is the perfect spot to host guests with a flex space, bedroom, full bathroom, and storage area. Parking is easy with the attached 2-car garage. Enjoy summer BBQs in the backyard with a large patio and irrigated garden beds. Walking distance to the new STEAD high school. Easy access to DIA, E-470, and Denver. Hurry, this fabulous home could be yours.
Price $595000
View 3D TourInterior 3D
Exterior 360 Tour
Quick Links
QR Code & Short URL
Digital Assets LinksListed By:The Subry Grouphttps://v6d.com/agents/the-subry-group/
Property Address:17923 E 107th Ave Commerce City, CO 80022
Property URL:https://v6d.com/houses/17923-e-107th-ave-commerce-city-co-80022/
Photos & Floor Plans: Download
Autocad: Download
Video: https://vimeo.com/803088786
Interior 360 Tour: https://my.matterport.com/show/?m=3M9X5Ky7do8
Exterior 360 Tour: https://momento360.com/e/uc/4766d94e24394a59b1a3a6715f87befe?utm_campaign=embed&utm_source=other&size=large&display-plan=true
QR Code:










