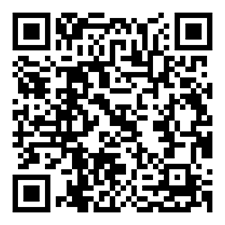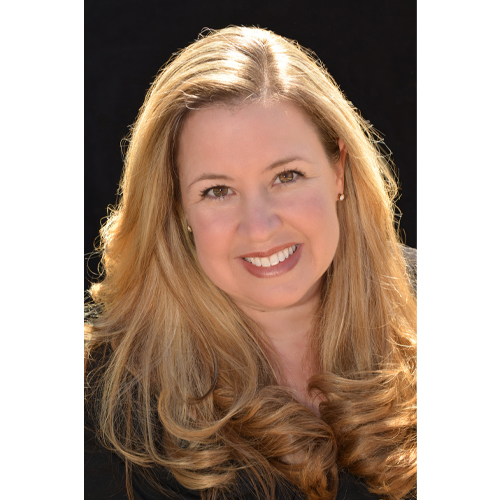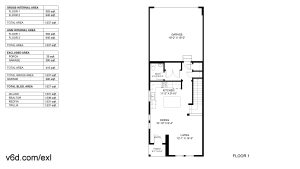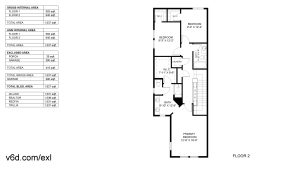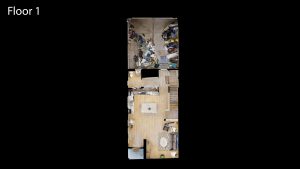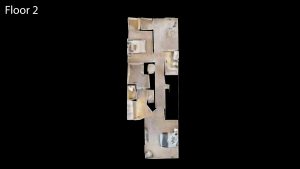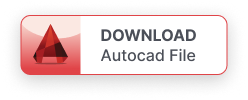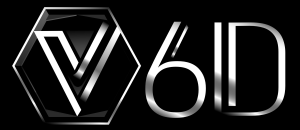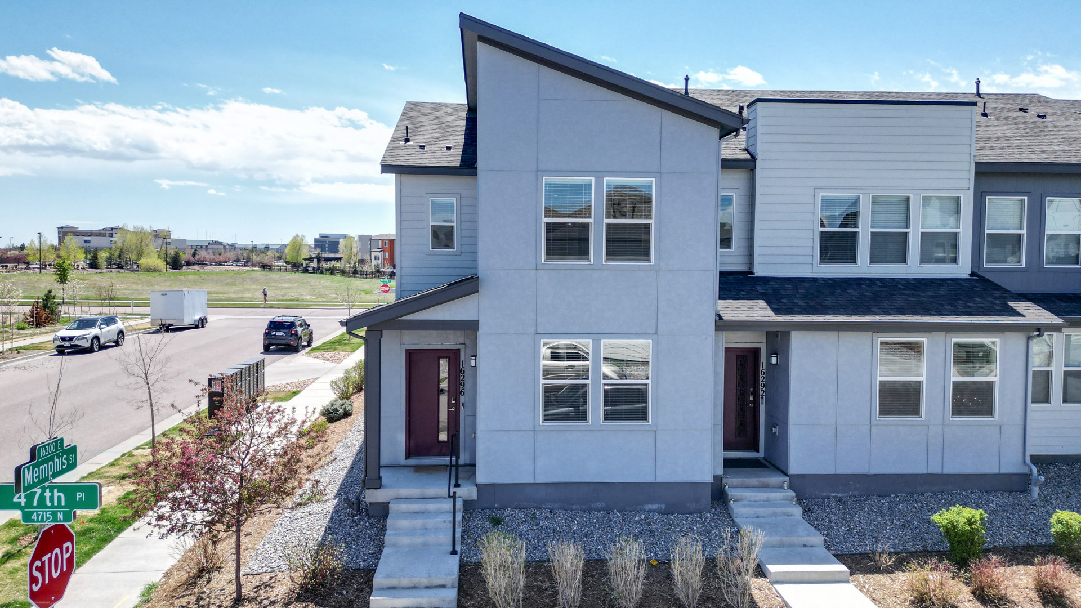
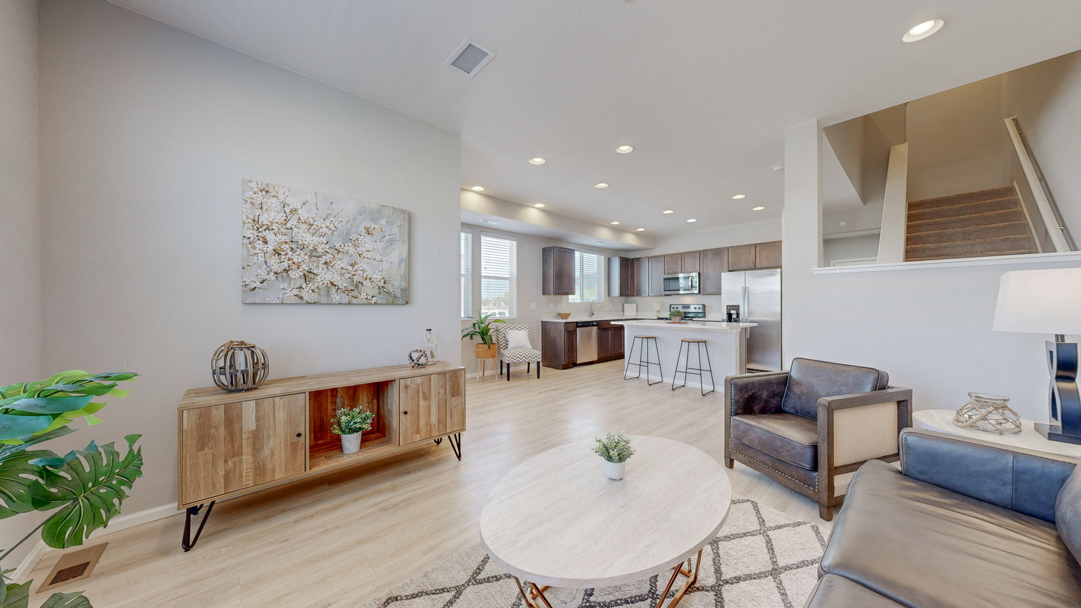
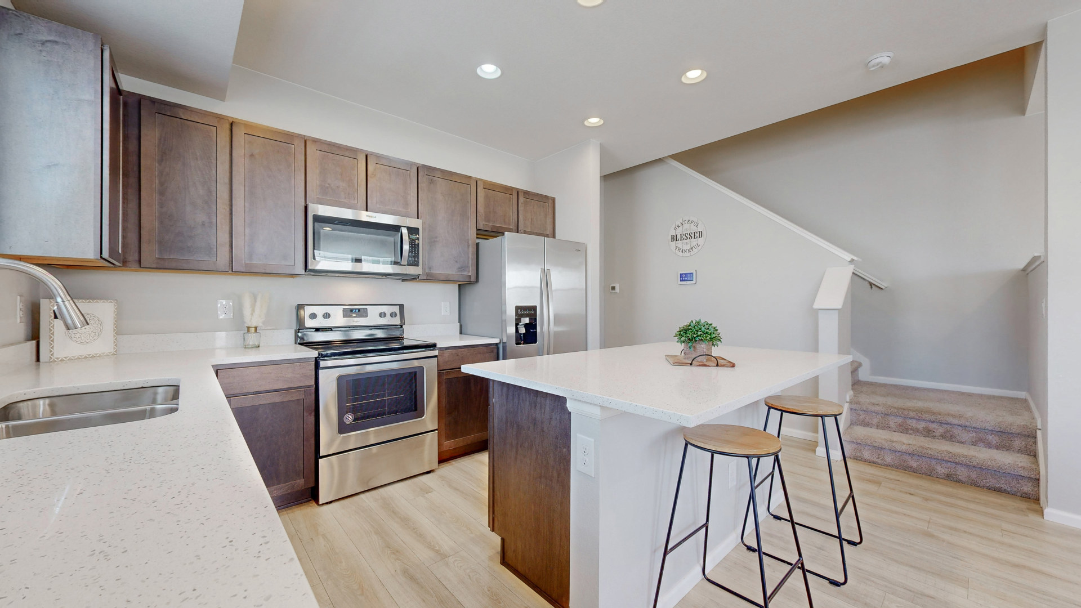
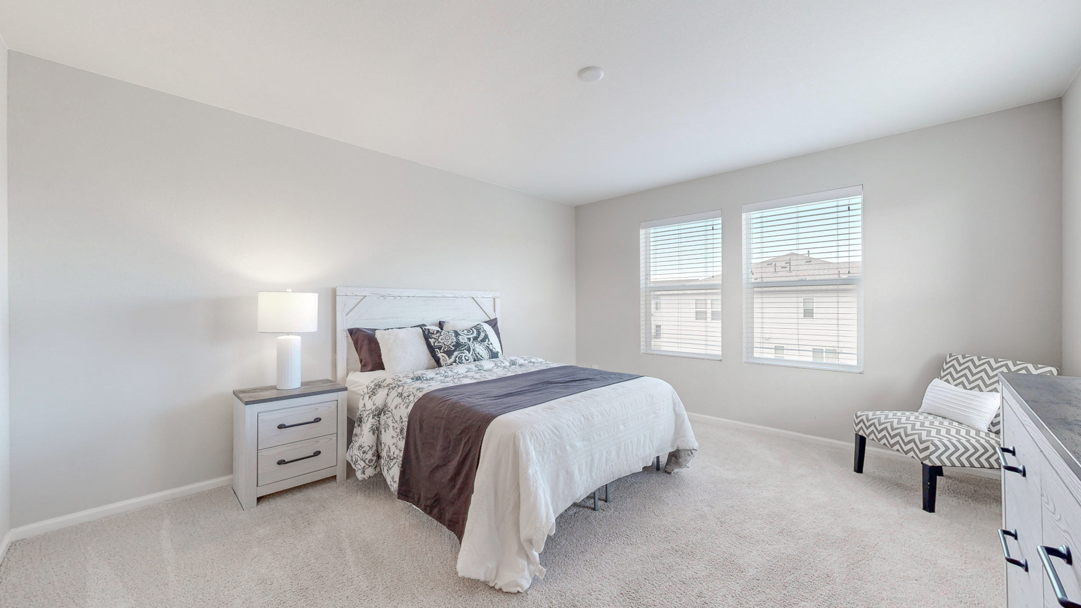
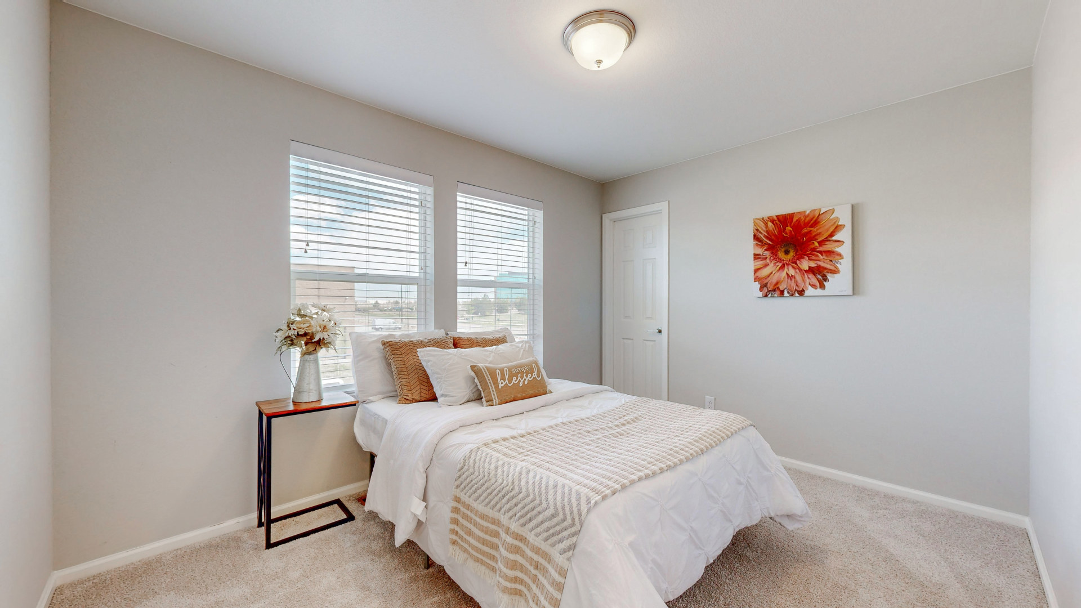
Overview
Built Year
2019
Property
For sale
Bedrooms
3
Bathrooms
3
Square feet
1537
Garage
Basement
Fabulous end unit townhouse you have been waiting for in the esteemed Avion at Denver community! This 3 bed, 3 bath townhome was completed in 2020. It offers an open floor plan, large kitchen w/ an island, complete with quartz countertops, stainless steel appliances and a very spacious pantry. The luxury vinyl plank floors and abundant natural light in the living area create an inviting ambiance. Being an end unit means more windows for natural light and added privacy with only one shared wall. While the attached two-car garage and main floor bathroom provide convenience and functionality.
Upstairs, indulge in the secluded primary bedroom with ample space for a king-size bed, dresser, and sitting area. The private bathroom retreat features a walk-in shower, double sinks, and a huge walk-in closet. The additional two bedrooms boast plush carpet and their own walk-in closets, along with a full-size bathroom. Not to mention, the second floor also features a convenient washer and dryer closet, with the washer and dryer included.
Enjoy the array of amenities, including the Hub clubhouse with monthly activities, a pool, jacuzzi, and yoga space. Take leisurely walks with your furry friend on nearby trails or visit the dog park with seating for pet parents and a water fountain for four-legged friends. A new 10-acre park with playgrounds and a soccer field is set to open in late 2024, enriching the community further. With Costco across the street and future developments for shops and restaurants right next door, convenience and entertainment are right at your doorstep.
This home truly has it all. Don't miss out on this exceptional opportunity. Schedule your showing today!
Price $440000
View 3D TourInterior 3D
Exterior 360 Tour
Quick Links
QR Code & Short URL
Digital Assets LinksListed By:Tracy Panariellohttps://v6d.com/agents/tracy-panariello/
Property Address:16296 E 47th Pl Denver, CO 80239
Property URL:https://v6d.com/houses/16296-e-47th-pl-denver-co-80239/
Photos & Floor Plans: Download
Autocad: Download
Video: https://vimeo.com/939223042?share=copy
Raw Video: Download
Youtube Video: Download
Instagram Video: Download
Interior 360 Tour: https://my.matterport.com/show/?m=5wZFVAxFiu4
Exterior 360 Tour: https://momento360.com/e/uc/3bdcf7a9f7a642d6b472781077698f1e?utm_campaign=embed&utm_source=other&size=large&display-plan=true
QR Code:
