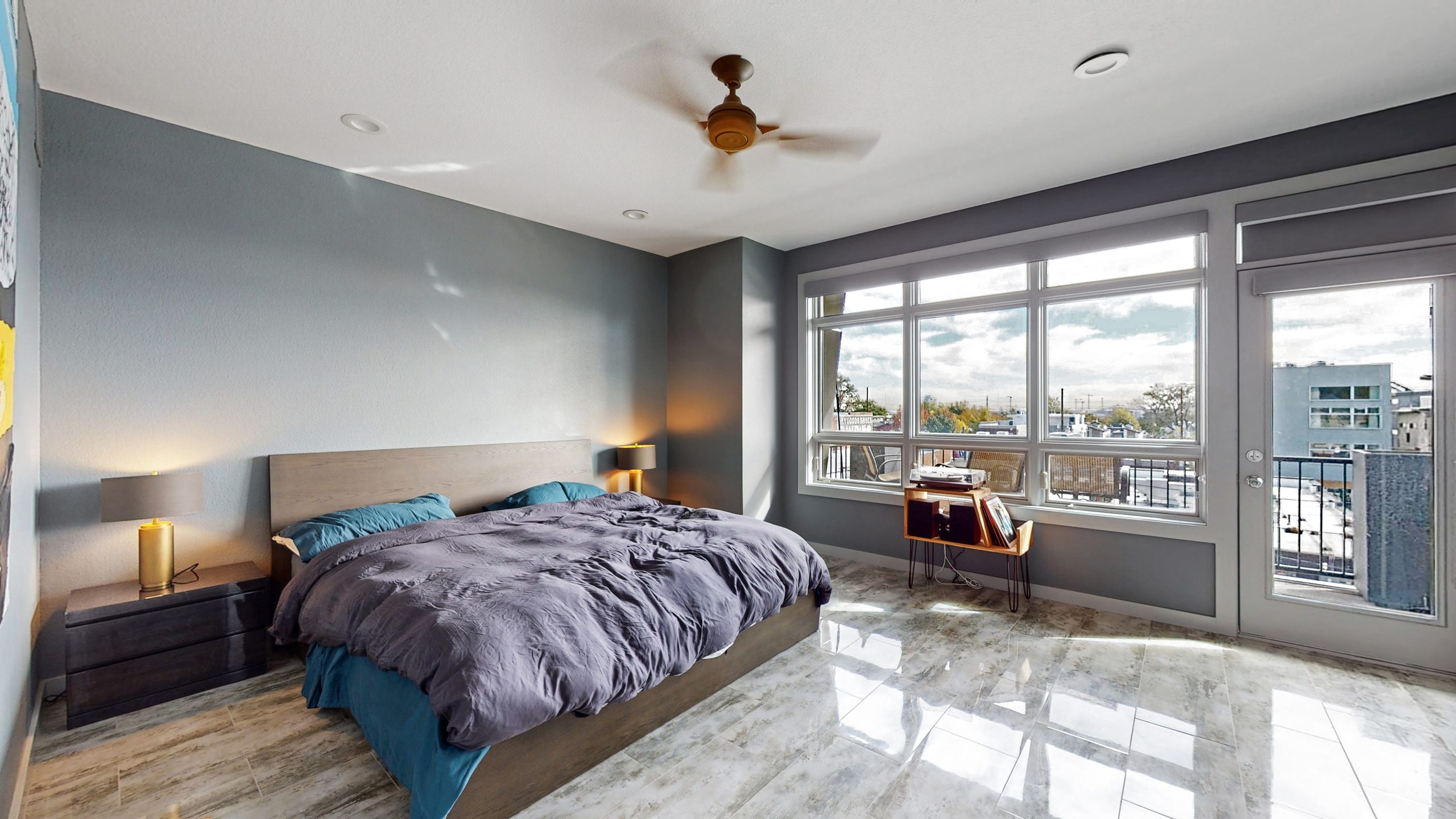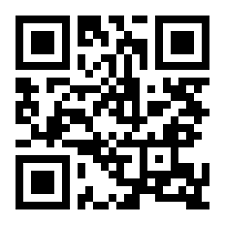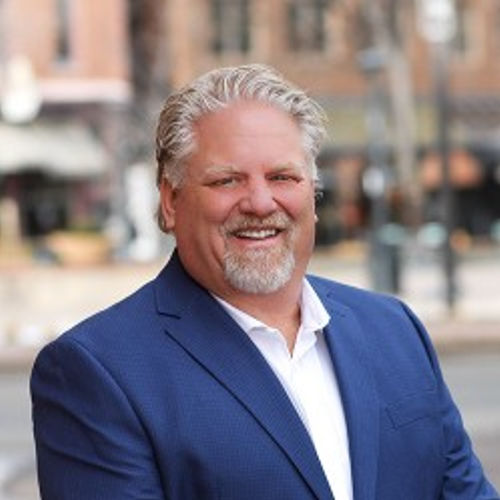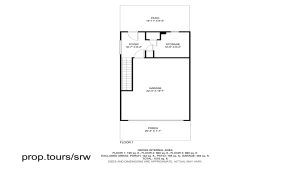




Overview
Built Year
2007
Bedrooms
2
Bathrooms
2
Square feet
1516
Garage
Don’t miss your opportunity to live in one of Denver’s most sought after neighborhoods, with views you will fall in love with from the minute you walk in the door. This beautifully updated and modern end-unit townhome offers spectacular views of the city skyline from every floor, with 2 balconies plus your very own private rooftop patio with panoramic views. The main floor offers open concept living, with 9′ ceilings, hardwood floors, quartzite countertops, custom tile and lighting, plus top of the line appliances in your very own chef’s kitchen. South facing picture windows offer no shortage of natural light from nearly every room in the home. Head upstairs to the master retreat and step out to your private balcony overlooking the city. Spacious 2 car garage is fully finished and includes 220v for Electric Vehicles, PLUS an additional (hard to find) 3rd parking space at the entry of the garage. 3rd bedroom at entry level is non conforming and currently being used as an office.
Price $
View 3D TourInterior 3D
Exterior 360 Tour
Floor plans
Quick Links
QR Code & Short URL
Digital Assets LinksListed By:Jimmy Stewarthttps://v6d.com/agents/jimmy-stewart/
Property Address:1590 W 37th Ave Denver CO 80211
Property URL:https://v6d.com/houses/1590-w-37th-ave-denver-co-80211/
Photos & Floor Plans: Download
Autocad: Download
Video: https://vimeo.com/637951389
Interior 360 Tour: https://my.matterport.com/show/?m=HMnk5UmEcpf
Exterior 360 Tour: https://momento360.com/e/uc/42fd9cd20d074b3fb3082ca75fdd02b3?utm_campaign=embed&utm_source=other&size=large
QR Code:









