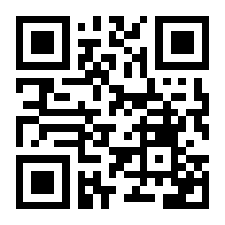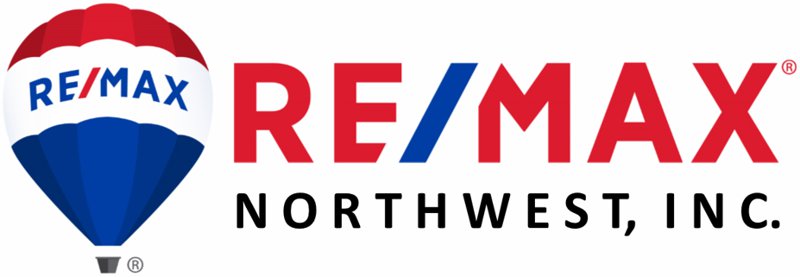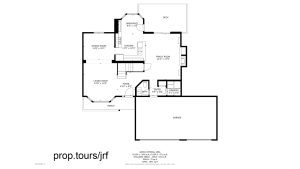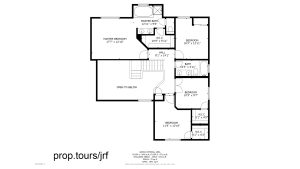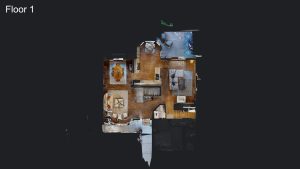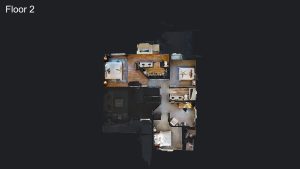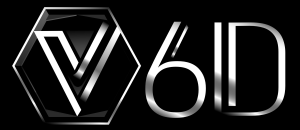




Overview
Built Year
1999
Property
For sale
Bedrooms
4
Bathrooms
3
Square feet
2494
Garage
Basement
Welcome To This Charming Home With Tons Of Character In A Great Erie Neighborhood. Upon Entering You Are Greeted By Soaring Ceilings, Flowing Wood Floors, And An Abundance Of Natural Light. This Open Concept Floor Plan Is Perfect For Entertaining Family And Friends Over The Holidays With A Large Formal Living Room With Bay Window, A Formal Dining Room, Family Room With Custom Shiplap Accent Wall, Fireplace, And Built Ins, And A Powder Room With Updated Vanity And Custom Navy Shiplap. The Chef In Your Family Will Love This Kitchen With Granite Counters, Subway Tile Backsplash, White Cabinets, Stainless Steel Appliances, Undermount Granite Sink, Custom Floating Shelves, And A Breakfast Nook. The Master Retreat Is A True Oasis With Vaulted Ceilings, Wood Floors, And An Updated 5 Piece Master Bathroom With A Walk In Closet. The Upper Level Is Complete With Two Additional Bedrooms, An Office/Bedroom, And Another Bathroom. Enjoy BBQ's On The Large Back Deck And Garden Area. Easy Access To Denver And Boulder. Hurry, This Fabulous Place Could Be Yours!
Price $
View 3D TourExterior 360 Tour
Floor plans
Quick Links
QR Code & Short URL
Digital Assets LinksListed By:The Subry Grouphttps://v6d.com/agents/the-subry-group/
Property Address:1419 Flannagan Ct Erie, CO 80516
Property URL:https://v6d.com/houses/1419-flannagan-ct-erie-co-80516/
Photos & Floor Plans: Download
Autocad: Download
Exterior 360 Tour: https://momento360.com/e/uc/03bf1dab03614073a343252ed6f15439?utm_campaign=embed&utm_source=other&size=large
QR Code:
