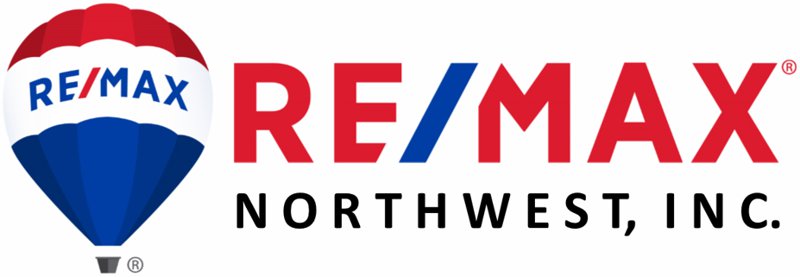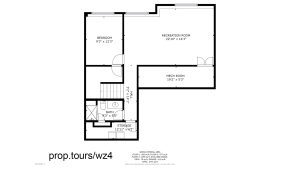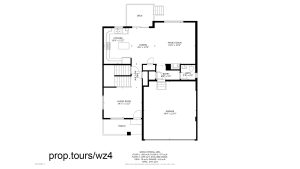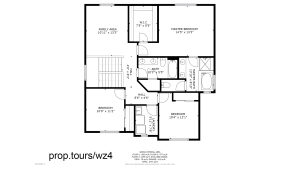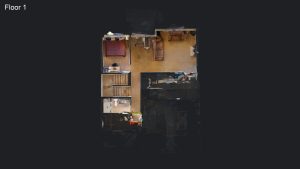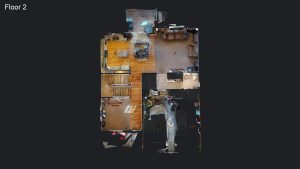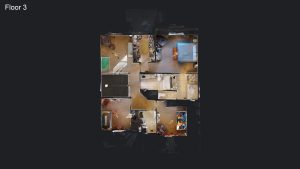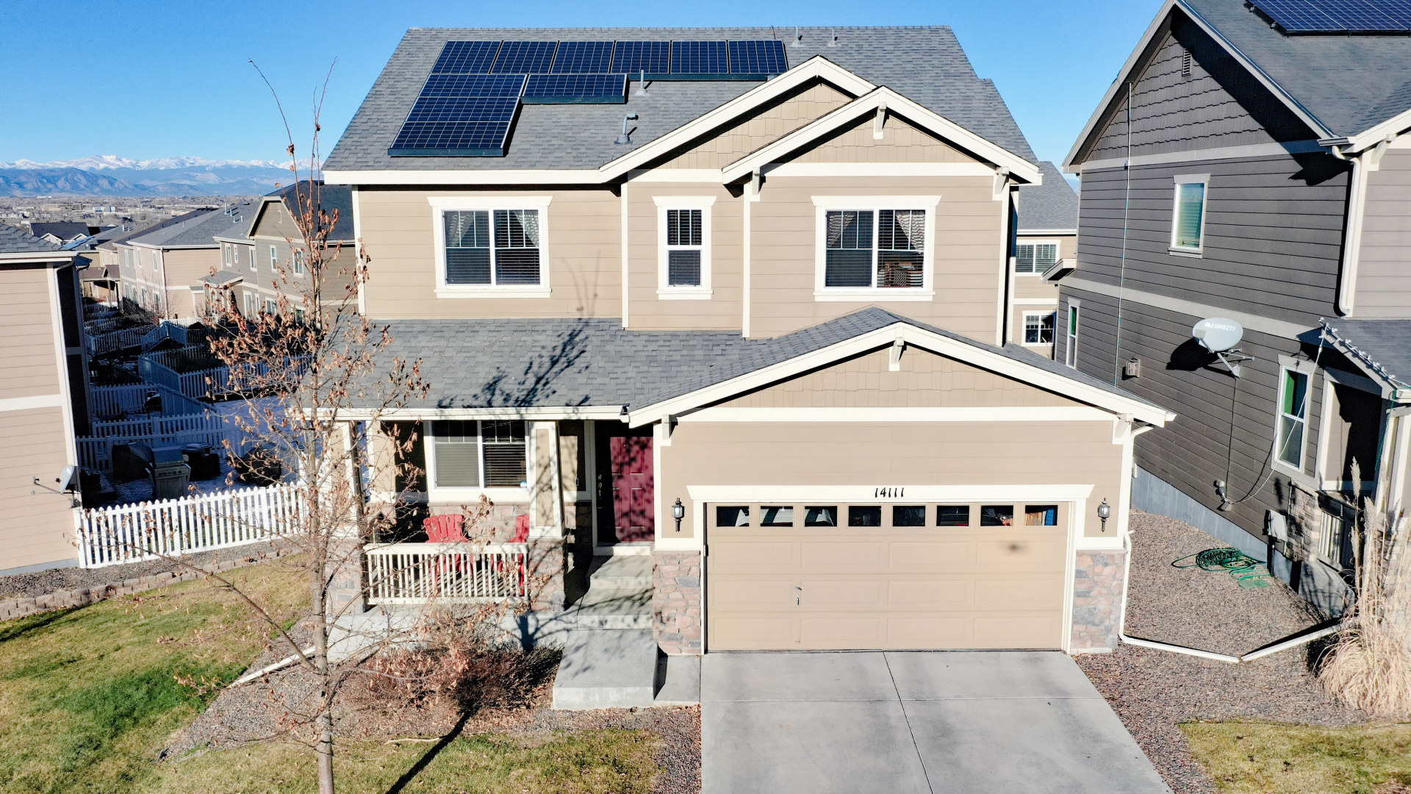
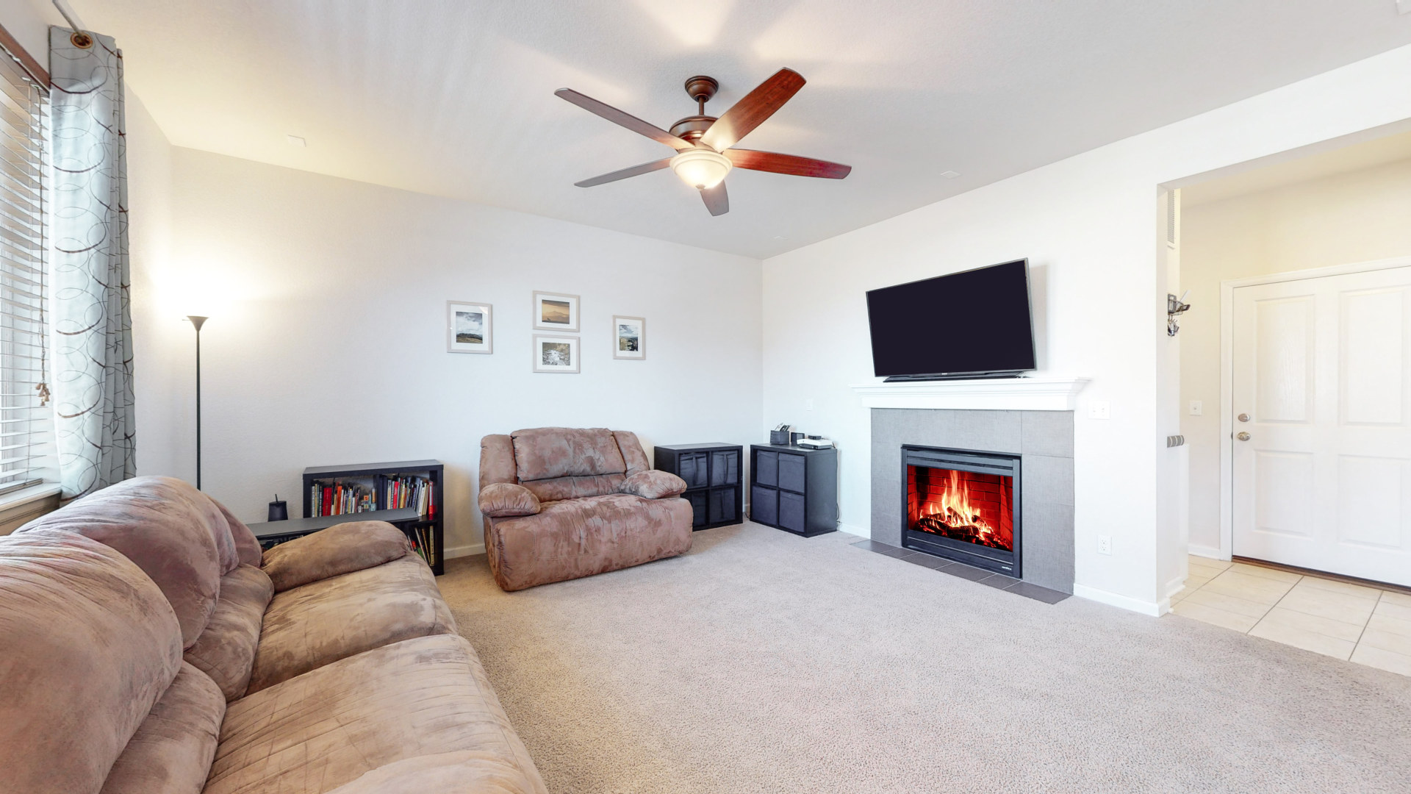

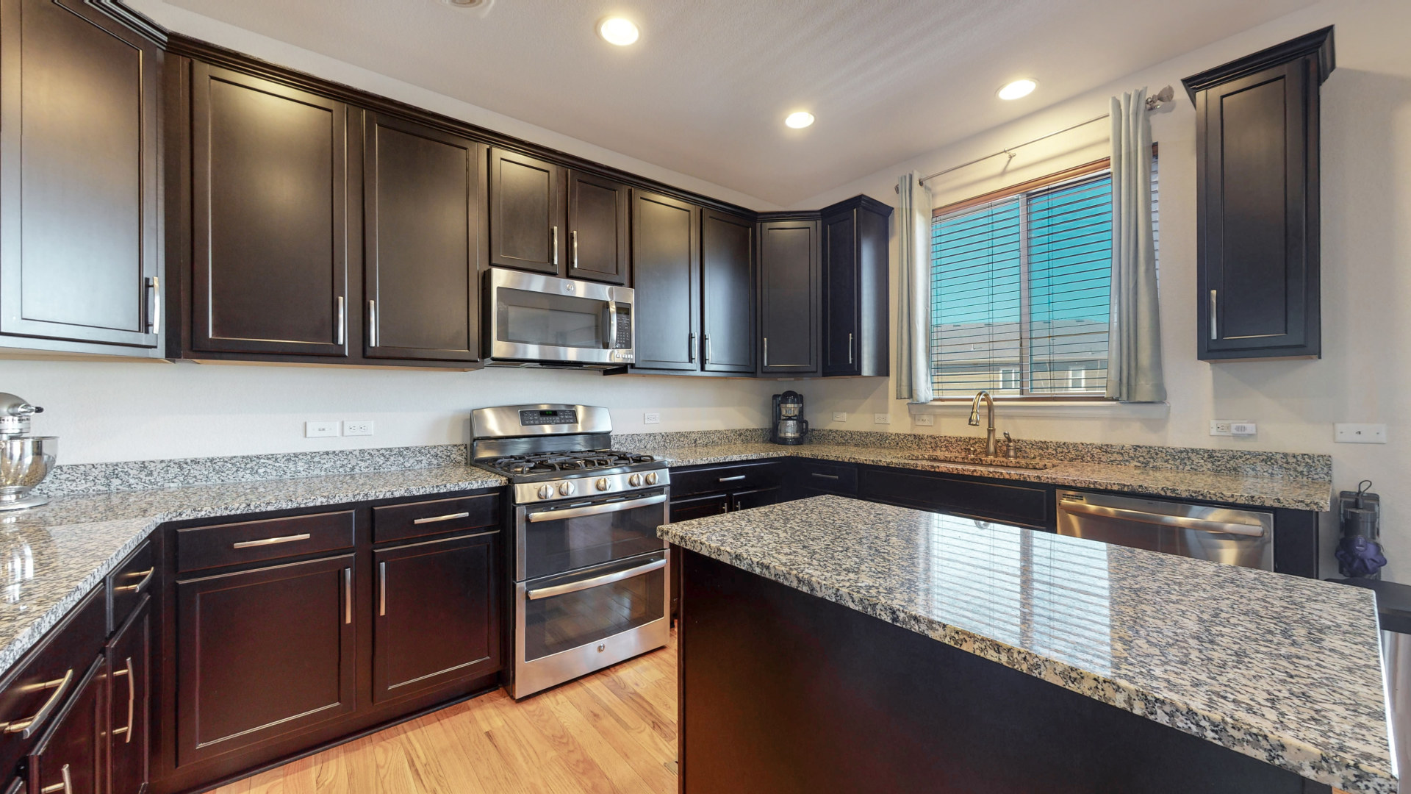

Overview
Built Year
2013
Property
For sale
Bedrooms
3
Bathrooms
4
Square feet
2773
Garage
Basement
Welcome To This Charming Home With Gorgeous Mountain Views In The Coveted Fallbrook Farms Neighborhood. Upon Entering You Are Greeted By Flowing Oak Wood Floors And An Abundance Of Natural Light. The Chef In Your Family Will Love Cooking In This Kitchen With Stainless Steel Appliances, Granite Counters, Island, And Dining Area. The Family Room Is Perfect For Cozy Winter Nights With The Gas Fireplace. The Main Level Is Complete With A Formal Living Room/Dining Room/Office And Powder Room. The Master Oasis Is Great For Winding Down After A Long Day Of Work With A 5 Piece Bathroom, Large Soaker Tub, Walk-In Shower, And Walk-In Closet. The Upper Level Hosts Two Additional Bedrooms, Another Full Bathroom, Loft And Laundry Room. The Finished Basement Is The Perfect Place To Entertain Guests With A Flex Space, Bedroom, 3/4 Bath, And Storage Area. Enjoy Watching Sunsets Off The Deck With Mountain Views. Parking Is Easy With The Attached 2 Car Garage. Easy Access To Light Rail, Denver, DIA, E-470, And I-25. Hurry, This Fabulous Space Could Be Yours! Solar cost is approximately $45.00-$50.00 per month, ask listing agent for details.
Price $
View 3D TourExterior 360 Tour
Floor plans
Quick Links
QR Code & Short URL
Digital Assets LinksListed By:The Subry Grouphttps://v6d.com/agents/the-subry-group/
Property Address:14111 Cook St Thornton, CO 80602
Property URL:https://v6d.com/houses/14111-cook-st-thornton-co-80602/
Photos & Floor Plans: Download
Autocad: Download
Video: https://vimeo.com/488612158
Exterior 360 Tour: https://momento360.com/e/uc/dec670aa4b454d1bbe7455b49aa5840c?utm_campaign=embed&utm_source=other&size=large
QR Code:


