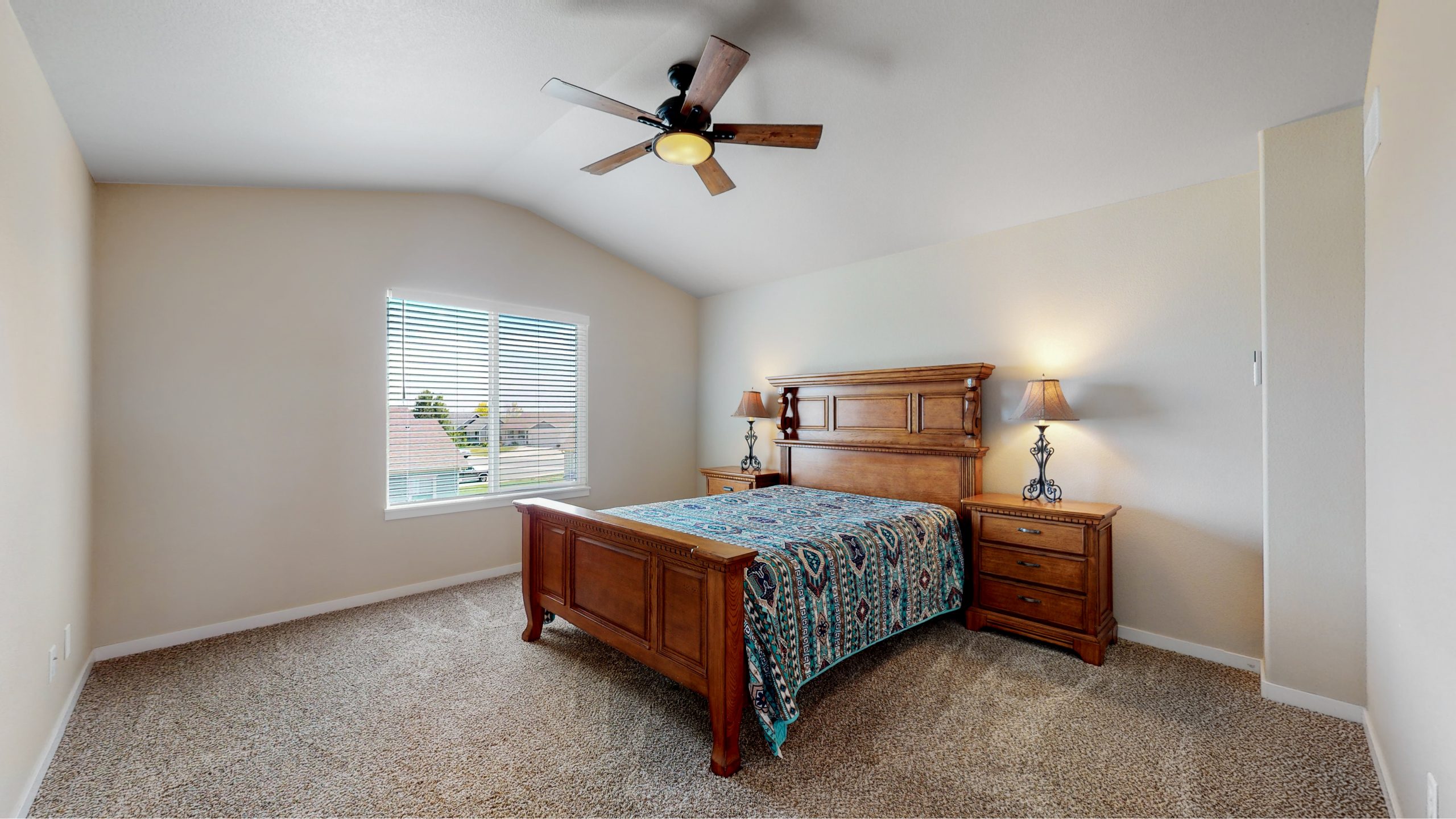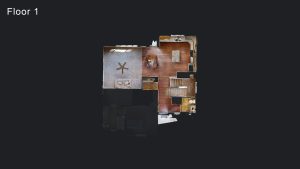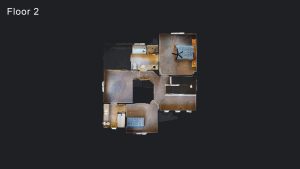




Overview
Built Year
2016
Bedrooms
3
Bathrooms
3
Square feet
1728
Garage
Basement
Beautiful 2 Story Home in Highland Meadows. Open floor plan with designer selected finishes, lots of natural light, hardwood floors, walk-in pantry, European style Alder cabinetry with 42″upper cabinets and crown molding, stainless steel appliances, central AC, tile master bathroom floor. Upstairs laundry for easy access. Large unfinished basement with Rough-In. Extra office space above stairs. Enjoy a cup of coffee on the front porch. 2 Car attached garage with separate backyard entry. Great location with easy access to highway 14 and Highway 85.
Price $
View 3D TourInterior 3D
Exterior 360 Tour
Floor plans
Quick Links
QR Code & Short URL
Digital Assets LinksListed By:Jimmy Stewarthttps://v6d.com/agents/jimmy-stewart/
Property Address:136 Linden Oaks Dr Ault, CO 80610
Property URL:https://v6d.com/houses/136-linden-oaks-dr-ault-co-80610/
Photos & Floor Plans: Download
Autocad: Download
Video: https://vimeo.com/566643689
Interior 360 Tour: https://my.matterport.com/show/?m=GUhesmUsmSi
Exterior 360 Tour: https://momento360.com/e/uc/1b275f6fcdff4fe9bdf497b31fcce696?utm_campaign=embed&utm_source=other&size=large
QR Code:







