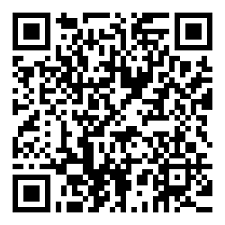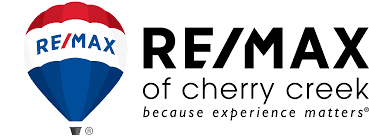




Overview
Built Year
1936
Property
For sale
Bedrooms
5
Bathrooms
2
Square feet
2863
Garage
Basement
This 1936 Tudor home in the heart of Mayfair, featuring 3 bedrooms on the main floor, has been lovingly maintained and tastefully updated for 21st century living. The home includes many traditional architectural details including the arched front door, coved ceilings and beautiful wood doors with crystal knobs. The plantation shutters and wood-burning fireplace add to the home’s ambiance. The spacious kitchen features a GE induction range, granite countertops, tons of cabinets, exposed brick and banquette seating. The vaulted ceiling has a weather and smoke sensing skylight. The hallway leading to the 3 bedrooms and full bath can be closed off from the public spaces of the main floor. The basement has 2 bedrooms with egress windows, a full bath and large family room. There is a large laundry room and many storage areas. Many of the home’s systems have been replaced in the past 10 years: roof, furnace, a/c, hot water, electric panel, and water & sewer lines. All windows are double pane. The exterior features front porch and back deck & patio, 3 large raised gardens, shed, and 2-car detached garage with additional storage. Close to parks, shopping, restaurants, public transportation and Cherry Creek. Neighborhood has a great sense of community.
Price $
View 3D TourInterior 3D
Exterior 360 Tour
Floor plans
Quick Links
QR Code & Short URL
Digital Assets LinksListed By:David Bromberghttps://v6d.com/agents/david-bromberg/
Property Address:1350 Fairfax St Denver, CO 80220
Property URL:https://v6d.com/houses/1350-fairfax-st-denver-co-80220/
Photos & Floor Plans: Download
Autocad: Download
Video: https://vimeo.com/556300364
Interior 360 Tour: https://my.matterport.com/show/?m=K5GueqRzSnt
Exterior 360 Tour: https://momento360.com/e/uc/dcf22ffec8784d03b7188653750ecd76?utm_campaign=embed&utm_source=other&size=large
QR Code:







