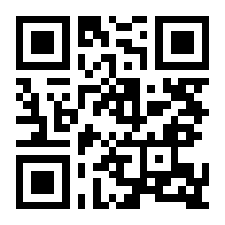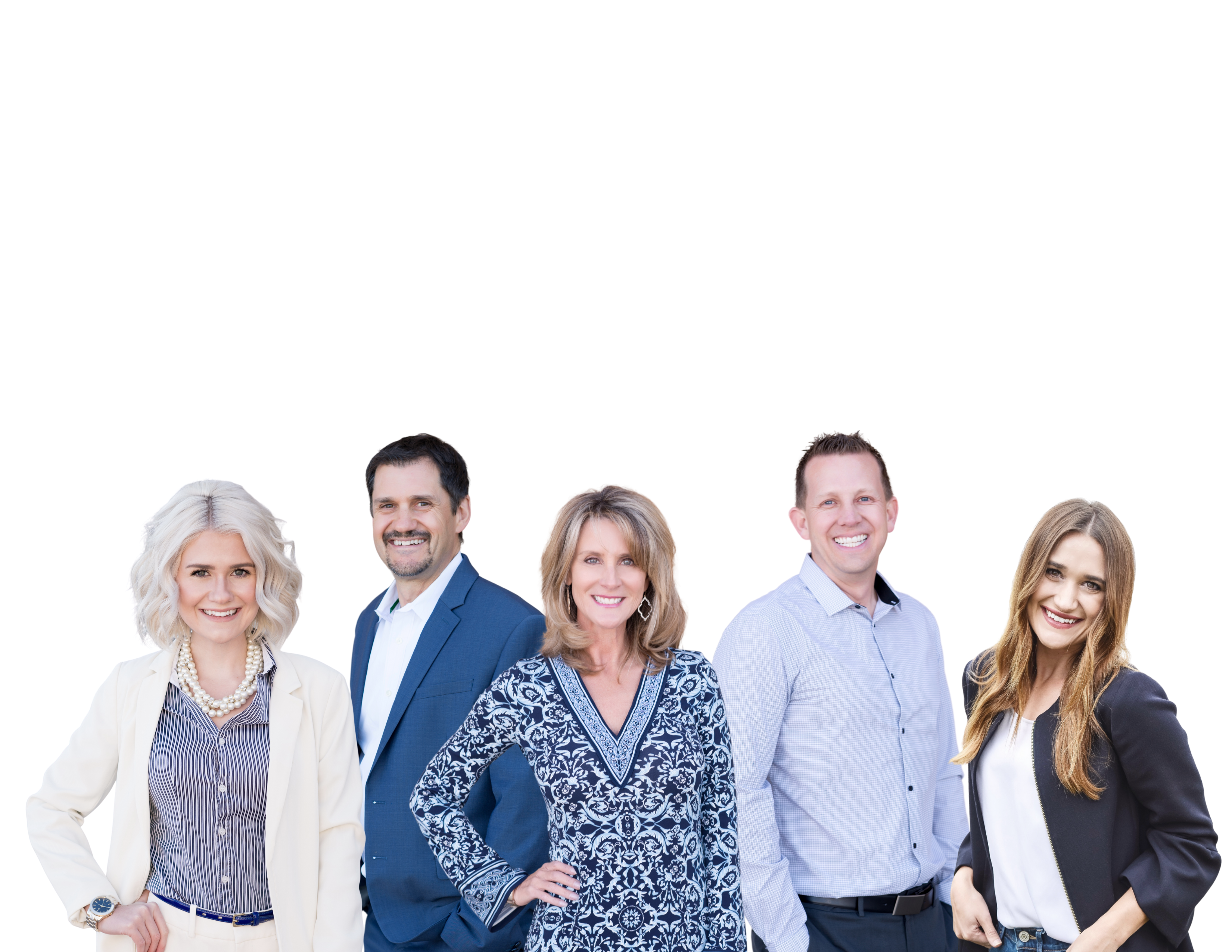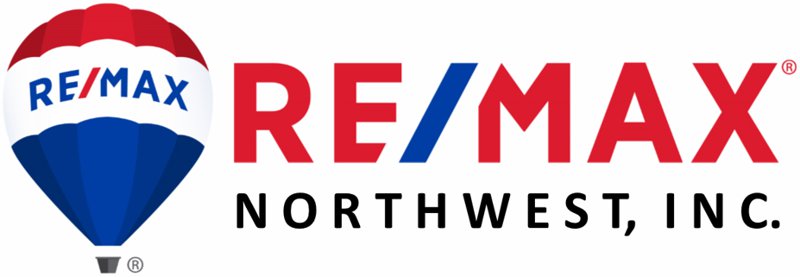




Overview
Built Year
2007
Bedrooms
4
Bathrooms
3
Square feet
2942
Garage
Basement
Welcome To This Beautiful Home. Upon Entering You Are Greeted By An Open Floor Plan, Vaulted Ceilings, And An Abundance Of Natural Light. The Cook In The Family Will Love This Kitchen With Tons Of Counter And Cabinet Space, Granite Counters, Glass Tile Back-splash, Stainless Steel Appliances, Gas Stove, Large Island, And Pantry. The Main Level Is Complete With A Laundry Room, Family Room, Living, And Dining Room. The Master Is A True Retreat With A Private 5 Piece Bathroom And Walk-In Closet. The Upper Level Boasts An Additional 3 Bedrooms, Full Bathroom, And Loft Area. You Will Love This Huge Backyard With A Natural Gas Grill For Summer Night BBQ's And A Shed For All Of Your Yard Supplies. Add Your Finishing Touches To This Unfinished Basement Or Use The Space For Extra Storage. Parking Is Made Easy With The 3 Car Dry-walled Tandem Garage. Easy Access To I-25, Denver, And DIA. Hurry, This Fabulous Place Could Be Yours!
Price $425000
View 3D TourExterior 360 Tour
Floor plans
Quick Links
QR Code & Short URL
Digital Assets LinksListed By:The Subry Grouphttps://v6d.com/agents/the-subry-group/
Property Address:12703 E 105th Pl Commerce City, CO 80022
Property URL:https://v6d.com/houses/12703-e-105th-pl-commerce-city-co-80022/
Photos & Floor Plans: Download
Autocad: Download
Exterior 360 Tour: https://momento360.com/e/uc/04c552b6ade44a7d8bde331d80fa583b?utm_campaign=embed&utm_source=other
QR Code:









