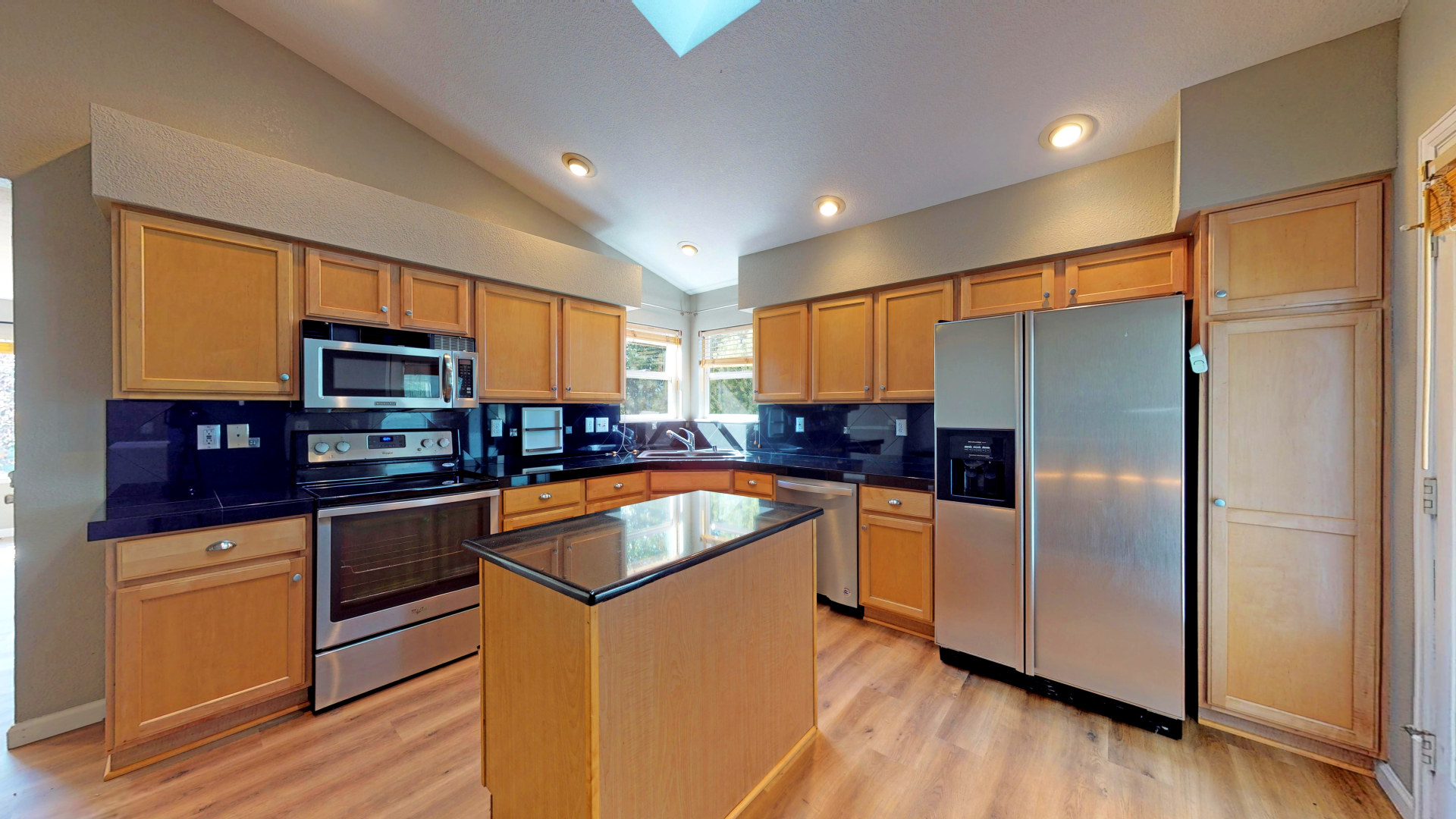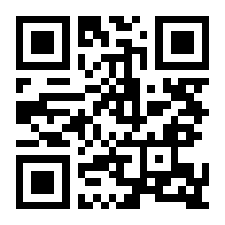




Overview
Built Year
2000
Bedrooms
4
Bathrooms
3
Square feet
2961
Garage
Basement
Beautiful 4 Bed / 3 Bath home in the Hawkstone neighborhood. Ranch Style Home with a full finished basement including a large Family Room, 3/4 Bathroom, Bedroom with Walk-In Closet, and Office/Flex Room. The main level features wood flooring in Kitchen, Dining Room, Living Room, and two bedrooms. 5 Piece Master Bath with Jack and Jill sinks. Well-manicured backyard with spacious deck, perfect for entertaining. Short walk to Hawkstone Park including a beautiful neighborhood pond.
Price $
View 3D TourExterior 360 Tour
Floor plans
Quick Links
QR Code & Short URL
Digital Assets LinksListed By:Jimmy Stewarthttps://v6d.com/agents/jimmy-stewart/
Property Address:1260 Black Hawk Rd Eaton, CO 80615
Property URL:https://v6d.com/houses/1260-black-hawk-rd-eaton-co-80615/
Photos & Floor Plans: Download
Autocad: Download
Exterior 360 Tour: https://momento360.com/e/uc/2f22c9cd048b4624ab4a662df8a23a2a?utm_campaign=embed&utm_source=other&utm_medium=other
QR Code:



