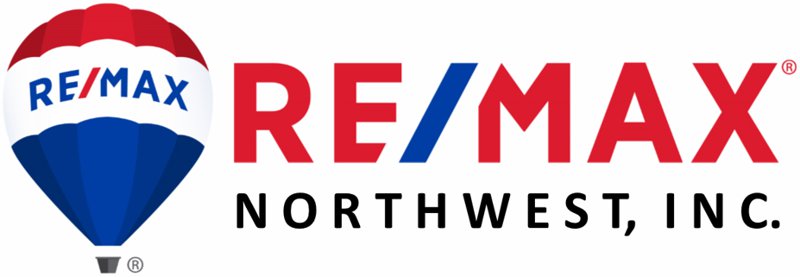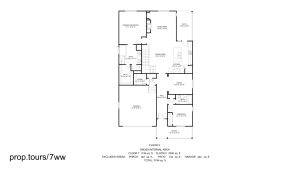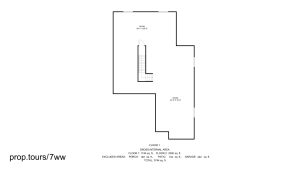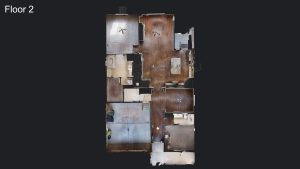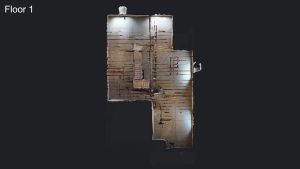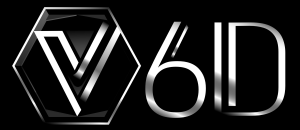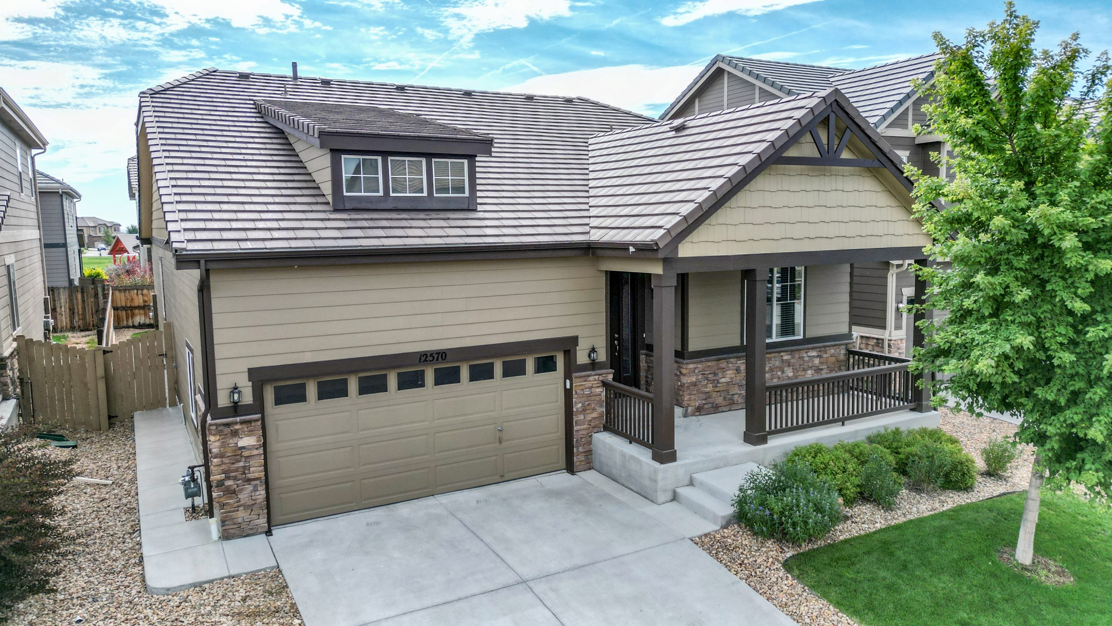
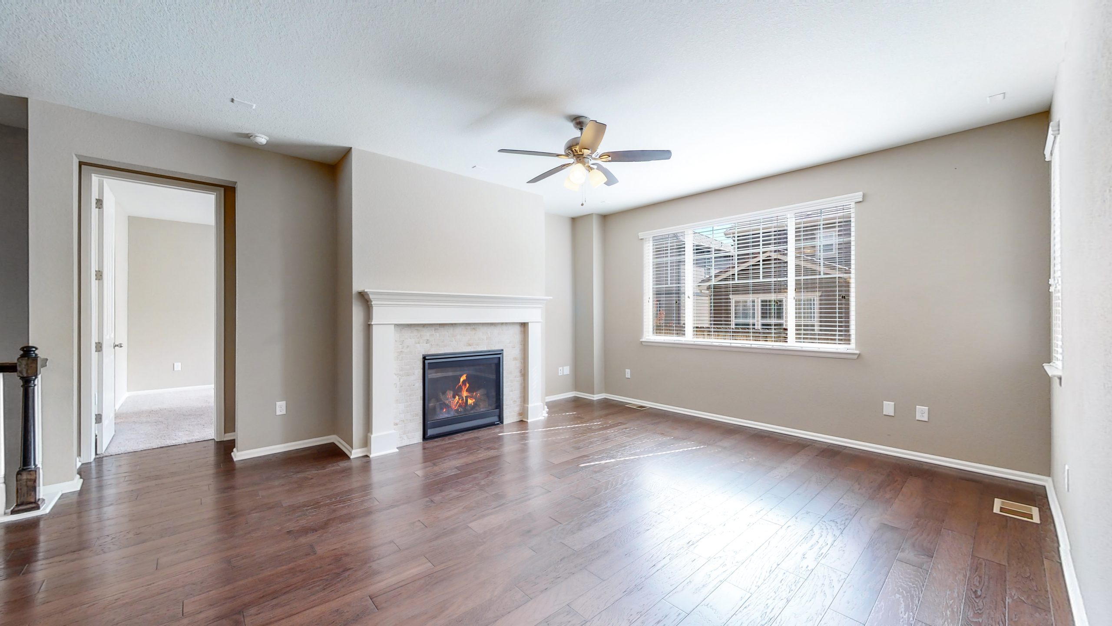
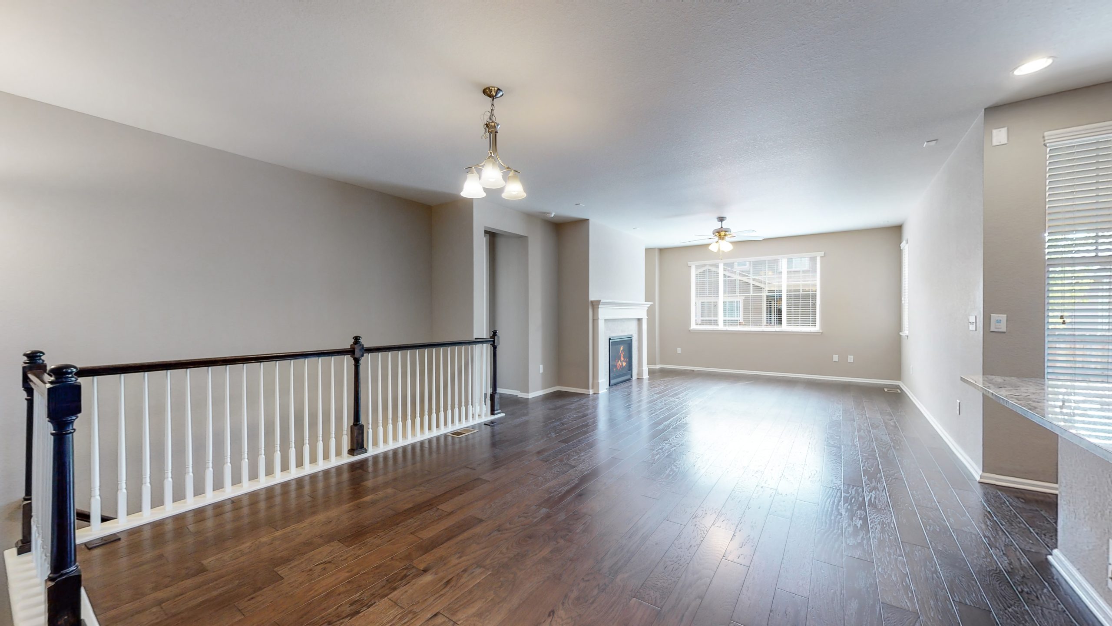
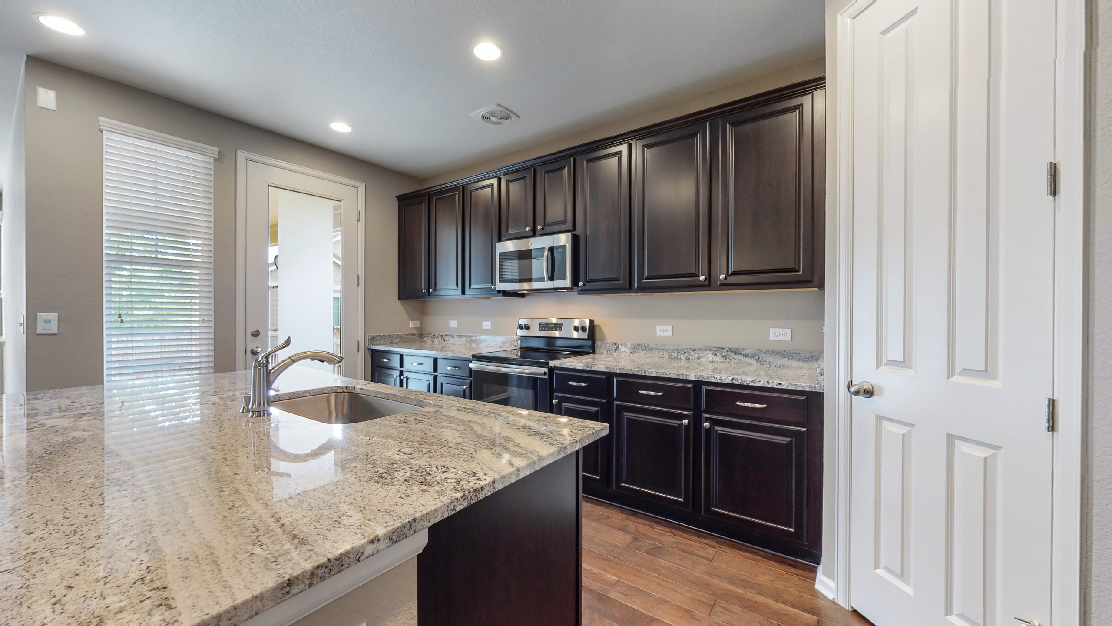
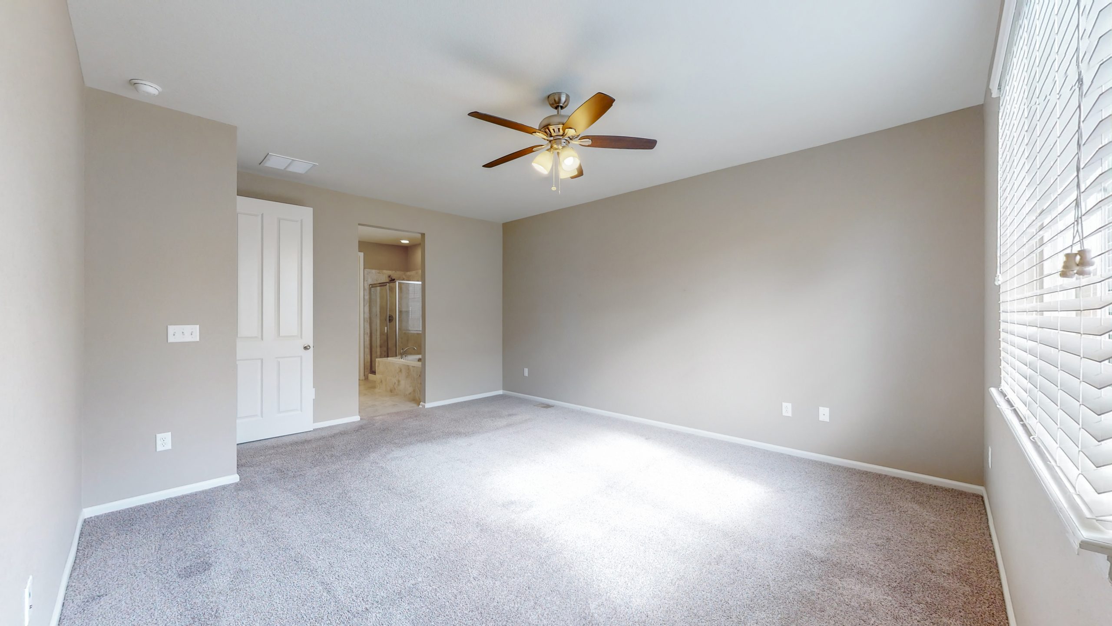
Overview
Built Year
2017
Property
For sale
Bedrooms
2
Bathrooms
2
Square feet
3744
Garage
Basement
Welcome To This Gorgeous Ranch Home In The Charming Bramming Farm Subdivision. Upon Entering You Are Greeted With Engineered Hardwood Floors And An Open Concept Floor Plan With Extended Living Area That Is Perfect For Entertaining. You’ll Love Cooking In This Kitchen With Granite Counters, Stainless Steel Appliances, Island, Pantry, And Dining Area. The Kitchen Opens To The Family Room And Is The Perfect Spot To Cozy Up In For Movie Night As It Is Wired For Surround Sound And Has A Gas Fireplace With Tile Surround. The Master Retreat Is The Perfect Place To Unwind After A Long Day With Attached 5 Piece Bathroom With Granite Counters, Large Soaker Tub, Walk-In Shower And Spacious Walk-In Closet. The Main Level Is Complete With A Dining Room/Study, Laundry Room, Additional Bedroom, And Another Full Bathroom. The Unfinished Basement With 9 Ft Ceilings And Rough-In Bath + Bar Plumbing, Is The Perfect Spot To Put Your Finishing Touches Or Adds Extra Storage. Enjoy Summer BBQs On The Covered Patio In The Backyard. Parking Is Easy With The Attached 2 Car Garage. Easy Access To Denver And DIA! Close To Local Shops, Restaurants, And Grocery. Hurry, This Fabulous Property
Price $
View 3D TourInterior 3D
Exterior 360 Tour
Floor plans
Quick Links
QR Code & Short URL
Digital Assets LinksListed By:The Subry Grouphttps://v6d.com/agents/the-subry-group/
Property Address:12570 Glencoe St Thornton, CO 80241
Property URL:https://v6d.com/houses/12570-glencoe-st-thornton-co-80241/
Photos & Floor Plans: Download
Autocad: Download
Video: https://vimeo.com/740107580
Interior 360 Tour: https://my.matterport.com/show/?m=dqaxwbgXhhT
Exterior 360 Tour: https://momento360.com/e/uc/6f0ffce4b4434a2fa9b818bb185671d2?utm_campaign=embed&utm_source=other&size=large
QR Code:


