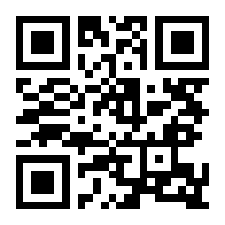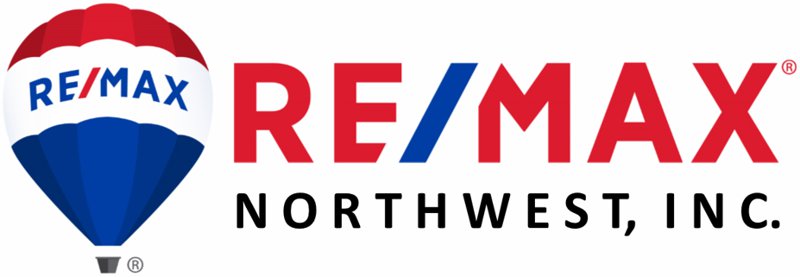




Overview
Built Year
1995
Property
For sale
Bedrooms
3
Bathrooms
2
Square feet
2901
Garage
Welcome To This Charming Ranch Style Home In Thornton. Upon Entering You Are Greeted By A Hardwood Entryway, Soaring Ceilings, And An Abundance Of Natural Light. The Chef In Your Family Will Love This Kitchen With Newer: Slab Granite, Dishwasher, Faucet, Sink And Light Fixtures. A Pantry, Stainless Steel Appliances, And Glass Tile Backsplash Are More Reasons You'll Adore This Kitchen. The Open Concept Floorplan Also Includes A Formal Dining Area With Bay Window And Shutters, Breakfast Nook, And Family Room With Vaulted Ceilings And A Fireplace With Brick Surround For Cold Colorado Nights. Enjoy Winding Down In The Master Bedroom Which Features Newer Carpet And Paint, Vaulted Ceilings And A 5 Piece Master Bathroom With Newer: Tile Floor, Paint, And Vanity. This Home Boasts Two Additional Bedrooms With Newer Carpet And Another Bathroom With Newer Sink And Vanity. Parking Is Easy With The Attached 3 Car Tandem Drywalled Garage. Enjoy Summer BBQs With Family And Friends In The Backyard With An Awesome Paver Patio. Put Your Finishing Touches On This Home In The Unfinished Basement Or Use It For Additional Storage. Easy Access To I-25, Denver, DIA, And A Future Light Rail Coming Soon. Hurry, This Fabulous Ranch Style Home Could Be Yours!
Price $
View 3D TourExterior 360 Tour
Floor plans
Quick Links
QR Code & Short URL
Digital Assets LinksListed By:The Subry Grouphttps://v6d.com/agents/the-subry-group/
Property Address:12116 Elizabeth St Thornton, CO 80241
Property URL:https://v6d.com/houses/12116-elizabeth-st-thornton-co-80241/
Photos & Floor Plans: Download
Autocad: Download
Exterior 360 Tour: https://momento360.com/e/uc/b9fafd3671b34695ac6f65ed234e1501?utm_campaign=embed&utm_source=other
QR Code:







