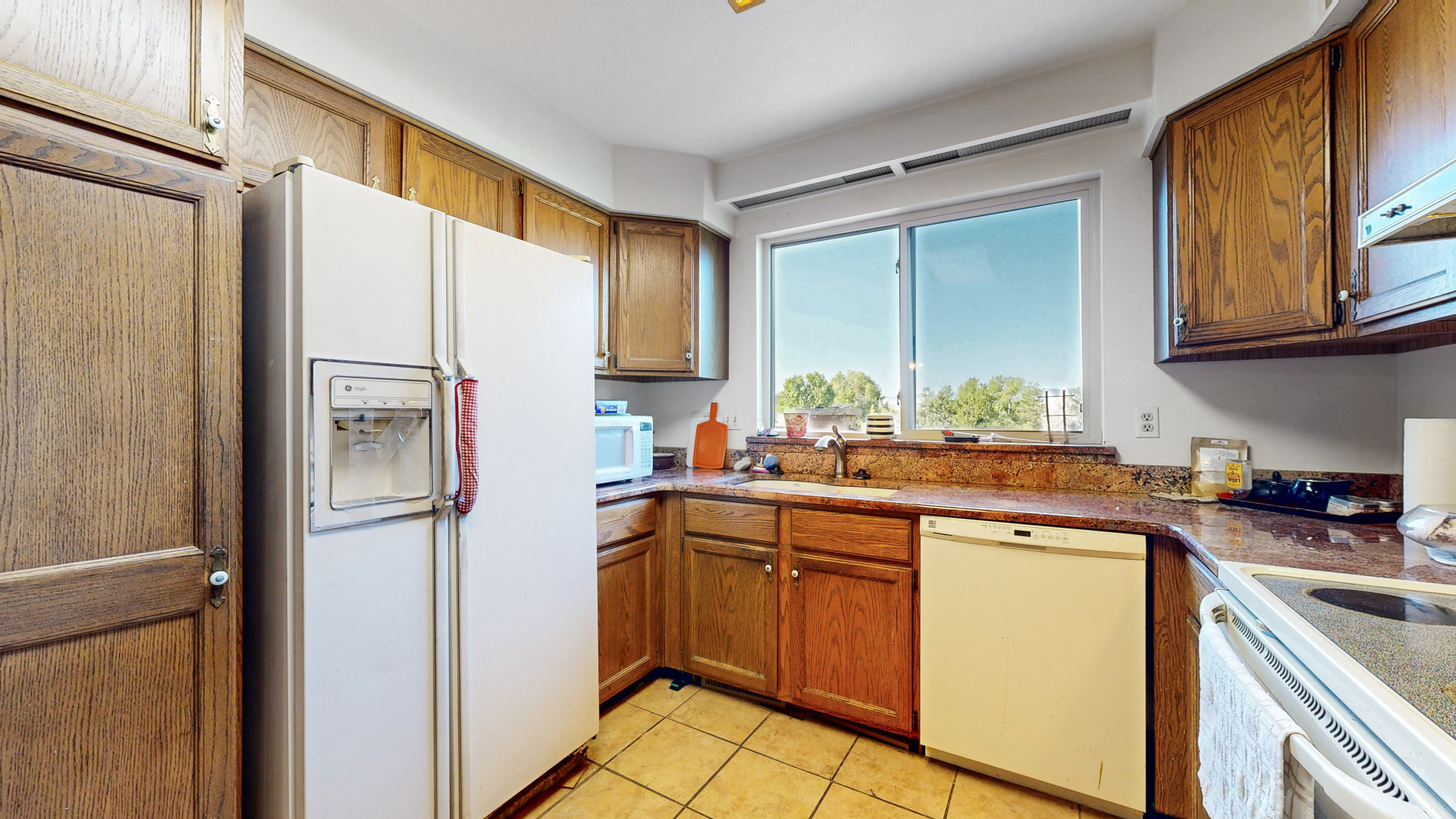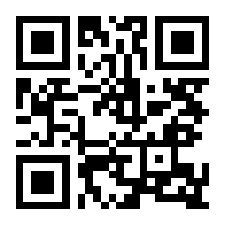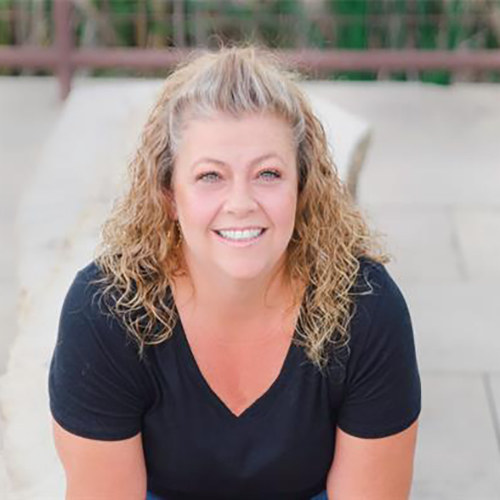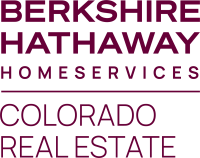




Overview
Built Year
1981
Property
Off Market
Bedrooms
4
Bathrooms
3
Square feet
3081
Garage
Basement
Experience the epitome of Colorado living in the heart of Arvada. This ranch floor plan with a walk out basement and 3 beds on the main level and a 4th in the basement is ready for your personal touches. This home is situated against a backdrop of awe-inspiring mountain and foothill views. The heart of the home lies in its well-appointed kitchen featuring granite counters, all appliances included, a pantry and large informal eating area with a bay window. Bring the outside in with a unique atrium featuring a glass block wall and skylight, perfect for plants. The home's interior is adorned with updated bathrooms featuring tasteful tile floors and some newer vanities. Entertain with ease in the open family room and dining room. Then walk out through the sliding glass door to the deck where you can take in the majestic views of the mountains and the Front Range, where a retractable awning offers shade and comfort. Enjoy the low-maintenance all-brick exterior coupled with a tile roof. The finished basement is a true gem, housing a spacious open rec room with a gas fireplace – an ideal setting for recreation and relaxation alike. Besides the 4th bedroom there is a non conforming 5th bedroom or office in the basement. Step onto the stamped concrete patio on the lower level for a seamless indoor-outdoor flow, perfect for gatherings or quiet relaxation. Outside you'll discover a backyard oasis designed to enchant. A tranquil pond and a captivating fountain create a soothing ambiance, while the garden area and shed add practicality and charm. Appreciate the main floor living opportunity with the primary suite and bath on the first level. Washer and dryer hook ups on the main level or utilize the second laundry in the basement. No HOA and room for RV or boat parking on the side of the property. This home has been loved by its current owner for the last 30 years and now it is your opportunity to write its next chapter.
Price $
View 3D TourInterior 3D
Exterior 360 Tour
Quick Links
QR Code & Short URL
Digital Assets LinksListed By:Gina Bradshawhttps://v6d.com/agents/gina-bradshaw/
Property Address:11454 W 76th Pl Arvada, CO 80005
Property URL:https://v6d.com/houses/11454-w-76th-pl-arvada-co-80005-2/
Photos & Floor Plans: Download
Autocad: Download
Video: https://vimeo.com/856831610?share=copy
Interior 360 Tour: https://my.matterport.com/show/?m=qkQAdVxdAbz
Exterior 360 Tour: https://momento360.com/e/uc/3e4a79a7a61e4b409bbc48b6073c2651?utm_campaign=embed&utm_source=other&size=large&display-plan=true
QR Code:








