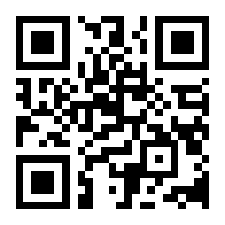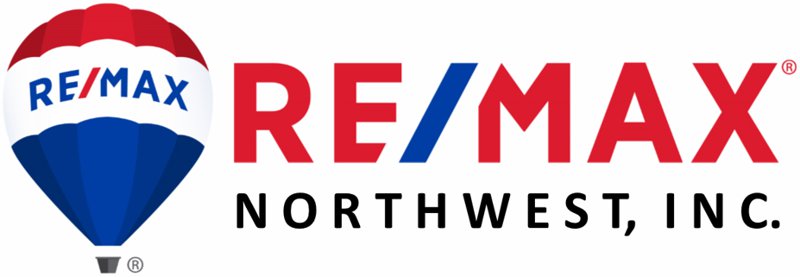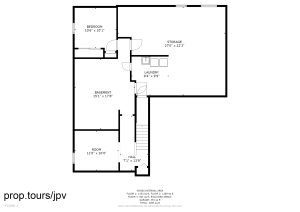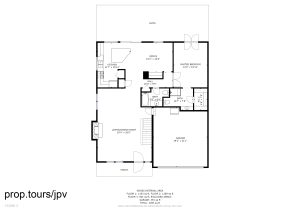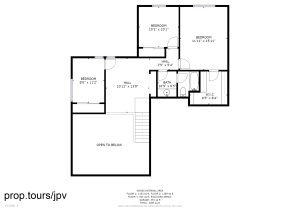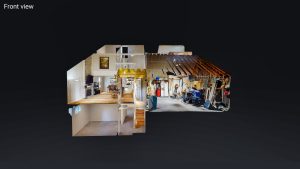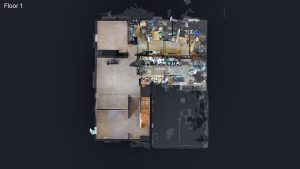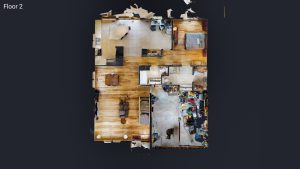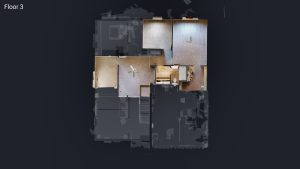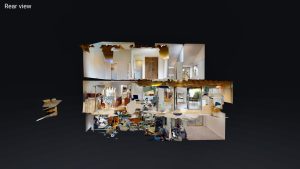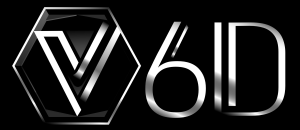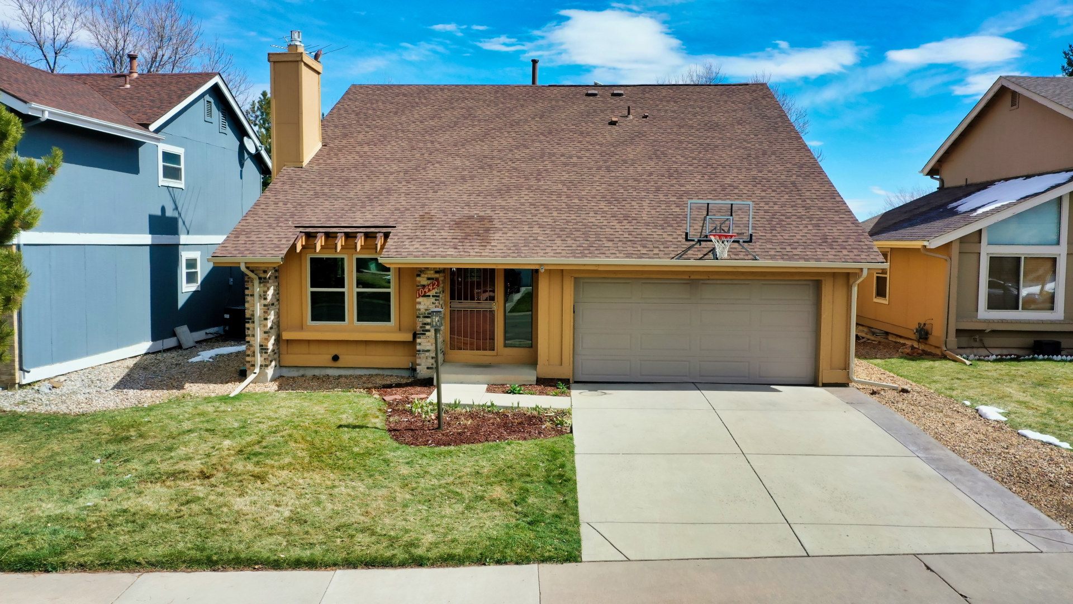
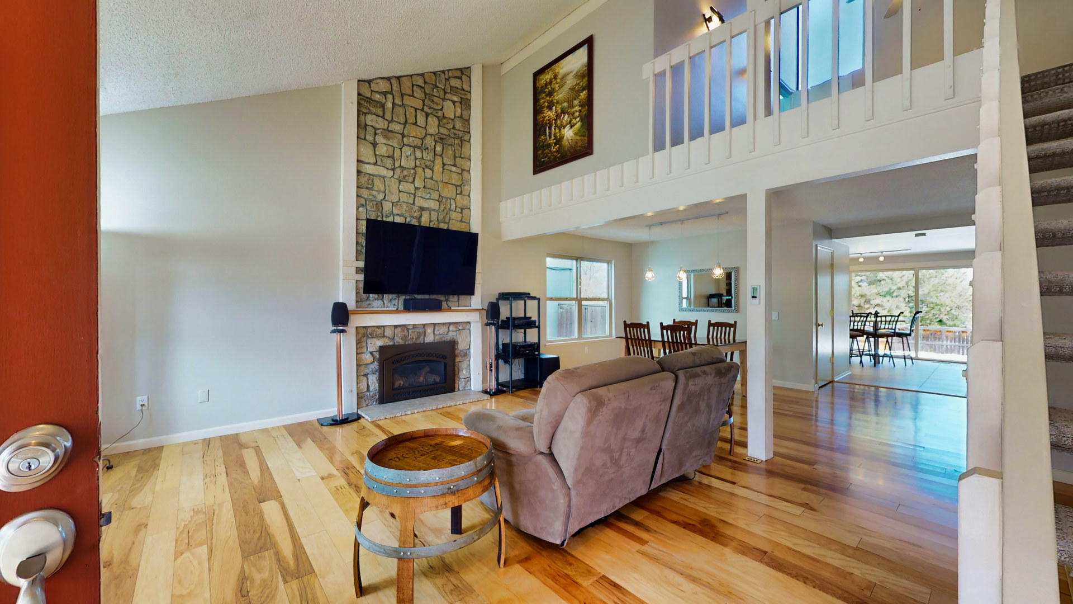
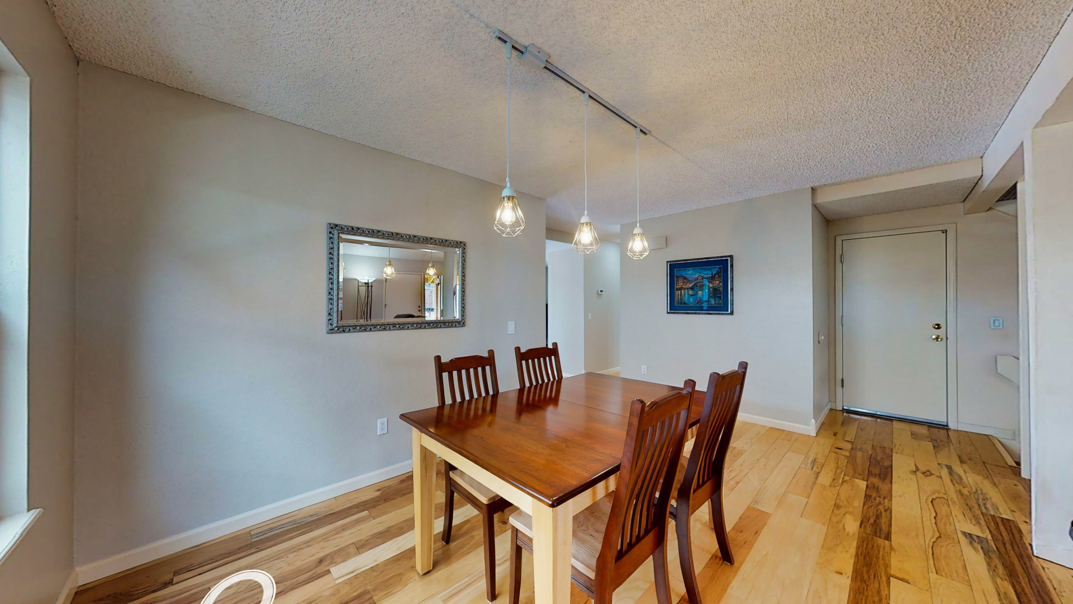
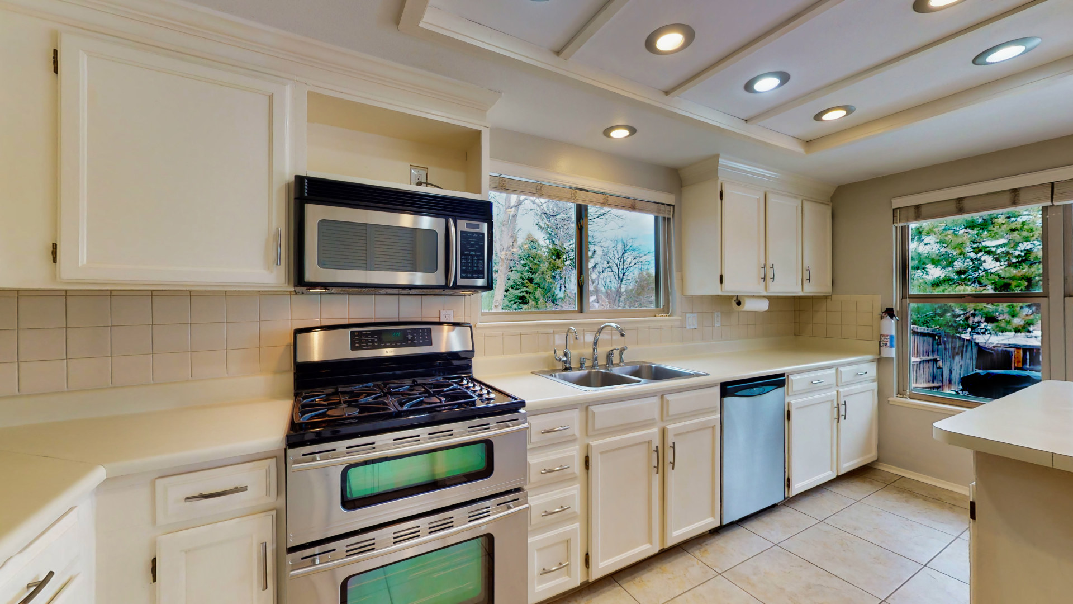
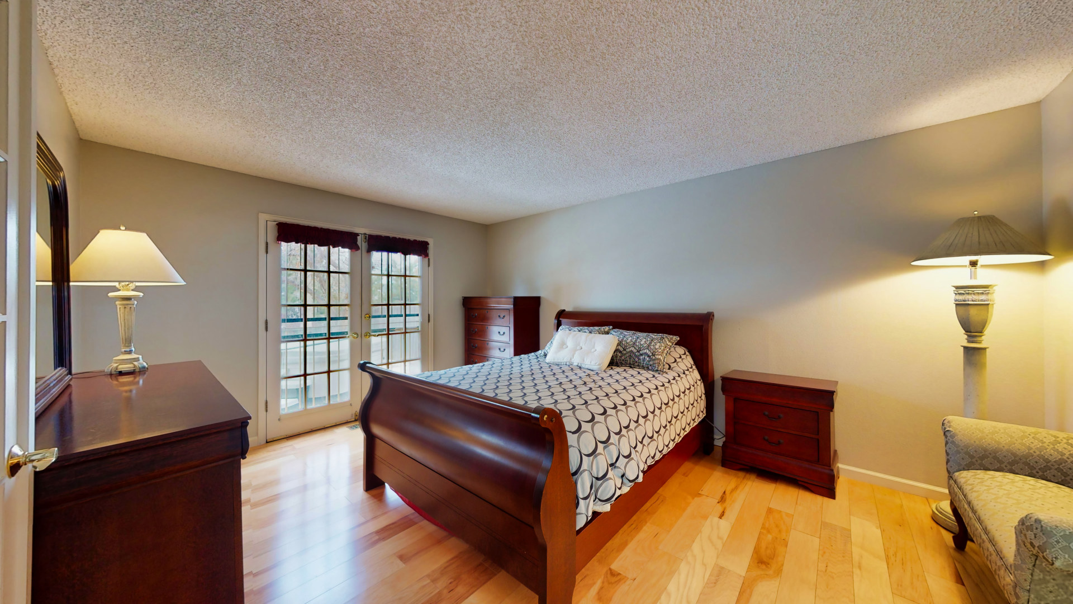
Overview
Built Year
1979
Property
For sale
Bedrooms
4
Bathrooms
3
Square feet
3283
Garage
Basement
Welcome To This Cozy Home. Upon Entering You Are Greeted By An Abundance Of Natural Light And Vaulted Ceilings. The Kitchen Is Perfect For The Cook In Your Family With A Gas Stove, Pantry, Newer Stainless Steel Appliances, Large Island, And Tile Backsplash. The Kitchen Opens Up To A Dining Area. The Family Room Is The Perfect Space For Comfortable Colorado Nights With A Stone Fire Place. The Main Floor Master Bedroom Is A True Oasis With French Doors, An En-suite Master Bath With A Walk-in Shower, And Vanity. Parking Is Easy With The Attached 2 Car Garage. Upstairs Offers Three Additional Bedrooms, A Loft And Full Bath. The Large Finished Basement Offers An Additional Bedroom, Flex Space and Huge Storage Space. The Entire Home Has Been Updated With New Carpet, New Interior Paint, And A New Electrical Box. This Large Backyard Is The Perfect Area To Enjoy Summer BBQs With Plenty Of Space For Family And Friends. Easy Commute to Denver, Cherry Creek, And The Tech Center. Amazing School District.
Price $564950
View 3D TourExterior 360 Tour
Floor plans
Quick Links
QR Code & Short URL
Digital Assets LinksListed By:The Subry Grouphttps://v6d.com/agents/the-subry-group/
Property Address:10442 E Weaver Cir, Englewood, CO 80111
Property URL:https://v6d.com/houses/10442-e-weaver-cir-englewood-co-80111/
Photos & Floor Plans: Download
Autocad: Download
Exterior 360 Tour: https://momento360.com/e/uc/2b1d6a57f4984b81b63a0b7c544b5b9b?utm_campaign=embed&utm_source=other&utm_medium=other
QR Code:
