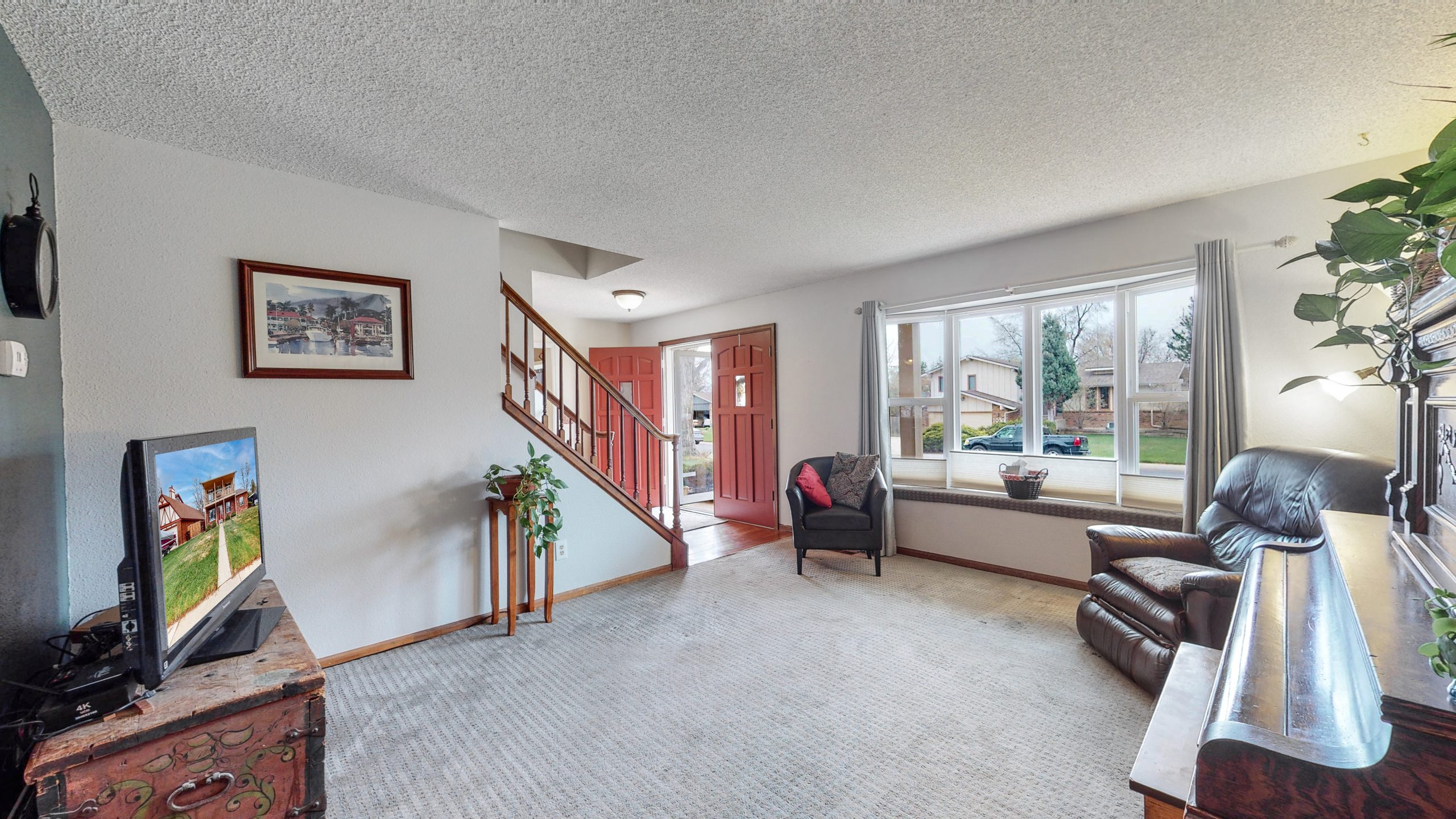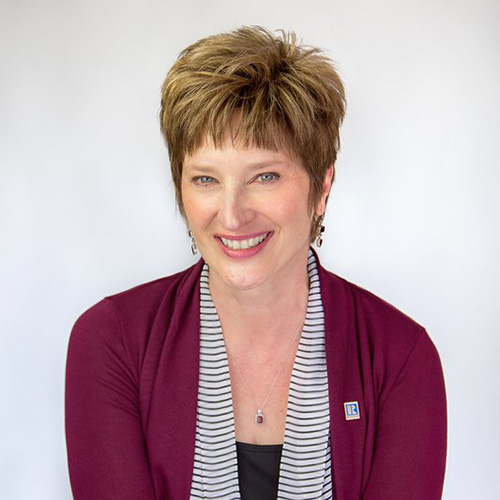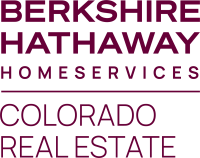




Overview
Built Year
1976
Bedrooms
4
Bathrooms
3
Square feet
3251
Garage
Basement
Great location in Broomfield for this coveted Northmoor Estates Two Story backing to a greenbelt along the Farmer’s Highline Canal. Remodeled kitchen with newer cabinets, pull out drawers, tumbled stone backsplash, stainless appliances and granite countertops. Hardwood floor entry leading to the formal living and dining rooms, office with built in shelving and large family room off the kitchen with wood burning fireplace that is currently set up as a game/pool room. Pool table is included. The laundry is in the basement but the main floor mudroom is set up with 220 volt service and water lines to move to the main floor if preferred. The second floor features a master suite with walk in closet, separate sitting area or workout space and full bath plus a door out to the front balcony, great for relaxing with a cup of coffee. There are 3 additional bedrooms and another full bath on the second level. Home has a new sewer line installed @2018, new roof in 2009, new furnace in 2009, new windows in 2017, new water heater in 2015. Walk out the sliding glass door from the kitchen to the covered patio to BBQ and enjoy entertaining in the parklike, fenced yard on almost a quarter acre with mature landscaping. There are raised beds and grapes plus a sprinkler system in both the front and back yards. Come and see as this home is waiting to be yours.
Price $590000
View 3D TourInterior 3D
Exterior 360 Tour
Floor plans
Quick Links
QR Code & Short URL
Digital Assets LinksListed By:Beth Ann Motthttps://v6d.com/agents/beth-ann-mott/
Property Address:1037 E 15th Ave Broomfield, CO 80020
Property URL:https://v6d.com/houses/1037-e-15th-ave-broomfield-co-80020/
Photos & Floor Plans: Download
Autocad: Download
Video: https://vimeo.com/542876975
Interior 360 Tour: https://my.matterport.com/show/?m=gKmmkWBCtUd
Exterior 360 Tour: https://momento360.com/e/uc/6bf17743118b4b7a805fee78a4b9f537?utm_campaign=embed&utm_source=other&size=large
QR Code:









