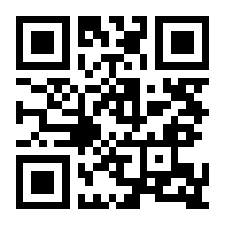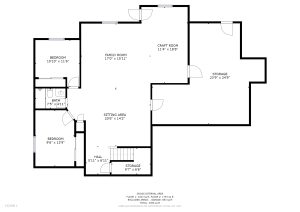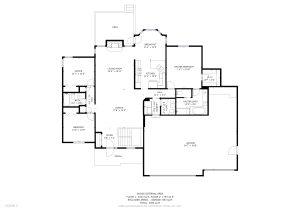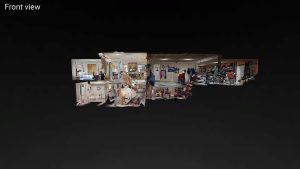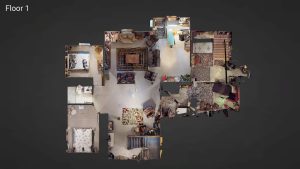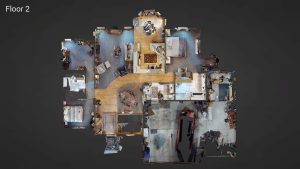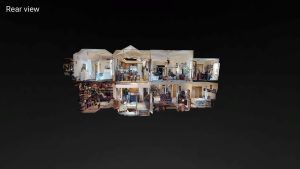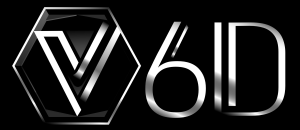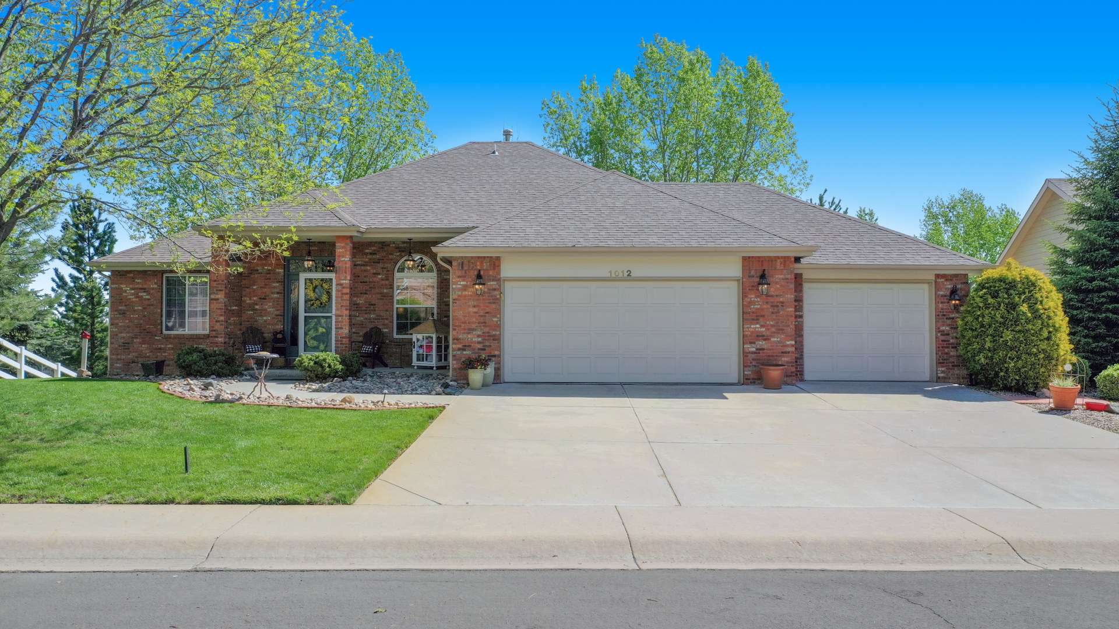
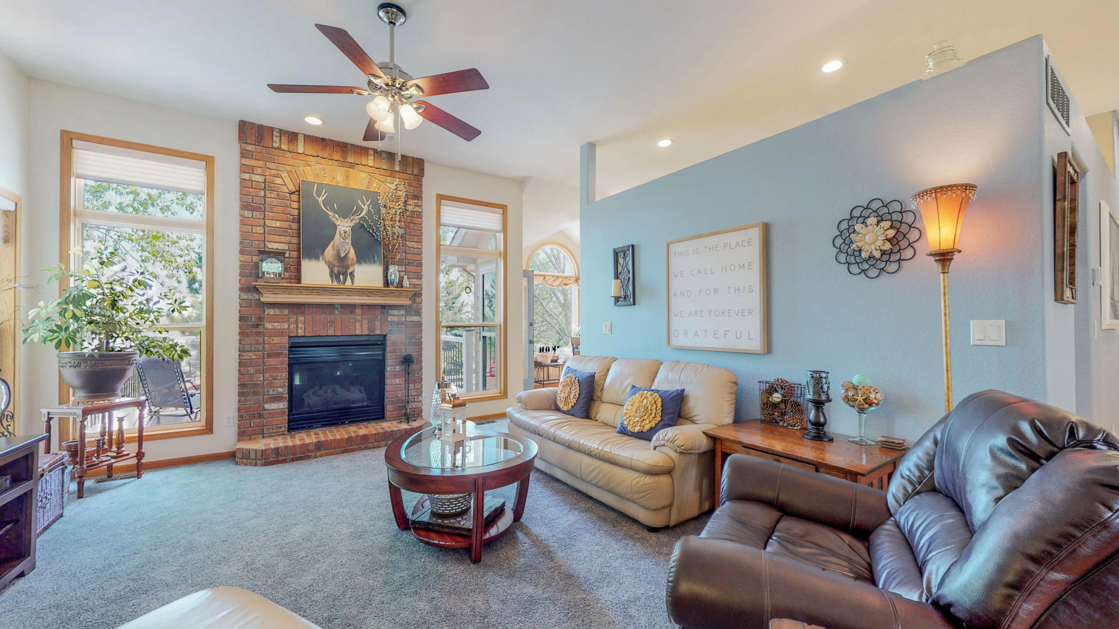
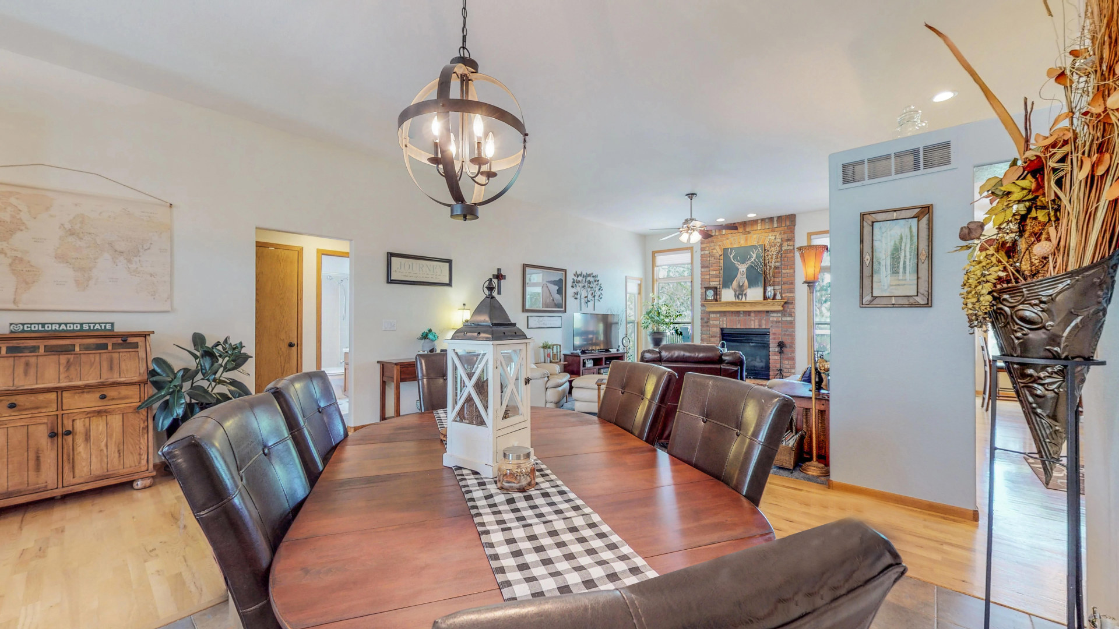
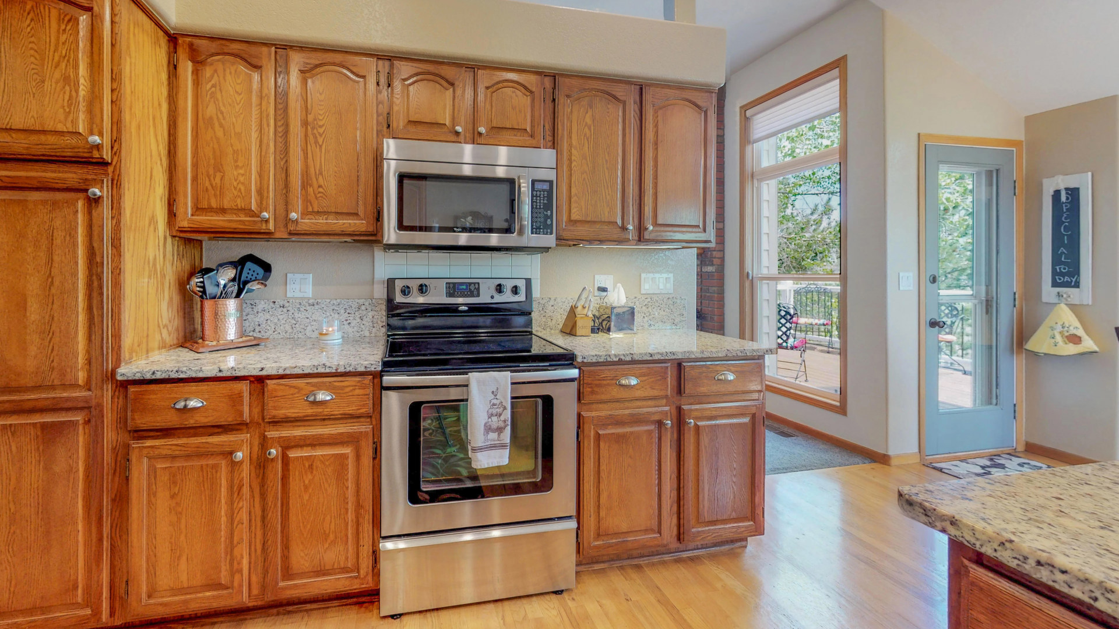
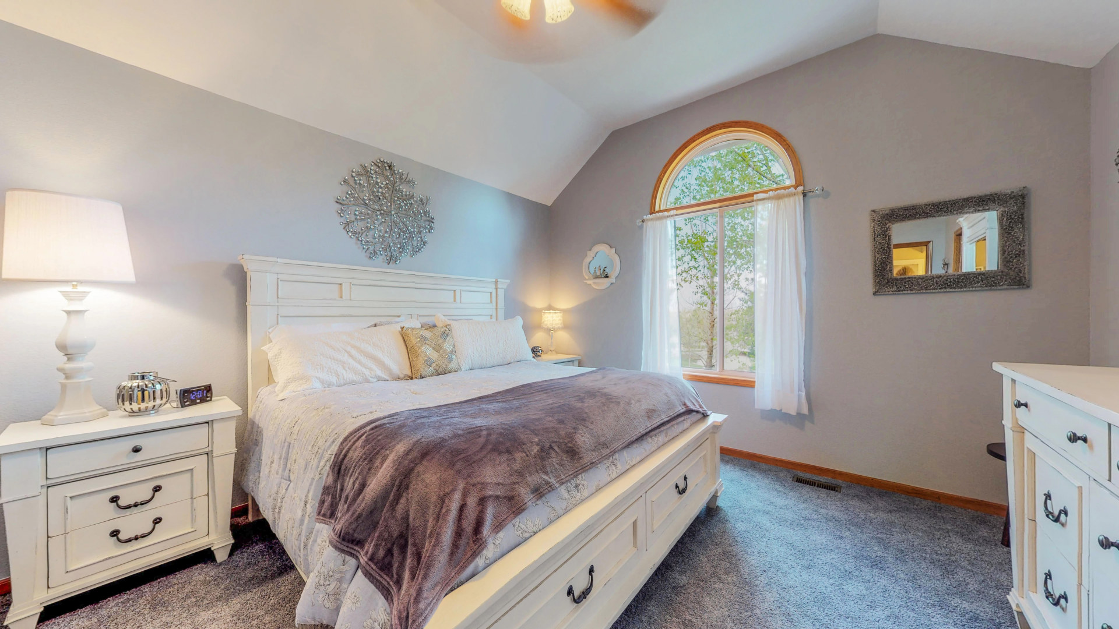
Overview
Built Year
1996
Bedrooms
5
Bathrooms
3.5
Square feet
3366
Garage
Basement
Beautiful 5 bed / 4 bath Ranch Style Home in Provincetown with open floor plan. Kitchen features granite tops, stainless steel appliances and plenty of cabinet space. Hardwood floors in kitchen and dining rooms. Luxurious master bedroom with full master bath, Jack and Jill sinks, and spacious walk-in closet. Full finished walk-out basement with two bedrooms, bathroom, and family room. Large 3-car garage. Well manicured front and back yards with back deck perfect for entertaining.
Price $535000
View 3D TourExterior 360 Tour
Floor plans
Quick Links
QR Code & Short URL
Digital Assets LinksListed By:Jimmy Stewarthttps://v6d.com/agents/jimmy-stewart/
Property Address:1012 Battsford Cir Fort Collins, CO 80525
Property URL:https://v6d.com/houses/1012-battsford-cir-fort-collins-co-80525/
Photos & Floor Plans: Download
Autocad: Download
Exterior 360 Tour: https://momento360.com/e/uc/6d8461a63a8d4fbaae42df18dc750402?utm_campaign=embed&utm_source=other&utm_medium=other
QR Code:
